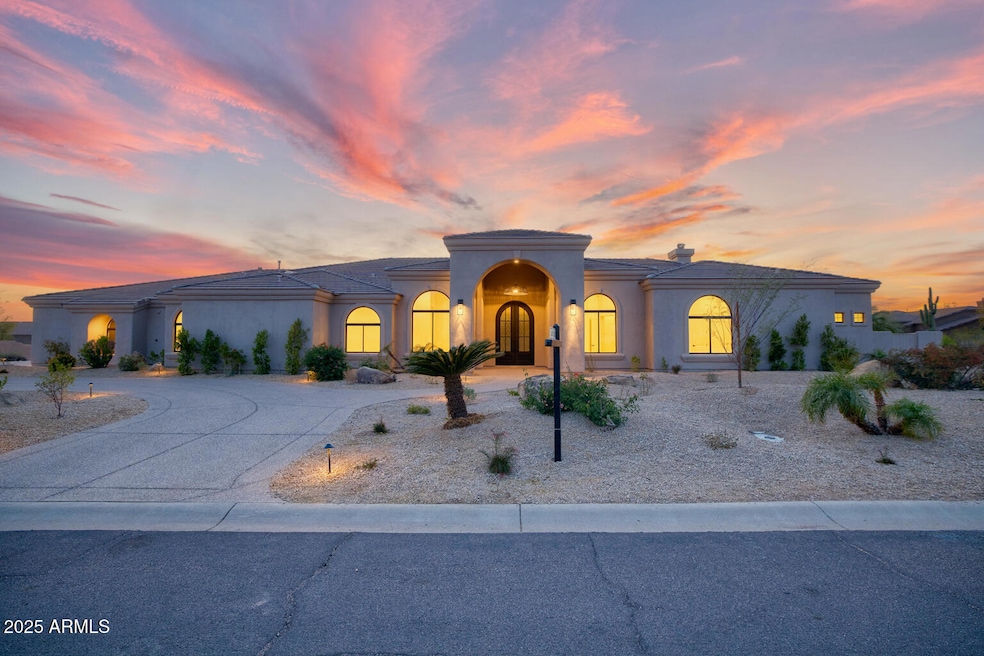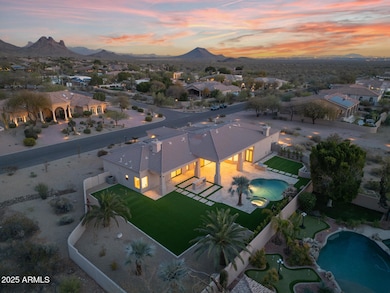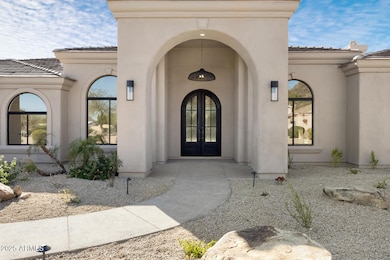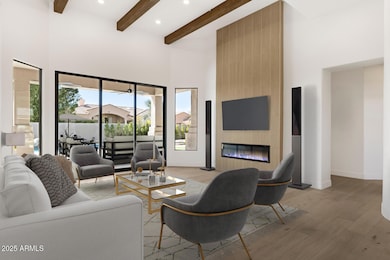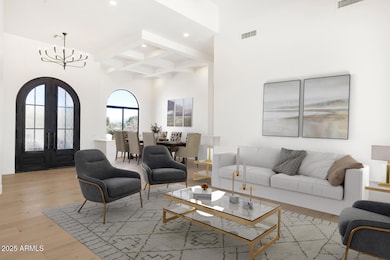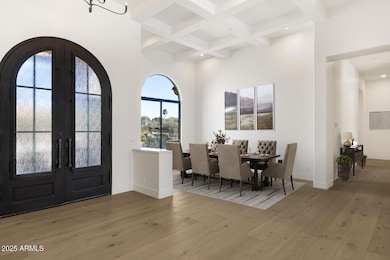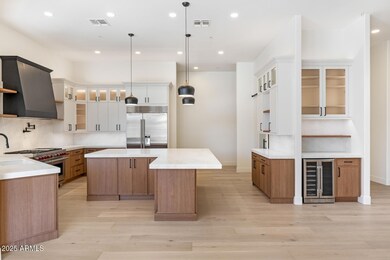
9826 N 131st St Scottsdale, AZ 85259
Shea Corridor NeighborhoodEstimated payment $21,814/month
Highlights
- Heated Spa
- 0.79 Acre Lot
- Fireplace in Primary Bedroom
- Laguna Elementary School Rated A
- Mountain View
- Vaulted Ceiling
About This Home
JUST REDUCED $100,000 and Move-In Ready!Welcome to the newest crown jewel of North Scottsdale's prestigious Catavina neighborhood, nestled in the coveted 85259 zip code on the iconic ''Street of Dreams.'' This luxurious fully remodeled single-story home feels brand new throughout, showcasing a perfect blend of modern style and timeless elegance. Situated on an expansive lot, it's perfect for discerning buyers seeking the finest in upscale living in one of Scottsdale's most exclusive communities.TOTAL BREATHTAKING INTERIOR and EXTERIOR 2024/2025 12-MONTH DESIGNER REMODEL - Every inch of the home exudes sophistication, meticulous attention to detail and expert construction! Over 4500+ sf single story home (no interior steps) with 5 Bedrooms, 4.5 Baths and oversized 4 Car Garage on a 3/4+acre flat tree-lined grassy lot. Interior design by the fabulous high end Lifestyle Lab Design Studio as well as full dream exterior landscape and heated pool/spa resurface and redesign. Surrounded by breathtaking multi-million-dollar mountain views and featuring exceptional curb appeal and elevation, this newly transformed dream home is a true one-of-a-kind gem. The brand-new chef's kitchen is a culinary dream, showcasing a premium Dual Fuel Wolf Range with six gas burners, a griddle, and two electric ovens. The state-of-the-art SubZero refrigerator/freezer offers convenient in-door water and ice, while the ultra-quiet Cove dishwasher makes cleanup effortless. Custom-designed, soft-close cabinetry pairs perfectly with the oversized island - ideal for casual seating and extra storage. Designer marble slab countertops and backsplash elevate the space with timeless elegance, and a spacious walk-in pantry provides ample room for all your kitchen essentials.The primary bedroom suite is a true sanctuary, centered around a stunning gas fireplace and featuring a lavish ensuite bath and an expansive walk-in closet. This spa-inspired retreat includes a striking oversized, zero-grade entry, glass-enclosed shower; elegant custom soft-close cabinetry with ambient under-cabinet lighting; and separate his-and-hers vanities. A freestanding designer tub serves as a dramatic focal point, perfect for relaxing in style. The spacious walk-in closet impresses with a custom center island and a breathtaking chandelier, offering both function and flair.Throughout the entire home you'll find new custom designed soft close cabinetry complete with accent lighting, designer glass and open shelving; thick mitered edge designer marble and quartz slab counters; 4 gorgeous fireplaces; 9.5" wide light European Oak engineered hardwood flooring; designer all new interior and exterior lighting; all new made-in-america custom sliding door systems and kitchen fully opening service window; plus all plumbing fixtures/showers/tubs/toilets and shower glass, hand chosen tile, carpet, paint and finish in the home is new and of the highest quality. The open, airy, light-and-bright aesthetic in the home is complimented by extra wide hallways plus soaring 12'-16' high beamed, grid and coffered ceilings and custom wall treatments. You'll find the perfect appealing combination of off-white/ivory/beige/nude/medium brown with black accents - absolutely NO EXPENSE was spared in design and construction (and it shows)!The brand new rear yard transformation features 3000-4000sf of light 24" travertine, new built in gas bbq, new outdoor designer free standing gas fireplace, new pass-thru custom "service" window that opens the kitchen to the outdoor patio, 3 hole putting green and massive new turf grassy play areas. The heated pool and spa were redesigned and resurfaced with new pebbletec and tile. Whether it's privacy you seek or space to entertain 200-300 of your closest friends, this is the perfect spot to enjoy the outdoor beauty that Arizona has to offer!The home sits on Catavina's prestigious and very wide 131st Street and is walking distance to the renowned BASIS Scottsdale 128th street School Campus and close to Desert Mountain High School with it's IB&AP Programs,Mayo Clinic's East Shea Campus,BASIS Primary School and world renowned golf courses, hiking trails, restaurants and shopping! This stunning home seamlessly blends modern design with luxurious finishes, creating an ideal space for both social gatherings and peaceful moments of solitude. Perfect for entertaining guests, spending quality time with family, or retreating into your own private sanctuary, this residence is crafted to offer the ultimate Scottsdale living experience.
Open House Schedule
-
Saturday, April 26, 202512:00 to 4:00 pm4/26/2025 12:00:00 PM +00:004/26/2025 4:00:00 PM +00:00OPEN HOUSE Saturday 4/26 from 12pm-4pm! Just REDUCED $100,000 and Available for Quick Close! Total Interior and Exterior 12-Month Designer Remodel with 5 Bedrooms, 4.5 Baths and 4 Car Garage with circle drive on a .79 acre lot! Located at 9826 N 131st Street in the Exclusive Catavina neighborhood on the “Street of Dreams” in North Scottsdale 85259! If you're a discerning buyer seeking the finest and most up-to-date single-story home on an expansive lot in North Scottsdale, this stunning luxury property—feeling just like a brand-new home—is tailor-made for you! Penny Klinger RE/MAX Fine Properties 480-828-6222Add to Calendar
Home Details
Home Type
- Single Family
Est. Annual Taxes
- $7,241
Year Built
- Built in 1998
Lot Details
- 0.79 Acre Lot
- Desert faces the front and back of the property
- Block Wall Fence
- Artificial Turf
- Front and Back Yard Sprinklers
- Sprinklers on Timer
- Private Yard
HOA Fees
- $30 Monthly HOA Fees
Parking
- 8 Open Parking Spaces
- 4 Car Garage
- Side or Rear Entrance to Parking
Home Design
- Wood Frame Construction
- Tile Roof
- Built-Up Roof
- Stucco
Interior Spaces
- 4,522 Sq Ft Home
- 1-Story Property
- Vaulted Ceiling
- Skylights
- Free Standing Fireplace
- Gas Fireplace
- Double Pane Windows
- Family Room with Fireplace
- 3 Fireplaces
- Living Room with Fireplace
- Mountain Views
- Washer and Dryer Hookup
Kitchen
- Kitchen Updated in 2025
- Eat-In Kitchen
- Breakfast Bar
- Gas Cooktop
- Built-In Microwave
- Kitchen Island
Flooring
- Floors Updated in 2025
- Wood
- Carpet
- Tile
Bedrooms and Bathrooms
- 5 Bedrooms
- Fireplace in Primary Bedroom
- Bathroom Updated in 2025
- Primary Bathroom is a Full Bathroom
- 4.5 Bathrooms
- Dual Vanity Sinks in Primary Bathroom
- Bathtub With Separate Shower Stall
Accessible Home Design
- No Interior Steps
- Stepless Entry
Pool
- Pool Updated in 2024
- Heated Spa
- Heated Pool
Outdoor Features
- Outdoor Fireplace
- Built-In Barbecue
- Playground
Schools
- Laguna Elementary School
- Mountainside Middle School
- Desert Mountain High School
Utilities
- Cooling Available
- Zoned Heating
- Heating System Uses Natural Gas
- Plumbing System Updated in 2025
- Wiring Updated in 2025
- High Speed Internet
- Cable TV Available
Listing and Financial Details
- Tax Lot 5
- Assessor Parcel Number 217-31-326
Community Details
Overview
- Association fees include ground maintenance
- Catavina Foothills Association, Phone Number (602) 943-2384
- Built by New Horizon Custom Homes
- Catavina Subdivision
Recreation
- Bike Trail
Map
Home Values in the Area
Average Home Value in this Area
Tax History
| Year | Tax Paid | Tax Assessment Tax Assessment Total Assessment is a certain percentage of the fair market value that is determined by local assessors to be the total taxable value of land and additions on the property. | Land | Improvement |
|---|---|---|---|---|
| 2025 | $7,241 | $107,025 | -- | -- |
| 2024 | $6,558 | $101,929 | -- | -- |
| 2023 | $6,558 | $126,160 | $25,230 | $100,930 |
| 2022 | $6,191 | $95,150 | $19,030 | $76,120 |
| 2021 | $6,615 | $88,050 | $17,610 | $70,440 |
| 2020 | $6,837 | $87,200 | $17,440 | $69,760 |
| 2019 | $6,686 | $88,580 | $17,710 | $70,870 |
| 2018 | $6,455 | $92,950 | $18,590 | $74,360 |
| 2017 | $6,157 | $90,110 | $18,020 | $72,090 |
| 2016 | $6,026 | $85,330 | $17,060 | $68,270 |
| 2015 | $5,706 | $85,950 | $17,190 | $68,760 |
Property History
| Date | Event | Price | Change | Sq Ft Price |
|---|---|---|---|---|
| 04/11/2025 04/11/25 | Price Changed | $3,795,000 | -2.6% | $839 / Sq Ft |
| 03/21/2025 03/21/25 | For Sale | $3,895,000 | +115.0% | $861 / Sq Ft |
| 03/08/2024 03/08/24 | Sold | $1,812,000 | -4.4% | $401 / Sq Ft |
| 02/11/2024 02/11/24 | Price Changed | $1,895,000 | -2.8% | $419 / Sq Ft |
| 01/28/2024 01/28/24 | Price Changed | $1,950,000 | -2.3% | $431 / Sq Ft |
| 12/27/2023 12/27/23 | For Sale | $1,995,000 | 0.0% | $441 / Sq Ft |
| 12/25/2023 12/25/23 | Off Market | $1,995,000 | -- | -- |
| 12/16/2023 12/16/23 | Price Changed | $1,995,000 | -2.7% | $441 / Sq Ft |
| 12/06/2023 12/06/23 | For Sale | $2,050,000 | -- | $453 / Sq Ft |
Deed History
| Date | Type | Sale Price | Title Company |
|---|---|---|---|
| Warranty Deed | $1,812,000 | Fidelity National Title Agency | |
| Interfamily Deed Transfer | -- | Security Title Agency | |
| Interfamily Deed Transfer | -- | Security Title Agency | |
| Interfamily Deed Transfer | -- | Precision Title Agency Inc | |
| Interfamily Deed Transfer | -- | Precision Title Agency Inc | |
| Interfamily Deed Transfer | -- | Precision Title Agency Inc | |
| Interfamily Deed Transfer | -- | Precision Title Agency Inc | |
| Interfamily Deed Transfer | -- | Fidelity Title | |
| Interfamily Deed Transfer | -- | Fidelity National Title | |
| Interfamily Deed Transfer | -- | Security Title Agency | |
| Interfamily Deed Transfer | -- | Security Title Agency | |
| Interfamily Deed Transfer | -- | Security Title Agency | |
| Interfamily Deed Transfer | -- | Security Title Agency | |
| Interfamily Deed Transfer | -- | -- | |
| Warranty Deed | $707,500 | Transnation Title Ins Co | |
| Quit Claim Deed | -- | Transnation Title Insurance | |
| Cash Sale Deed | $140,000 | Transnation Title Ins Co | |
| Cash Sale Deed | $129,000 | Transnation Title Ins Co |
Mortgage History
| Date | Status | Loan Amount | Loan Type |
|---|---|---|---|
| Open | $1,359,000 | New Conventional | |
| Previous Owner | $188,000 | New Conventional | |
| Previous Owner | $207,000 | New Conventional | |
| Previous Owner | $220,000 | Stand Alone Refi Refinance Of Original Loan | |
| Previous Owner | $255,000 | Stand Alone Refi Refinance Of Original Loan | |
| Previous Owner | $266,000 | Purchase Money Mortgage | |
| Previous Owner | $267,500 | Balloon | |
| Previous Owner | $275,000 | New Conventional | |
| Previous Owner | $349,700 | Construction |
Similar Homes in the area
Source: Arizona Regional Multiple Listing Service (ARMLS)
MLS Number: 6837088
APN: 217-31-326
- 13076 E Mountain View Rd
- 9727 N 130th St Unit 27
- 13126 E Turquoise Ave
- 9655 N 130th St
- 13074 E Saddlehorn Trail
- 9513 N 129th Place
- 12980 E Cochise Rd
- 10301 N 128th St
- 10575 N 130th St Unit 1
- 10396 N 133rd St
- 10569 N 131st St
- 10534 N 133rd St
- 27003 N 134th St
- 12809 E Sahuaro Dr
- 12955 E Mercer Ln
- 9224 N 126th St
- 12935 E Mercer Ln
- 12524 E Saddlehorn Trail
- 12550 E Silver Spur St
- 11186 N 128th Place
