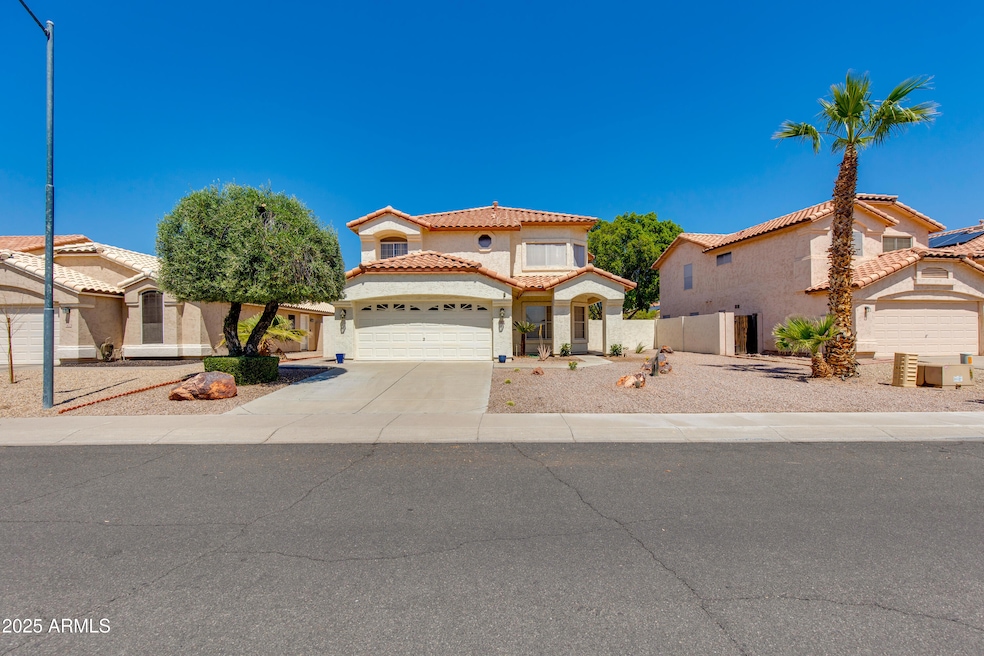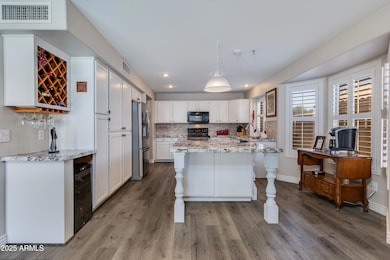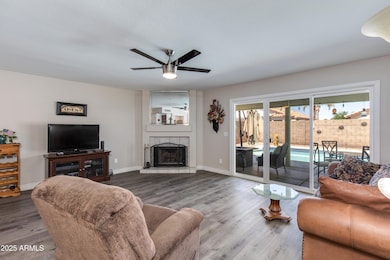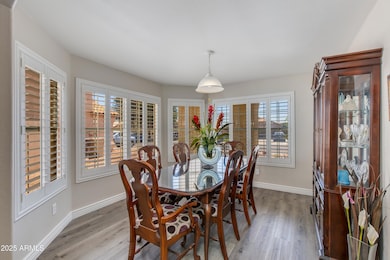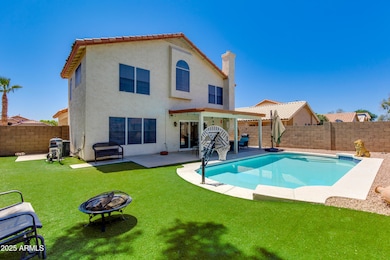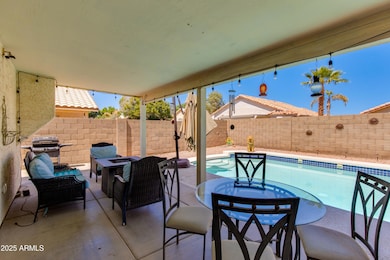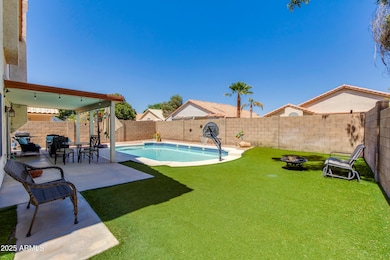
9826 W Runion Dr Peoria, AZ 85382
Estimated payment $3,617/month
Highlights
- Very Popular Property
- Private Pool
- Granite Countertops
- Parkridge Elementary School Rated A-
- 1 Fireplace
- Eat-In Kitchen
About This Home
Beautiful 4 bedroom 2.5 bath home with pool in desirable North Peoria location. Home features newly painted interior and brand new carpet upstairs. Updated wood laminate flooring downstairs in living areas. As you enter the home, the front dining room features bay window with wood shutters. Living room with large window overlooking backyard. Downstairs powder room for guests. Kitchen has refinished white cabinets with black appliances & eat in kitchen nook with wood shutters and overlooks great room. Great room with fireplace & updated, oversized dual pane vinyl slider that overlooks inviting pool & backyard with patio & turf. Upstairs all 4 bedrooms feature new carpet. Spacious master bedroom with walk in closet. Master bath has separate garden tub & shower. Full guest bath upstairs. Home has a spacious backyard with covered patio, sparkling play pool and easy to maintain turf. Two car garage with storage cabinets.
Home Details
Home Type
- Single Family
Est. Annual Taxes
- $2,214
Year Built
- Built in 1996
Lot Details
- 6,115 Sq Ft Lot
- Block Wall Fence
- Artificial Turf
HOA Fees
- $17 Monthly HOA Fees
Parking
- 2 Car Garage
Home Design
- Wood Frame Construction
- Tile Roof
- Stucco
Interior Spaces
- 2,484 Sq Ft Home
- 2-Story Property
- 1 Fireplace
- Double Pane Windows
- Washer and Dryer Hookup
Kitchen
- Kitchen Updated in 2023
- Eat-In Kitchen
- Built-In Microwave
- Kitchen Island
- Granite Countertops
Flooring
- Floors Updated in 2023
- Carpet
- Tile
- Vinyl
Bedrooms and Bathrooms
- 4 Bedrooms
- Primary Bathroom is a Full Bathroom
- 2.5 Bathrooms
- Dual Vanity Sinks in Primary Bathroom
- Bathtub With Separate Shower Stall
Pool
- Private Pool
Schools
- Parkridge Elementary
- Liberty High School
Utilities
- Cooling Available
- Heating System Uses Natural Gas
- High Speed Internet
- Cable TV Available
Listing and Financial Details
- Tax Lot 210
- Assessor Parcel Number 200-15-215
Community Details
Overview
- Association fees include ground maintenance
- Aam Llc Association, Phone Number (602) 957-9191
- Parkridge Subdivision
Recreation
- Community Playground
Map
Home Values in the Area
Average Home Value in this Area
Tax History
| Year | Tax Paid | Tax Assessment Tax Assessment Total Assessment is a certain percentage of the fair market value that is determined by local assessors to be the total taxable value of land and additions on the property. | Land | Improvement |
|---|---|---|---|---|
| 2025 | $1,720 | $25,398 | -- | -- |
| 2024 | $1,991 | $24,189 | -- | -- |
| 2023 | $1,991 | $37,600 | $7,520 | $30,080 |
| 2022 | $1,949 | $28,580 | $5,710 | $22,870 |
| 2021 | $2,083 | $26,450 | $5,290 | $21,160 |
| 2020 | $2,448 | $25,350 | $5,070 | $20,280 |
| 2019 | $2,377 | $23,700 | $4,740 | $18,960 |
| 2018 | $2,287 | $22,810 | $4,560 | $18,250 |
| 2017 | $2,284 | $21,050 | $4,210 | $16,840 |
| 2016 | $2,219 | $20,310 | $4,060 | $16,250 |
| 2015 | $2,101 | $19,630 | $3,920 | $15,710 |
Property History
| Date | Event | Price | Change | Sq Ft Price |
|---|---|---|---|---|
| 04/24/2025 04/24/25 | Price Changed | $613,000 | -0.3% | $247 / Sq Ft |
| 04/11/2025 04/11/25 | For Sale | $615,000 | +70.8% | $248 / Sq Ft |
| 08/21/2020 08/21/20 | Sold | $360,000 | +2.9% | $145 / Sq Ft |
| 07/20/2020 07/20/20 | Pending | -- | -- | -- |
| 07/16/2020 07/16/20 | For Sale | $350,000 | -- | $141 / Sq Ft |
Deed History
| Date | Type | Sale Price | Title Company |
|---|---|---|---|
| Warranty Deed | $360,000 | Lawyers Title Of Arizona Inc | |
| Interfamily Deed Transfer | -- | First American Title | |
| Warranty Deed | $185,000 | The Talon Group | |
| Corporate Deed | $143,606 | First American Title | |
| Corporate Deed | -- | First American Title |
Mortgage History
| Date | Status | Loan Amount | Loan Type |
|---|---|---|---|
| Open | $352,000 | New Conventional | |
| Closed | $22,000 | Stand Alone Second | |
| Closed | $288,000 | New Conventional | |
| Previous Owner | $44,900 | Unknown | |
| Previous Owner | $178,362 | New Conventional | |
| Previous Owner | $182,541 | FHA | |
| Previous Owner | $268,875 | FHA | |
| Previous Owner | $267,097 | FHA | |
| Previous Owner | $46,000 | Credit Line Revolving | |
| Previous Owner | $194,000 | Fannie Mae Freddie Mac | |
| Previous Owner | $177,000 | Unknown | |
| Previous Owner | $140,100 | New Conventional |
About the Listing Agent

Over 25 years working with Buyers and Sellers in the Valley.. .my team uses cutting edge technology with proven results. Sellers...Call me for a home valuation. Let me show you my marketing campaign generating proven results. Buyers...call me for my HOME APP (nothing else like it in the industry..just take a picture of a home you are interested in and immediately get all the past sales info/current listing info as well as pictures of the interior, ect.) I have been negotiating for over 27
Angela's Other Listings
Source: Arizona Regional Multiple Listing Service (ARMLS)
MLS Number: 6850249
APN: 200-15-215
- 9829 W Mohawk Ln
- 9818 W Mohawk Ln
- 9841 W Burnett Rd
- 9837 W Tonopah Dr
- 20411 N 99th Dr
- 9853 W Irma Ln
- 9761 W Yukon Dr
- 9818 W Pontiac Dr
- 9954 W Mohawk Ln
- 9859 W Potter Dr
- 20967 N 96th Ln
- 9632 W Runion Dr
- 10012 W Runion Dr
- 20997 N 96th Ln
- 9854 W Ross Ave
- 9614 W Mary Ann Dr
- 20640 N 100th Ln
- 19930 N 98th Ave
- 20004 N 98th Ln
- 9545 W Clara Ln
