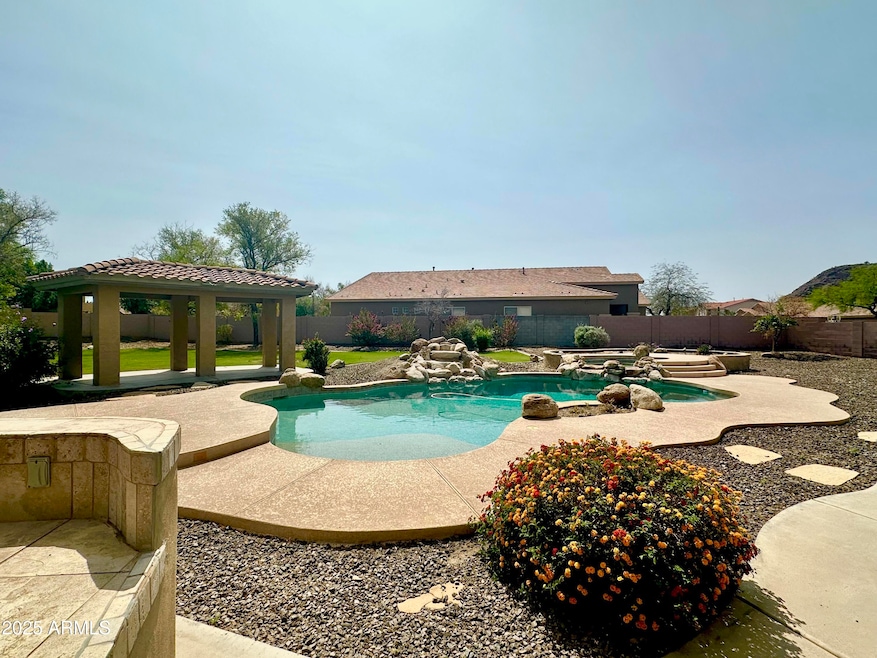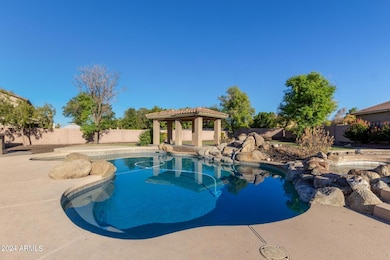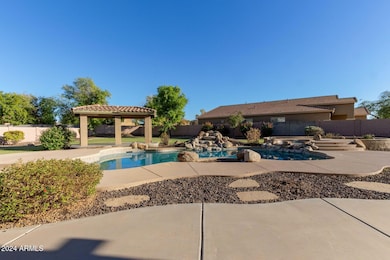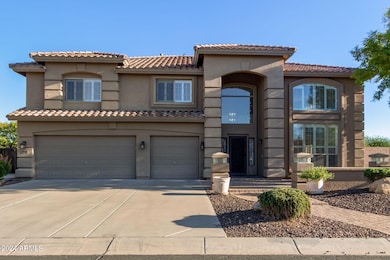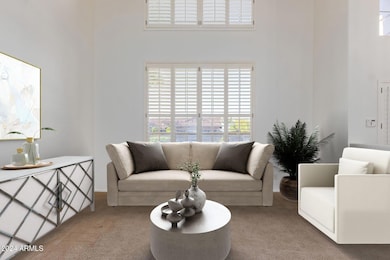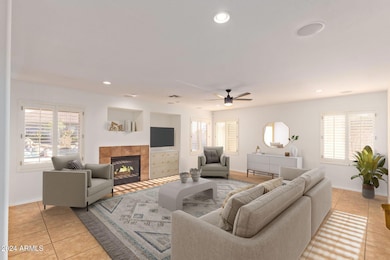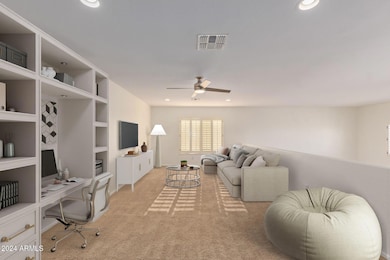
9827 W Keyser Dr Unit 3 Peoria, AZ 85383
Mesquite NeighborhoodEstimated payment $5,486/month
Highlights
- Heated Spa
- RV Gated
- Fireplace in Primary Bedroom
- West Wing Elementary School Rated A-
- 0.49 Acre Lot
- Santa Barbara Architecture
About This Home
This wonderful home is located in the highly sought after subdivision of Pleasant Valley With a resort like near 1/2 acre lot. Every box can be checked on this home. Vaulted ceilings greet you as you enter into the traditional formal living and dining areas. Beyond that is the large Chef's kitchen with extended cabinets, granite counter tops, stainless appliances and an island. Also room for the family table. This looks into the large family room with a fireplace.
The home has 2 masters, one on the first level. The upper level ensuite has a sitting room, fireplace, and a large soaking tub. The backyard is a virtual oasis with pool, spa, gazebo and patio. Just stunning. 3 car garage is also featured.
Listing Agent
Jeffrey Mcalister
HomeSmart License #SA684952000
Open House Schedule
-
Sunday, April 27, 202511:30 am to 2:00 pm4/27/2025 11:30:00 AM +00:004/27/2025 2:00:00 PM +00:00gate code #7310Add to Calendar
Home Details
Home Type
- Single Family
Est. Annual Taxes
- $4,310
Year Built
- Built in 2004
Lot Details
- 0.49 Acre Lot
- Desert faces the front and back of the property
- Block Wall Fence
- Corner Lot
- Front and Back Yard Sprinklers
- Sprinklers on Timer
HOA Fees
- $119 Monthly HOA Fees
Parking
- 4 Open Parking Spaces
- 3 Car Garage
- RV Gated
Home Design
- Santa Barbara Architecture
- Wood Frame Construction
- Tile Roof
- Stucco
Interior Spaces
- 4,177 Sq Ft Home
- 2-Story Property
- Ceiling Fan
- Two Way Fireplace
- Gas Fireplace
- Double Pane Windows
- Family Room with Fireplace
- 2 Fireplaces
- Washer and Dryer Hookup
Kitchen
- Eat-In Kitchen
- Built-In Microwave
- Kitchen Island
- Granite Countertops
Flooring
- Carpet
- Tile
Bedrooms and Bathrooms
- 5 Bedrooms
- Fireplace in Primary Bedroom
- Primary Bathroom is a Full Bathroom
- 3.5 Bathrooms
- Dual Vanity Sinks in Primary Bathroom
- Bathtub With Separate Shower Stall
Pool
- Heated Spa
- Private Pool
Outdoor Features
- Built-In Barbecue
Schools
- West Wing Elementary
- Sandra Day O'connor High School
Utilities
- Cooling Available
- Heating System Uses Natural Gas
- High Speed Internet
- Cable TV Available
Listing and Financial Details
- Tax Lot 207
- Assessor Parcel Number 201-36-454
Community Details
Overview
- Association fees include ground maintenance
- Pleasant Valley HOA, Phone Number (602) 957-9191
- Built by meritage
- Pleasant Valley Unit 3 Subdivision, Romero Canyon Floorplan
Recreation
- Community Playground
- Bike Trail
Map
Home Values in the Area
Average Home Value in this Area
Tax History
| Year | Tax Paid | Tax Assessment Tax Assessment Total Assessment is a certain percentage of the fair market value that is determined by local assessors to be the total taxable value of land and additions on the property. | Land | Improvement |
|---|---|---|---|---|
| 2025 | $4,310 | $51,606 | -- | -- |
| 2024 | $4,233 | $49,149 | -- | -- |
| 2023 | $4,233 | $66,270 | $13,250 | $53,020 |
| 2022 | $4,069 | $49,350 | $9,870 | $39,480 |
| 2021 | $4,212 | $46,520 | $9,300 | $37,220 |
| 2020 | $4,133 | $44,060 | $8,810 | $35,250 |
| 2019 | $4,002 | $42,230 | $8,440 | $33,790 |
| 2018 | $3,858 | $41,630 | $8,320 | $33,310 |
| 2017 | $3,710 | $39,410 | $7,880 | $31,530 |
| 2016 | $3,485 | $38,220 | $7,640 | $30,580 |
| 2015 | $3,160 | $38,160 | $7,630 | $30,530 |
Property History
| Date | Event | Price | Change | Sq Ft Price |
|---|---|---|---|---|
| 03/19/2025 03/19/25 | Price Changed | $899,000 | -0.1% | $215 / Sq Ft |
| 03/04/2025 03/04/25 | Price Changed | $900,000 | +0.1% | $215 / Sq Ft |
| 12/10/2024 12/10/24 | Price Changed | $899,000 | -0.1% | $215 / Sq Ft |
| 12/04/2024 12/04/24 | Price Changed | $900,000 | +0.1% | $215 / Sq Ft |
| 10/23/2024 10/23/24 | For Sale | $899,000 | +79.8% | $215 / Sq Ft |
| 08/07/2013 08/07/13 | Sold | $500,000 | 0.0% | $120 / Sq Ft |
| 05/29/2013 05/29/13 | Pending | -- | -- | -- |
| 05/24/2013 05/24/13 | For Sale | $499,900 | -- | $120 / Sq Ft |
Deed History
| Date | Type | Sale Price | Title Company |
|---|---|---|---|
| Interfamily Deed Transfer | -- | None Available | |
| Cash Sale Deed | $500,000 | Chicago Title Agency Inc | |
| Cash Sale Deed | $500,000 | Chicago Title Agency | |
| Special Warranty Deed | $390,894 | First American Title Ins Co | |
| Special Warranty Deed | -- | First American Title Ins Co | |
| Cash Sale Deed | $1,284,800 | -- |
Mortgage History
| Date | Status | Loan Amount | Loan Type |
|---|---|---|---|
| Previous Owner | $282,300 | New Conventional | |
| Previous Owner | $263,232 | Unknown | |
| Previous Owner | $210,000 | Unknown | |
| Previous Owner | $75,000 | Credit Line Revolving | |
| Previous Owner | $317,850 | New Conventional |
Similar Homes in Peoria, AZ
Source: Arizona Regional Multiple Listing Service (ARMLS)
MLS Number: 6773517
APN: 201-36-454
- 9558 W Gambit Trail
- 9524 W Running Deer Trail
- 9626 W Bajada Rd Unit 3
- 9570 W Quail Track Dr
- 10246 W Oberlin Way
- 9590 W Bajada Rd
- 26991 N 97th Ln
- 10251 W Gambit Trail
- 10038 W Redbird Rd
- 10062 W Redbird Rd
- 10110 W Redbird Rd
- 10260 W Pinnacle Vista Dr
- 26921 N 100th Ave
- 9275 W Plum Rd
- 9302 W White Feather Ln
- 10249 W Redbird Rd
- 10345 W Fetlock Trail
- 26702 N 97th Ln
- 27194 N Skipping Rock Rd
- 9223 W Running Deer Trail
