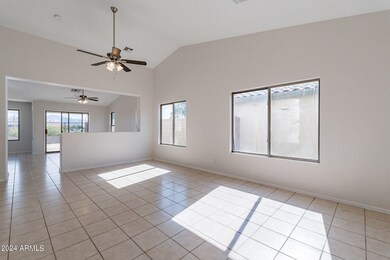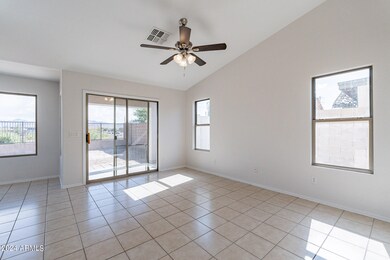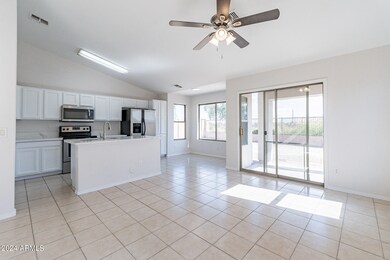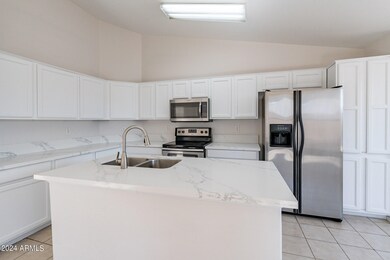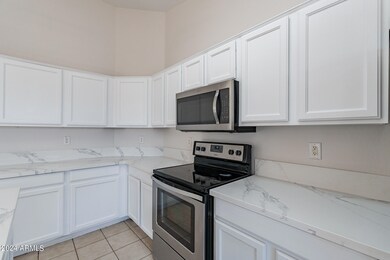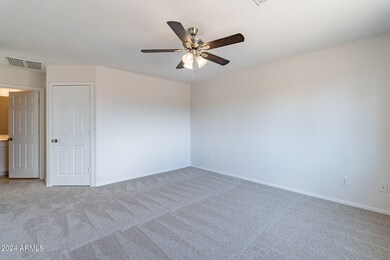
9829 W Heber Rd Tolleson, AZ 85353
Estrella Village NeighborhoodHighlights
- Mountain View
- Covered patio or porch
- Eat-In Kitchen
- Private Yard
- 2 Car Direct Access Garage
- Community Playground
About This Home
As of November 2024This beautifully updated 4-bedroom, 2-bathroom home is a perfect blend of modern convenience and comfort. The newly installed air conditioning unit ensures year-round comfort, while the kitchen boasts new quartz countertops and stainless steel appliances, including a range, microwave, and a brand-new dishwasher. Fresh interior paint throughout the home enhances its bright and inviting atmosphere. Vaulted ceilings add a sense of spaciousness, with durable tile flooring in the living areas and cozy carpeting in the bedrooms, creating a warm and welcoming environment.
Home Details
Home Type
- Single Family
Est. Annual Taxes
- $1,283
Year Built
- Built in 2004
Lot Details
- 4,950 Sq Ft Lot
- Block Wall Fence
- Front Yard Sprinklers
- Sprinklers on Timer
- Private Yard
HOA Fees
- $77 Monthly HOA Fees
Parking
- 2 Car Direct Access Garage
- Garage Door Opener
Home Design
- Wood Frame Construction
- Tile Roof
- Stucco
Interior Spaces
- 1,599 Sq Ft Home
- 1-Story Property
- Mountain Views
Kitchen
- Eat-In Kitchen
- Built-In Microwave
- Kitchen Island
Flooring
- Carpet
- Tile
Bedrooms and Bathrooms
- 4 Bedrooms
- Primary Bathroom is a Full Bathroom
- 2 Bathrooms
Outdoor Features
- Covered patio or porch
Schools
- Hurley Ranch Elementary
- Tolleson Union High School
Utilities
- Refrigerated Cooling System
- Heating Available
- High Speed Internet
- Cable TV Available
Listing and Financial Details
- Tax Lot 26
- Assessor Parcel Number 101-26-538
Community Details
Overview
- Association fees include ground maintenance
- Ccmc Association, Phone Number (480) 092-1750
- Country Place Phase 2B Parcel 25 Subdivision
Recreation
- Community Playground
- Bike Trail
Map
Home Values in the Area
Average Home Value in this Area
Property History
| Date | Event | Price | Change | Sq Ft Price |
|---|---|---|---|---|
| 11/05/2024 11/05/24 | Sold | $372,500 | -0.6% | $233 / Sq Ft |
| 10/11/2024 10/11/24 | Pending | -- | -- | -- |
| 10/03/2024 10/03/24 | Price Changed | $374,900 | -0.8% | $234 / Sq Ft |
| 09/19/2024 09/19/24 | Price Changed | $377,900 | -0.5% | $236 / Sq Ft |
| 08/19/2024 08/19/24 | For Sale | $379,900 | +22.9% | $238 / Sq Ft |
| 07/12/2024 07/12/24 | Sold | $309,100 | -22.5% | $193 / Sq Ft |
| 07/02/2024 07/02/24 | For Sale | $399,000 | +29.1% | $250 / Sq Ft |
| 06/27/2024 06/27/24 | Pending | -- | -- | -- |
| 06/14/2024 06/14/24 | Off Market | $309,100 | -- | -- |
| 06/13/2024 06/13/24 | For Sale | $399,000 | +104.6% | $250 / Sq Ft |
| 11/21/2017 11/21/17 | Sold | $195,000 | +0.1% | $122 / Sq Ft |
| 10/20/2017 10/20/17 | Pending | -- | -- | -- |
| 10/17/2017 10/17/17 | For Sale | $194,900 | 0.0% | $122 / Sq Ft |
| 09/04/2017 09/04/17 | Pending | -- | -- | -- |
| 08/21/2017 08/21/17 | For Sale | $194,900 | -- | $122 / Sq Ft |
Tax History
| Year | Tax Paid | Tax Assessment Tax Assessment Total Assessment is a certain percentage of the fair market value that is determined by local assessors to be the total taxable value of land and additions on the property. | Land | Improvement |
|---|---|---|---|---|
| 2025 | $1,300 | $10,667 | -- | -- |
| 2024 | $1,283 | $10,159 | -- | -- |
| 2023 | $1,283 | $25,820 | $5,160 | $20,660 |
| 2022 | $1,249 | $19,060 | $3,810 | $15,250 |
| 2021 | $1,144 | $17,250 | $3,450 | $13,800 |
| 2020 | $1,135 | $15,560 | $3,110 | $12,450 |
| 2019 | $1,157 | $13,930 | $2,780 | $11,150 |
| 2018 | $1,025 | $13,000 | $2,600 | $10,400 |
| 2017 | $945 | $11,570 | $2,310 | $9,260 |
| 2016 | $932 | $10,180 | $2,030 | $8,150 |
| 2015 | $844 | $9,320 | $1,860 | $7,460 |
Mortgage History
| Date | Status | Loan Amount | Loan Type |
|---|---|---|---|
| Open | $13,038 | New Conventional | |
| Open | $363,858 | FHA | |
| Previous Owner | $191,153 | FHA | |
| Previous Owner | $6,825 | Stand Alone Second | |
| Previous Owner | $191,468 | FHA | |
| Previous Owner | $141,901 | FHA | |
| Previous Owner | $139,804 | FHA | |
| Previous Owner | $137,738 | FHA | |
| Previous Owner | $53,400 | Credit Line Revolving | |
| Previous Owner | $50,000 | Credit Line Revolving | |
| Previous Owner | $189,600 | New Conventional | |
| Previous Owner | $189,600 | New Conventional |
Deed History
| Date | Type | Sale Price | Title Company |
|---|---|---|---|
| Warranty Deed | $372,500 | First American Title Insurance | |
| Warranty Deed | $309,700 | First American Title Insurance | |
| Warranty Deed | $195,000 | First American Title Insuran | |
| Interfamily Deed Transfer | -- | Pioneer Title Agency Inc | |
| Special Warranty Deed | $136,000 | First American Title Ins Co | |
| Trustee Deed | $178,687 | None Available | |
| Special Warranty Deed | $210,716 | Lawyers Title Of Arizona Inc | |
| Special Warranty Deed | -- | Lawyers Title Of Arizona Inc | |
| Interfamily Deed Transfer | -- | Lawyers Title Ins |
Similar Homes in Tolleson, AZ
Source: Arizona Regional Multiple Listing Service (ARMLS)
MLS Number: 6745826
APN: 101-26-538
- 9737 W Agora Ln
- 9836 W Agora Ln
- 9832 W Agora Ln
- 9840 W Agora Ln
- 9844 W Agora Ln
- 9808 W Agora Ln
- 9816 W Agora Ln
- 9847 W Agora Ln
- 9843 W Agora Ln
- 9823 W Agora Ln
- 9851 W Agora Ln
- 9819 W Agora Ln
- 9815 W Agora Ln
- 9745 W Agora Ln
- 10030 W Illini St
- 9931 W Odeum Ln Unit 2
- 9631 W Albeniz Place
- 9622 W Agora Ln
- 3010 S 99th Ave Unit 101
- 3911 S 100th Glen

