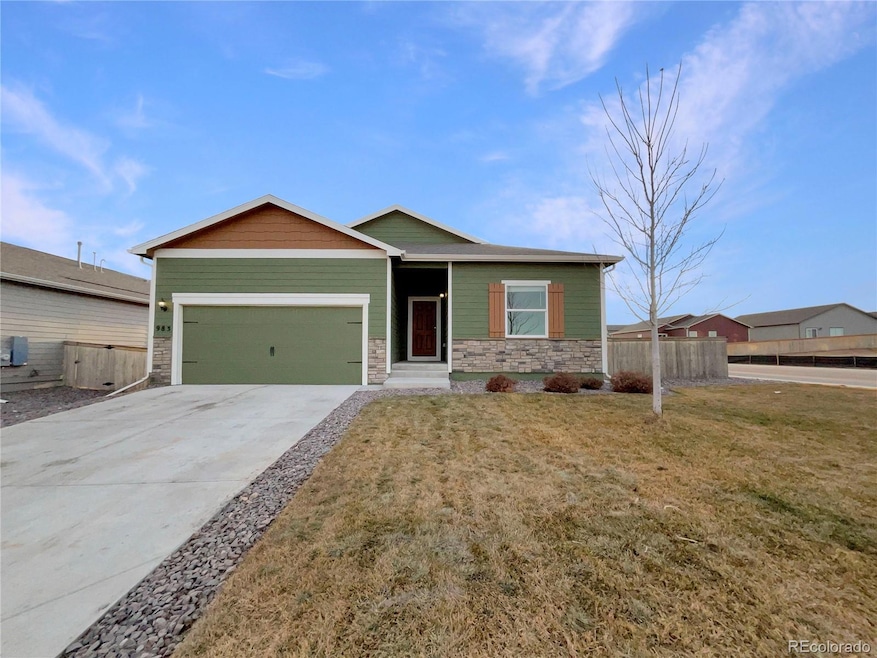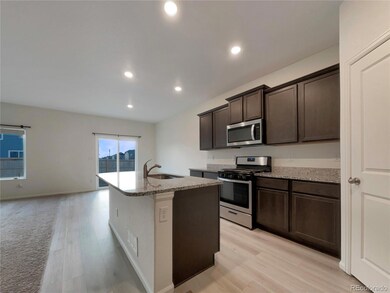
983 Cascade Falls St Severance, CO 80550
Estimated payment $3,391/month
Highlights
- 2 Car Attached Garage
- Kitchen Island
- Forced Air Heating and Cooling System
- Living Room
- 1-Story Property
- Wood Siding
About This Home
Seller may consider buyer concessions if made in an offer. Welcome to your dream home! The spacious kitchen features a center island, ideal for meal prep and extra storage. The primary bathroom is a luxury retreat with a separate tub and shower, double sinks, and good under sink storage. Outside, you'll find a fenced backyard with a relaxing sitting area, perfect for enjoying the outdoors. Don't miss out on this incredible opportunity to make this house your home!
Listing Agent
Opendoor Brokerage LLC Brokerage Email: lisa@opendoor.com License #100098173

Open House Schedule
-
Thursday, April 24, 20258:00 am to 7:00 pm4/24/2025 8:00:00 AM +00:004/24/2025 7:00:00 PM +00:00Agent will not be present at open houseAdd to Calendar
-
Friday, April 25, 20258:00 am to 7:00 pm4/25/2025 8:00:00 AM +00:004/25/2025 7:00:00 PM +00:00Agent will not be present at open houseAdd to Calendar
Home Details
Home Type
- Single Family
Est. Annual Taxes
- $4,692
Year Built
- Built in 2021
Lot Details
- 7,492 Sq Ft Lot
HOA Fees
- $416 Monthly HOA Fees
Parking
- 2 Car Attached Garage
Home Design
- Brick Exterior Construction
- Composition Roof
- Wood Siding
- Vinyl Siding
Interior Spaces
- 1,920 Sq Ft Home
- 1-Story Property
- Living Room
Kitchen
- Oven
- Microwave
- Dishwasher
- Kitchen Island
Flooring
- Carpet
- Vinyl
Bedrooms and Bathrooms
- 3 Main Level Bedrooms
- 2 Full Bathrooms
Schools
- Skyview Elementary School
- Severance Middle School
- Severance High School
Utilities
- Forced Air Heating and Cooling System
- Heating System Uses Natural Gas
Community Details
- Hidden Valley Farm Metropolitan District Association, Phone Number (970) 614-8318
- Hidden Valley Farm 5Th Fg Subdivision
Listing and Financial Details
- Exclusions: Alarm and Kwikset lock do not convey.
- Property held in a trust
- Assessor Parcel Number R8962009
Map
Home Values in the Area
Average Home Value in this Area
Tax History
| Year | Tax Paid | Tax Assessment Tax Assessment Total Assessment is a certain percentage of the fair market value that is determined by local assessors to be the total taxable value of land and additions on the property. | Land | Improvement |
|---|---|---|---|---|
| 2024 | $4,692 | $32,490 | $6,370 | $26,120 |
| 2023 | $4,692 | $32,800 | $6,430 | $26,370 |
| 2022 | $3,981 | $24,250 | $5,700 | $18,550 |
| 2021 | $978 | $6,380 | $6,380 | $0 |
| 2020 | $248 | $1,660 | $1,660 | $0 |
| 2019 | $12 | $50 | $50 | $0 |
Property History
| Date | Event | Price | Change | Sq Ft Price |
|---|---|---|---|---|
| 04/10/2025 04/10/25 | Price Changed | $463,000 | -0.4% | $241 / Sq Ft |
| 03/27/2025 03/27/25 | Price Changed | $465,000 | -0.6% | $242 / Sq Ft |
| 03/13/2025 03/13/25 | Price Changed | $468,000 | -0.4% | $244 / Sq Ft |
| 02/13/2025 02/13/25 | Price Changed | $470,000 | -2.1% | $245 / Sq Ft |
| 02/06/2025 02/06/25 | For Sale | $480,000 | +8.6% | $250 / Sq Ft |
| 08/20/2021 08/20/21 | Sold | $441,900 | 0.0% | $225 / Sq Ft |
| 04/13/2021 04/13/21 | Pending | -- | -- | -- |
| 04/13/2021 04/13/21 | For Sale | $441,900 | -- | $225 / Sq Ft |
Deed History
| Date | Type | Sale Price | Title Company |
|---|---|---|---|
| Warranty Deed | $473,200 | None Listed On Document | |
| Warranty Deed | $473,200 | None Listed On Document | |
| Special Warranty Deed | $441,900 | First American Title |
Mortgage History
| Date | Status | Loan Amount | Loan Type |
|---|---|---|---|
| Previous Owner | $427,151 | FHA |
Similar Homes in Severance, CO
Source: REcolorado®
MLS Number: 9107964
APN: R8962009
- 983 Cascade Falls St
- 990 Cascade Falls St
- 999 Cascade Falls St
- 979 Cascade Falls St
- 978 Cascade Falls St
- 977 Cascade Falls St
- 1746 Avery Plaza St
- 974 Cascade Falls St
- 973 Cascade Falls St
- 971 Cascade Falls St
- 970 Cascade Falls St
- 1755 Avery Plaza St
- 1231 Lily Mountain Rd
- 1462 Moraine Valley Dr
- 1270 Wild Basin Rd
- 957 Cascade Falls St
- 1133 Thunder Pass Rd
- 1056 Long Meadows St
- 956 Cascade Falls St
- 1057 Long Meadows St






