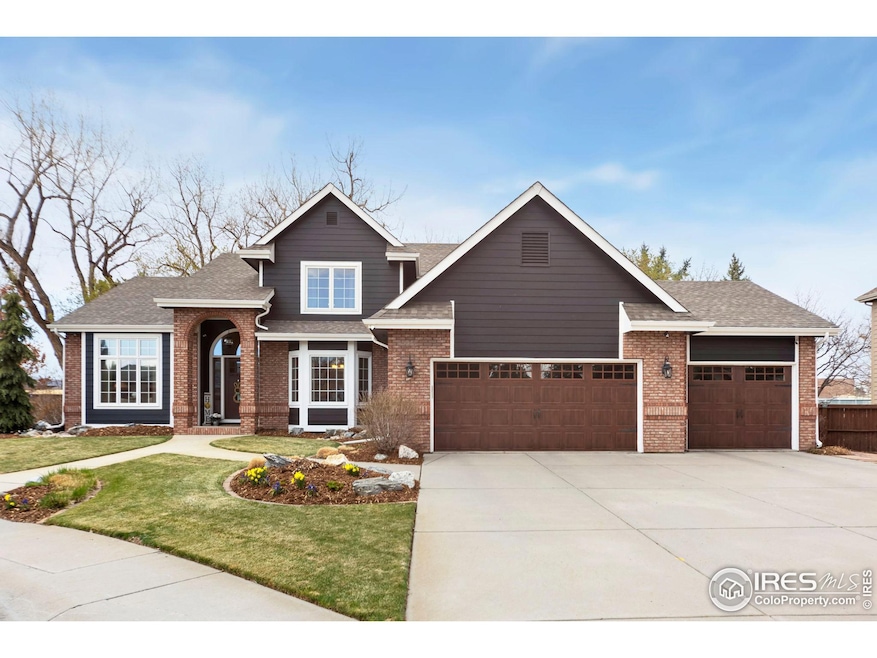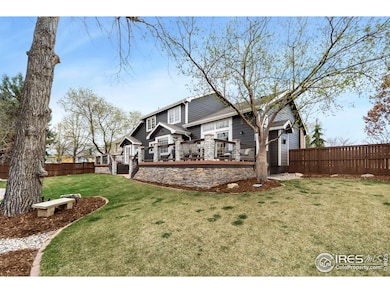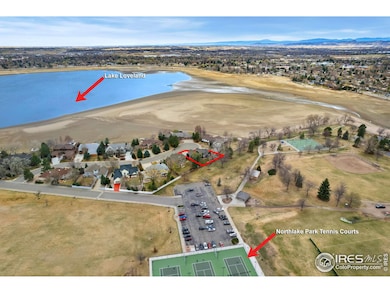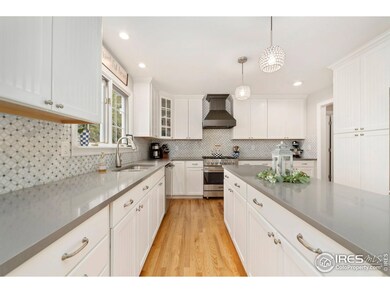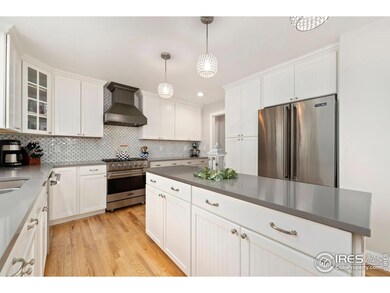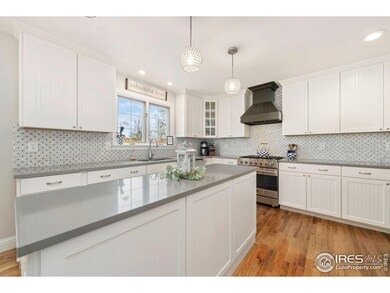
$1,200,000
- 5 Beds
- 5.5 Baths
- 5,116 Sq Ft
- 3112 Westcliff Dr
- Loveland, CO
Experience modern luxury in this stunning new construction home built in 2025, offering 5 spacious bedrooms, 5.5 baths, and over 5,100 square feet of impeccably designed living space. Soaring 20-foot ceilings in the main living area create an airy, grand atmosphere, while expansive windows fill the home with natural light.Thoughtfully designed for today’s lifestyles, this home features a
Amy Ballain Coldwell Banker Realty 56
