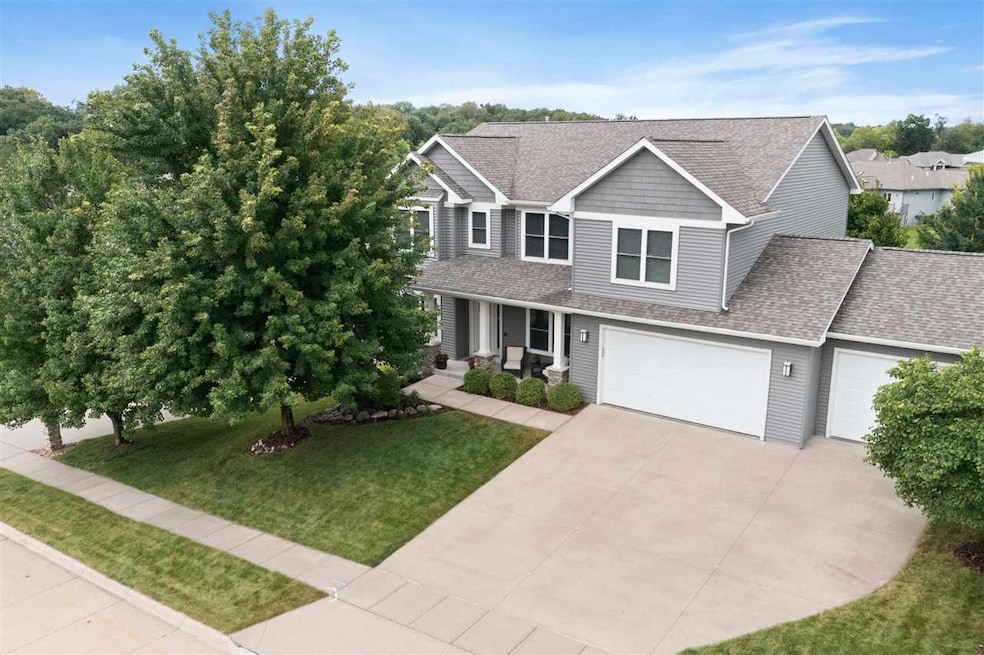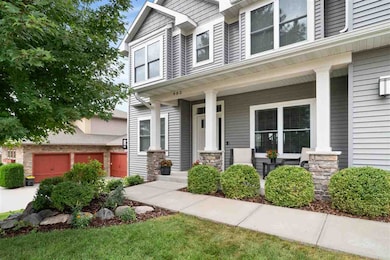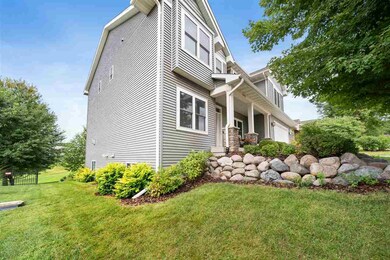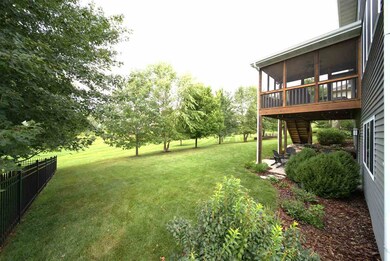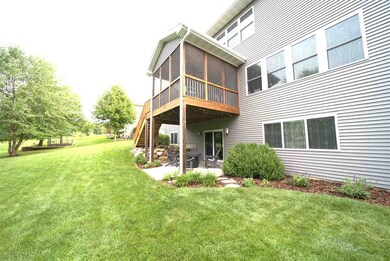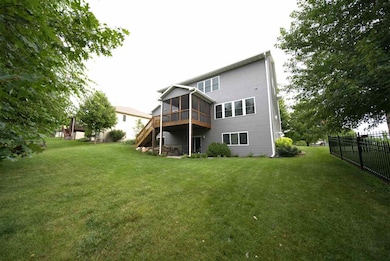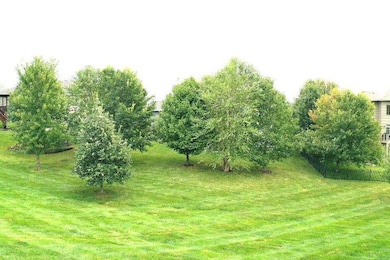Discover this exceptional one-owner home, custom-built by Rempel Construction in 2013, showcasing remarkable craftsmanship. Situated on a prime lot adjacent to vast common areas owned by the Cardinal Ridge HOA, this residence is conveniently located near Borlaug Elementary and other local attractions, with easy access to major roads and highways. Interior highlights include elegant chocolate-stained oak flooring on the main level, a dedicated study with glass French doors, and a formal dining room featuring a coffered ceiling. The open concept and 9-foot ceilings create a warm atmosphere perfect for entertaining, complete with a cozy fireplace and impressive built-ins. The stunning kitchen showcases two-tone white and ebony cabinetry, a spacious center island with seating for four, premium Electrolux appliances, abundant natural light from transom windows, and a generous 5x8 walk-in pantry. Additional features consist of a drop zone with built-in lockers, 4 generous sized upper-level bedrooms and an expansive 14x19 bonus room or 5th bedroom, and a luxurious primary suite. Enjoy a walkout lower-level family room, cedar screened porch, deck, paver stone patio, granite wet bar, and an oversized three-car garage. Recent updates include a new roof, gutters, downspouts, and siding in (2021/22). Experience unparalleled fit and finish!

