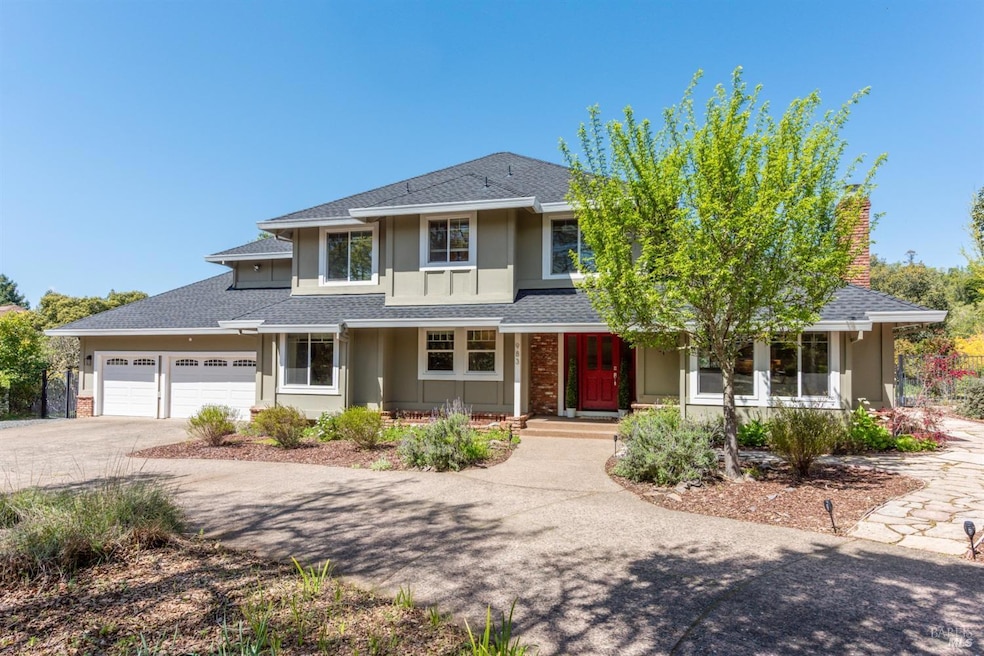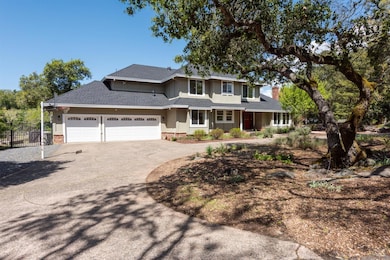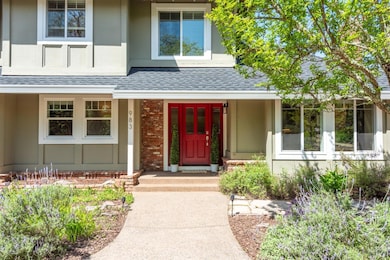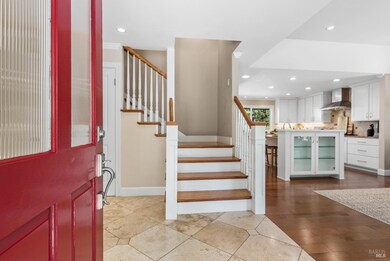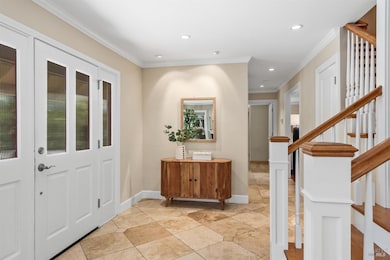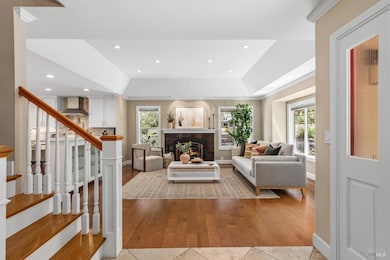
983 Slate Dr Santa Rosa, CA 95405
Montgomery Village NeighborhoodEstimated payment $10,475/month
Highlights
- RV Access or Parking
- 0.71 Acre Lot
- Marble Flooring
- Sitting Area In Primary Bedroom
- View of Hills
- Living Room with Attached Deck
About This Home
Discover the sought-after Castlerock neighborhood of Southeast Santa Rosa. This stunning home offers an exceptional blend of elegance, comfort, and convenience. With over 2,700 sq. ft. of living space, this 5-bedroom, 3-bathroom residence features an updated kitchen, spacious 3-car garage, and a beautifully landscaped backyard with raised garden beds and ample room for RV parking. The primary suite provides a spa-like retreat with a freestanding soaking tub, a separate double shower, and a generous walk-in closet. With one full bedroom and bathroom on the main level, this home is designed for both flexibility and functionality. Sunlight pours into the open living spaces, highlighting the warmth of hardwood maple flooring. Outdoors, enjoy a private and serene backyard adorned with heritage oaks, stone-lined pathways, and a spacious deck perfect for relaxing or entertaining. Complete with new roof and moisture barrier.
Home Details
Home Type
- Single Family
Est. Annual Taxes
- $19,530
Year Built
- Built in 1984 | Remodeled
Lot Details
- 0.71 Acre Lot
- Kennel or Dog Run
- Aluminum or Metal Fence
- Chain Link Fence
- Back Yard Fenced
- Landscaped
- Sprinkler System
Parking
- 3 Car Direct Access Garage
- Front Facing Garage
- RV Access or Parking
Home Design
- Concrete Foundation
- Shingle Roof
- Composition Roof
- Wood Siding
Interior Spaces
- 2,722 Sq Ft Home
- 2-Story Property
- Whole House Fan
- Self Contained Fireplace Unit Or Insert
- Gas Fireplace
- Family Room Off Kitchen
- Living Room with Attached Deck
- Dining Room with Fireplace
- Views of Hills
Kitchen
- Breakfast Area or Nook
- Double Oven
- Built-In Electric Oven
- Free-Standing Gas Range
- Range Hood
- Microwave
- Dishwasher
- Wine Refrigerator
- Kitchen Island
- Granite Countertops
- Disposal
Flooring
- Wood
- Stone
- Marble
- Tile
Bedrooms and Bathrooms
- 5 Bedrooms
- Sitting Area In Primary Bedroom
- Main Floor Bedroom
- Primary Bedroom Upstairs
- Walk-In Closet
- Bathroom on Main Level
- 3 Full Bathrooms
Laundry
- Dryer
- Washer
- Sink Near Laundry
Home Security
- Carbon Monoxide Detectors
- Fire and Smoke Detector
Outdoor Features
- Pergola
Utilities
- Central Heating
- Natural Gas Connected
Community Details
- Castlerock Subdivision
Listing and Financial Details
- Assessor Parcel Number 013-350-060-000
Map
Home Values in the Area
Average Home Value in this Area
Tax History
| Year | Tax Paid | Tax Assessment Tax Assessment Total Assessment is a certain percentage of the fair market value that is determined by local assessors to be the total taxable value of land and additions on the property. | Land | Improvement |
|---|---|---|---|---|
| 2023 | $19,530 | $1,632,000 | $652,800 | $979,200 |
| 2022 | $10,207 | $897,371 | $315,504 | $581,867 |
| 2021 | $10,005 | $879,776 | $309,318 | $570,458 |
| 2020 | $9,969 | $870,756 | $306,147 | $564,609 |
| 2019 | $9,879 | $853,684 | $300,145 | $553,539 |
| 2018 | $9,821 | $836,946 | $294,260 | $542,686 |
| 2017 | $9,644 | $820,537 | $288,491 | $532,046 |
| 2016 | $9,554 | $804,449 | $282,835 | $521,614 |
| 2015 | $9,269 | $792,366 | $278,587 | $513,779 |
| 2014 | $8,935 | $631,000 | $222,000 | $409,000 |
Property History
| Date | Event | Price | Change | Sq Ft Price |
|---|---|---|---|---|
| 04/06/2025 04/06/25 | For Sale | $1,585,000 | -0.9% | $582 / Sq Ft |
| 04/28/2022 04/28/22 | Sold | $1,600,000 | +20.8% | $588 / Sq Ft |
| 04/04/2022 04/04/22 | Pending | -- | -- | -- |
| 03/25/2022 03/25/22 | For Sale | $1,325,000 | -- | $487 / Sq Ft |
Deed History
| Date | Type | Sale Price | Title Company |
|---|---|---|---|
| Deed | -- | None Listed On Document | |
| Quit Claim Deed | -- | None Listed On Document | |
| Grant Deed | $739,500 | Fidelity National Title Co | |
| Interfamily Deed Transfer | -- | -- |
Mortgage History
| Date | Status | Loan Amount | Loan Type |
|---|---|---|---|
| Previous Owner | $200,000 | Credit Line Revolving | |
| Previous Owner | $356,860 | New Conventional | |
| Previous Owner | $417,000 | New Conventional | |
| Previous Owner | $520,950 | Purchase Money Mortgage | |
| Previous Owner | $500,000 | Unknown | |
| Previous Owner | $200,000 | Unknown |
Similar Homes in Santa Rosa, CA
Source: Bay Area Real Estate Information Services (BAREIS)
MLS Number: 325026758
APN: 013-350-060
- 4004 Garnet Place
- 4822 Sullivan Way
- 5085 Newanga Ave
- 4450 Montgomery Dr
- 5071 Eliggi Ct
- 4839 Hoen Ave
- 4622 Morris Ct E
- 4337 Mayette Ave
- 4805 Glencannon St
- 915 Colorado Blvd
- 50 Elaine Dr
- 4608 Tavares Ln
- 4799 Shade Tree Ln
- 1630 Arroyo Sierra Dr
- 4015 Franks Ct
- 1632 Arroyo Sierra Dr
- 4346 Streamside Dr
- 4705 Shade Tree Ln
- 1109 Evans Dr
- 4242 Streamside Dr
