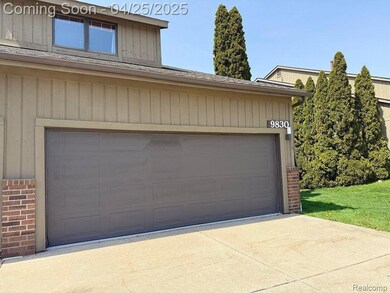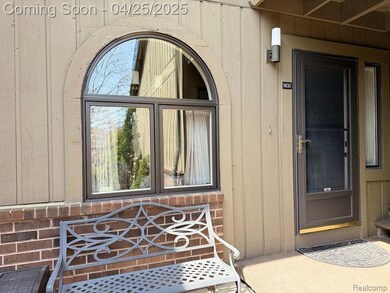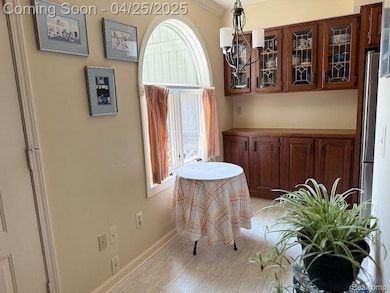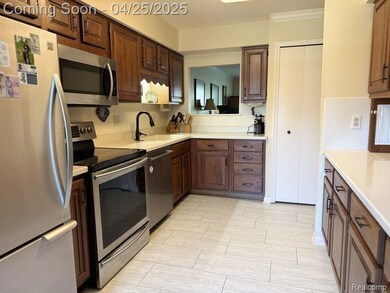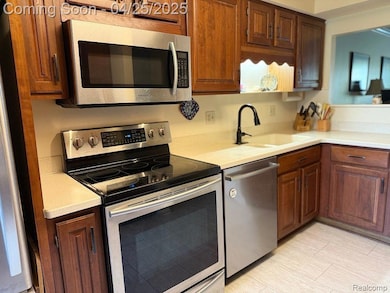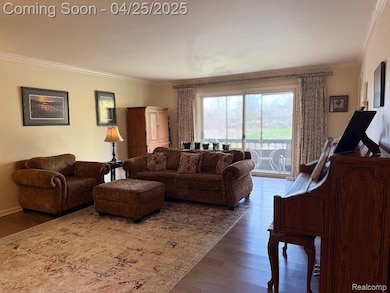9830 Hawthorne Glen Dr Unit 21 Grosse Ile, MI 48138
Grosse Ile Township NeighborhoodEstimated payment $2,889/month
Total Views
289
4
Beds
3
Baths
1,653
Sq Ft
$235
Price per Sq Ft
Highlights
- Home fronts a pond
- Ground Level Unit
- 2 Car Direct Access Garage
- End Unit
- Stainless Steel Appliances
- Enclosed patio or porch
About This Home
This home is located at 9830 Hawthorne Glen Dr Unit 21, Grosse Ile, MI 48138 and is currently priced at $389,000, approximately $235 per square foot. This property was built in 1987. 9830 Hawthorne Glen Dr Unit 21 is a home located in Wayne County with nearby schools including St. Joseph Elementary School.
Property Details
Home Type
- Condominium
Est. Annual Taxes
Year Built
- Built in 1987 | Remodeled in 2023
Lot Details
- Home fronts a pond
- End Unit
- Private Entrance
HOA Fees
- $400 Monthly HOA Fees
Home Design
- Slab Foundation
- Asphalt Roof
Interior Spaces
- 1,653 Sq Ft Home
- 2-Story Property
- Gas Fireplace
- Living Room with Fireplace
- Stacked Washer and Dryer
Kitchen
- Self-Cleaning Convection Oven
- Free-Standing Electric Oven
- Free-Standing Electric Range
- Recirculated Exhaust Fan
- Warming Drawer
- Dishwasher
- Stainless Steel Appliances
- Disposal
Bedrooms and Bathrooms
- 4 Bedrooms
- 3 Full Bathrooms
Parking
- 2 Car Direct Access Garage
- Garage Door Opener
Utilities
- Forced Air Heating and Cooling System
- Heating System Uses Natural Gas
- Natural Gas Water Heater
- High Speed Internet
- Cable TV Available
Additional Features
- Enclosed patio or porch
- Ground Level Unit
Listing and Financial Details
- Assessor Parcel Number 73039100021000
Community Details
Overview
- John Carroll Association, Phone Number (248) 888-5050
- Hawthorn Subdivision
Amenities
- Community Barbecue Grill
- Laundry Facilities
Pet Policy
- Dogs and Cats Allowed
Map
Create a Home Valuation Report for This Property
The Home Valuation Report is an in-depth analysis detailing your home's value as well as a comparison with similar homes in the area
Home Values in the Area
Average Home Value in this Area
Tax History
| Year | Tax Paid | Tax Assessment Tax Assessment Total Assessment is a certain percentage of the fair market value that is determined by local assessors to be the total taxable value of land and additions on the property. | Land | Improvement |
|---|---|---|---|---|
| 2024 | $1,403 | $138,600 | $0 | $0 |
| 2023 | $1,605 | $127,800 | $0 | $0 |
| 2022 | $1,507 | $118,400 | $0 | $0 |
| 2021 | $3,573 | $109,700 | $0 | $0 |
| 2019 | $3,544 | $96,300 | $0 | $0 |
| 2018 | $1,524 | $93,800 | $0 | $0 |
| 2017 | $3,936 | $92,100 | $0 | $0 |
| 2016 | $3,483 | $93,000 | $0 | $0 |
| 2015 | $7,417 | $77,300 | $0 | $0 |
| 2013 | $7,210 | $75,200 | $0 | $0 |
| 2012 | $1,468 | $70,200 | $17,500 | $52,700 |
Source: Public Records
Property History
| Date | Event | Price | Change | Sq Ft Price |
|---|---|---|---|---|
| 04/25/2025 04/25/25 | For Sale | $389,000 | -- | $235 / Sq Ft |
Source: Realcomp
Deed History
| Date | Type | Sale Price | Title Company |
|---|---|---|---|
| Deed | $150,000 | None Available | |
| Interfamily Deed Transfer | -- | None Available | |
| Interfamily Deed Transfer | -- | None Available |
Source: Public Records
Mortgage History
| Date | Status | Loan Amount | Loan Type |
|---|---|---|---|
| Open | $150,000 | Construction | |
| Closed | $126,000 | Credit Line Revolving |
Source: Public Records
Source: Realcomp
MLS Number: 20250027933
APN: 73-039-10-0021-000
Nearby Homes
- 9836 Hawthorne Glen Dr Unit 24
- 10177 Nancys Blvd Unit 82
- 10180 Nancys Blvd Unit 16
- 10241 Nancys Blvd Unit 50
- 26621 W River Rd
- 25653 W River Rd
- 9722 Blauvelt Dr
- 25486 8th St
- 25155 Dallas Dr
- 27780 Johnson Rd
- 24535 Halley Crescent Dr
- 0000 Marlborough Dr
- 24530 Hickory Dr
- 000 Marlborough Dr
- 1649 W Jefferson Ave
- 25438 4th St
- 0 Van Horn Rd Unit 20250015644
- 24111 Meridian Rd Unit 116
- Vacant Fourth
- 8269 Bellevue Rd

