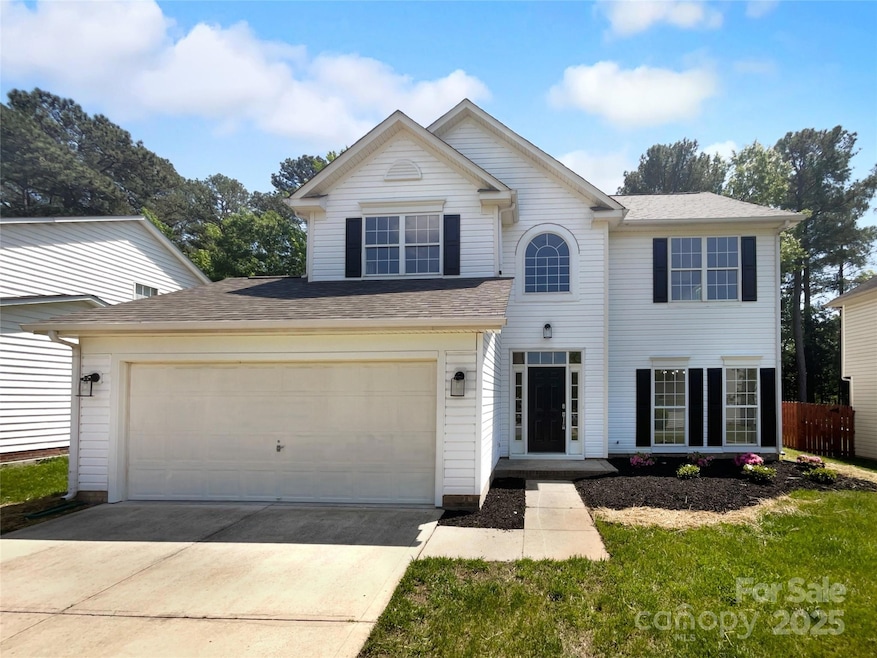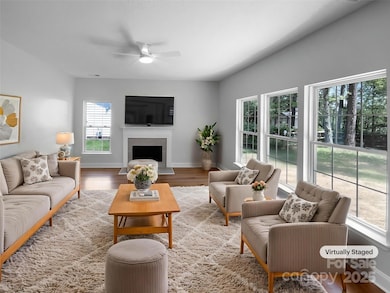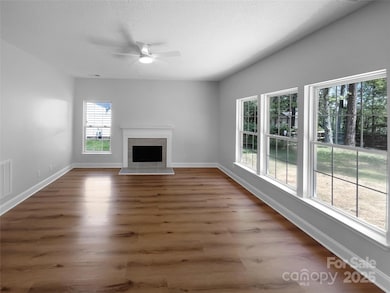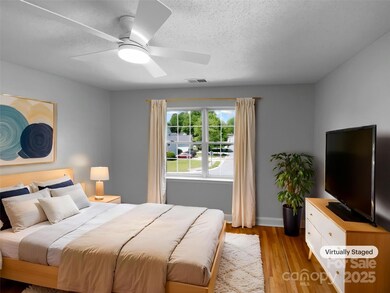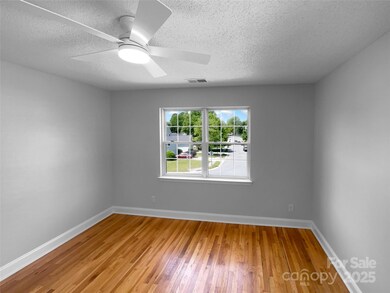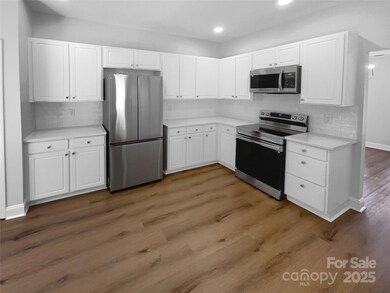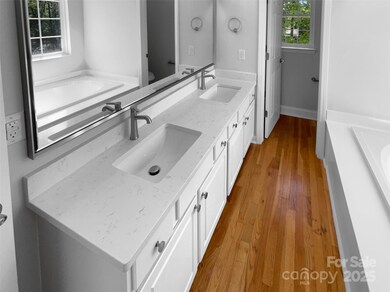
9830 Sandman Ln Charlotte, NC 28216
Northlake NeighborhoodEstimated payment $2,729/month
Highlights
- Wood Flooring
- Fireplace
- Central Heating and Cooling System
- Community Indoor Pool
- 2 Car Attached Garage
About This Home
Seller may consider buyer concessions if made in an offer. Come see this beautifully renovated home now on the market! This property has a new roof, fresh interior paint and updated flooring. A fireplace and a soft neutral color palette create a solid blank canvas for the living area. Step into the kitchen, complete with new stainless steel appliances, stone counter tops and an eye catching stylish backsplash. The primary bathroom is fully equipped with a separate tub and shower, double sinks, and plenty of under sink storage. The back yard is the perfect spot to kick back with the included sitting area. Hurry, this won’t last long!
Listing Agent
Opendoor Brokerage LLC Brokerage Email: Whuntsailors@opendoor.com License #229061
Open House Schedule
-
Sunday, April 27, 20258:00 am to 7:00 pm4/27/2025 8:00:00 AM +00:004/27/2025 7:00:00 PM +00:00Agent will not be present at open houseAdd to Calendar
-
Monday, April 28, 20258:00 am to 7:00 pm4/28/2025 8:00:00 AM +00:004/28/2025 7:00:00 PM +00:00Agent will not be present at open houseAdd to Calendar
Home Details
Home Type
- Single Family
Est. Annual Taxes
- $2,678
Year Built
- Built in 1996
Lot Details
- Property is zoned N1-B
HOA Fees
- $50 Monthly HOA Fees
Parking
- 2 Car Attached Garage
- Driveway
- 2 Open Parking Spaces
Home Design
- Slab Foundation
- Composition Roof
- Vinyl Siding
Interior Spaces
- 2-Story Property
- Fireplace
Kitchen
- Electric Range
- Microwave
- Dishwasher
Flooring
- Wood
- Tile
- Vinyl
Bedrooms and Bathrooms
- 4 Bedrooms
Schools
- Long Creek Elementary School
- Francis Bradley Middle School
- Hopewell High School
Utilities
- Central Heating and Cooling System
- Heating System Uses Natural Gas
Listing and Financial Details
- Assessor Parcel Number 025-322-28
Community Details
Overview
- Main Street Management Group Association, Phone Number (704) 255-1266
- Walden Ridge Subdivision
- Mandatory home owners association
Recreation
- Community Indoor Pool
Map
Home Values in the Area
Average Home Value in this Area
Tax History
| Year | Tax Paid | Tax Assessment Tax Assessment Total Assessment is a certain percentage of the fair market value that is determined by local assessors to be the total taxable value of land and additions on the property. | Land | Improvement |
|---|---|---|---|---|
| 2023 | $2,678 | $346,100 | $76,500 | $269,600 |
| 2022 | $2,038 | $198,200 | $55,000 | $143,200 |
| 2021 | $2,027 | $198,200 | $55,000 | $143,200 |
| 2020 | $2,020 | $198,200 | $55,000 | $143,200 |
| 2019 | $2,004 | $198,200 | $55,000 | $143,200 |
| 2018 | $1,832 | $134,000 | $30,400 | $103,600 |
| 2017 | $1,798 | $134,000 | $30,400 | $103,600 |
| 2016 | -- | $134,000 | $30,400 | $103,600 |
| 2015 | -- | $134,000 | $30,400 | $103,600 |
| 2014 | -- | $0 | $0 | $0 |
Property History
| Date | Event | Price | Change | Sq Ft Price |
|---|---|---|---|---|
| 04/23/2025 04/23/25 | For Sale | $440,000 | -- | $236 / Sq Ft |
Deed History
| Date | Type | Sale Price | Title Company |
|---|---|---|---|
| Warranty Deed | $338,500 | Os National Title | |
| Deed | $139,500 | -- |
Mortgage History
| Date | Status | Loan Amount | Loan Type |
|---|---|---|---|
| Previous Owner | $88,500 | Credit Line Revolving | |
| Previous Owner | $116,274 | Unknown | |
| Previous Owner | $128,000 | Unknown |
Similar Homes in the area
Source: Canopy MLS (Canopy Realtor® Association)
MLS Number: 4250657
APN: 025-322-28
- 9845 Dauphine Dr
- 10875 Holly Ridge Blvd
- 8230 Rudolph Rd
- 10105 Reindeer Way Ln
- 8932 Raven Park Dr
- 9209 Rotherham Ln
- 9138 Babbitt Way
- 11001 Mount Holly Hntrsvlle Rd
- 9413 Pastern Ct
- 8827 Treyburn Dr
- 8830 Cinnabay Dr
- 8509 Piccone Brook Ln
- 9321 Bayview Pkwy
- 9068 Cinnabay Dr
- 11431 Mount Holly-Huntersville Rd
- 9025 Shields Dr
- 10516 Hambright Rd
- 8731 Sheltonham Way
- 8603 Westhope St
- 9029 Miriam Dr
