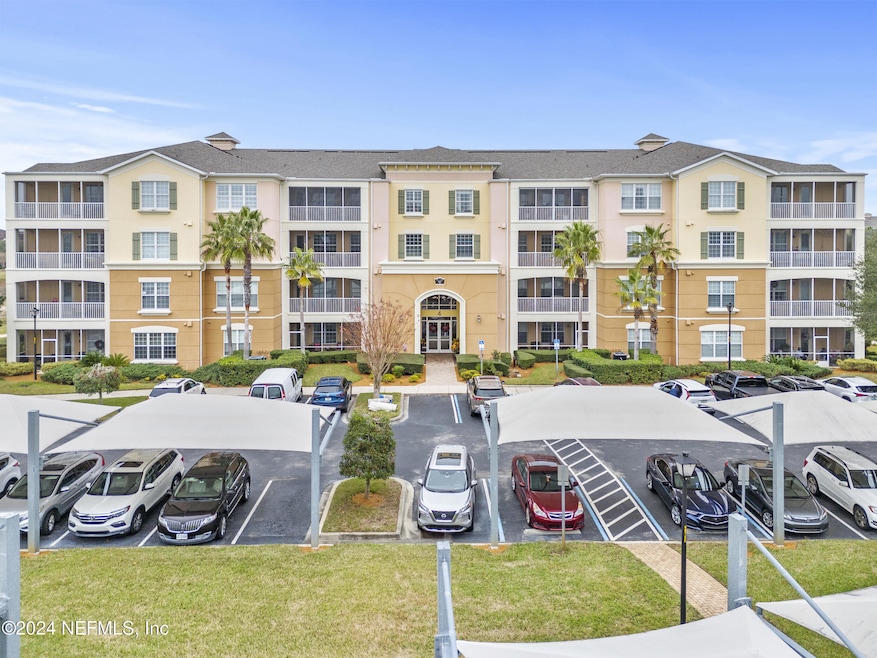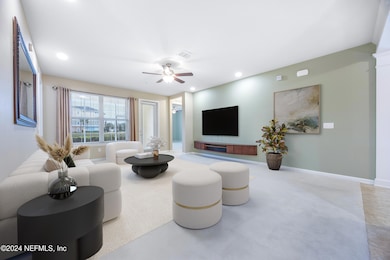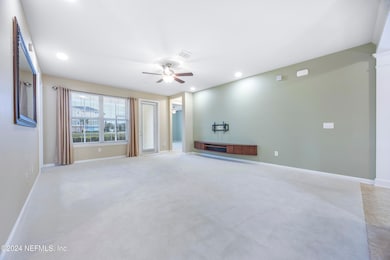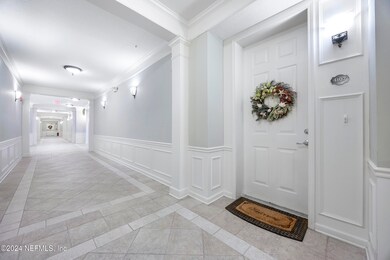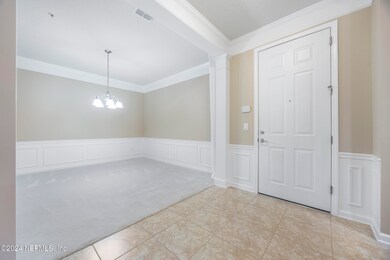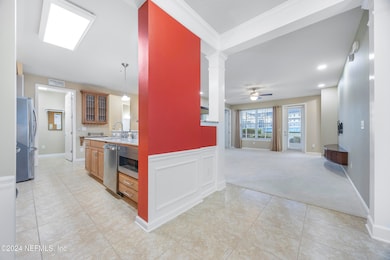
Sandpiper Condominium 9831 Del Webb Pkwy Unit 4107 Jacksonville, FL 32256
Baymeadows East NeighborhoodEstimated payment $2,727/month
Highlights
- Fitness Center
- Senior Community
- Clubhouse
- Home fronts a pond
- Gated Community
- Screened Porch
About This Home
Assumable VA loan at 5.625%! Welcome to 9831 Del Webb Parkway Unit 4107 in Jacksonville's premier 55+ community, Sweetwater by Del Webb! This 2-bedroom, 2-bathroom condo offers 1,810 sq. ft. of beautifully updated living space. The completely renovated kitchen features upgraded stainless steel appliances, sleek countertops, and stylish cabinetry, perfect for cooking and entertaining.
The open floor plan boasts high ceilings, natural light, and a screened balcony with serene views. The spacious primary suite includes a walk-in closet and spa-like ensuite.
Sweetwater offers incredible amenities, including Summerland Hall, a 20,000 sq. ft. recreation center with fitness facilities, heated indoor and outdoor pools, activity rooms, and sports courts. Conveniently located near St. John's Town Center, Mayo Clinic, and major highways, this home combines comfort and accessibility.
Don't miss your chance to enjoy the vibrant Sweetwater lifestyle—schedule your tour today!
Property Details
Home Type
- Condominium
Est. Annual Taxes
- $2,499
Year Built
- Built in 2008 | Remodeled
HOA Fees
Parking
- 1 Carport Space
Home Design
- Block Exterior
Interior Spaces
- 1,810 Sq Ft Home
- 1-Story Property
- Screened Porch
- Security Gate
Kitchen
- Convection Oven
- Electric Oven
- Electric Range
- Microwave
- Freezer
- Ice Maker
- Dishwasher
- Wine Cooler
- Disposal
Flooring
- Carpet
- Tile
Bedrooms and Bathrooms
- 2 Bedrooms
- 2 Full Bathrooms
- Bathtub With Separate Shower Stall
Laundry
- Laundry in unit
- Stacked Washer and Dryer
Additional Features
- Central Heating and Cooling System
Listing and Financial Details
- Assessor Parcel Number 1677490212
Community Details
Overview
- Senior Community
- Association fees include ground maintenance, maintenance structure, pest control, sewer, trash, water
- Sweetwater By Del Webb Association
- Sweetwater By Del Webb Subdivision
- On-Site Maintenance
Amenities
- Community Barbecue Grill
- Elevator
Recreation
- Community Spa
- Jogging Path
Security
- Gated Community
- Carbon Monoxide Detectors
- Fire Sprinkler System
- Firewall
Map
About Sandpiper Condominium
Home Values in the Area
Average Home Value in this Area
Tax History
| Year | Tax Paid | Tax Assessment Tax Assessment Total Assessment is a certain percentage of the fair market value that is determined by local assessors to be the total taxable value of land and additions on the property. | Land | Improvement |
|---|---|---|---|---|
| 2024 | $2,420 | $179,885 | -- | -- |
| 2023 | $2,420 | $174,646 | $0 | $0 |
| 2022 | $2,194 | $169,560 | $0 | $0 |
| 2021 | $2,172 | $164,622 | $0 | $0 |
| 2020 | $2,146 | $162,350 | $0 | $0 |
| 2019 | $2,116 | $158,700 | $0 | $0 |
| 2018 | $2,084 | $155,741 | $0 | $0 |
| 2017 | $2,052 | $152,538 | $0 | $0 |
| 2016 | $2,991 | $160,000 | $0 | $0 |
| 2015 | $1,388 | $112,944 | $0 | $0 |
| 2014 | $1,102 | $112,048 | $0 | $0 |
Property History
| Date | Event | Price | Change | Sq Ft Price |
|---|---|---|---|---|
| 04/03/2025 04/03/25 | Price Changed | $280,000 | -11.1% | $155 / Sq Ft |
| 03/28/2025 03/28/25 | Price Changed | $315,000 | -3.1% | $174 / Sq Ft |
| 02/26/2025 02/26/25 | Price Changed | $325,000 | -3.0% | $180 / Sq Ft |
| 02/16/2025 02/16/25 | Price Changed | $335,000 | -2.9% | $185 / Sq Ft |
| 01/17/2025 01/17/25 | Price Changed | $345,000 | -1.4% | $191 / Sq Ft |
| 12/28/2024 12/28/24 | For Sale | $350,000 | +84.7% | $193 / Sq Ft |
| 12/17/2023 12/17/23 | Off Market | $189,500 | -- | -- |
| 04/19/2016 04/19/16 | Sold | $189,500 | -9.7% | $105 / Sq Ft |
| 03/18/2016 03/18/16 | Pending | -- | -- | -- |
| 12/15/2015 12/15/15 | For Sale | $209,900 | -- | $116 / Sq Ft |
Deed History
| Date | Type | Sale Price | Title Company |
|---|---|---|---|
| Quit Claim Deed | $100 | None Listed On Document | |
| Interfamily Deed Transfer | -- | Attorney | |
| Warranty Deed | $189,500 | Attorney | |
| Special Warranty Deed | $209,100 | Landamerica Gulfatlantic Tit |
Mortgage History
| Date | Status | Loan Amount | Loan Type |
|---|---|---|---|
| Previous Owner | $348,637 | VA | |
| Previous Owner | $254,767 | VA | |
| Previous Owner | $25,000 | VA | |
| Previous Owner | $195,753 | VA |
Similar Homes in Jacksonville, FL
Source: realMLS (Northeast Florida Multiple Listing Service)
MLS Number: 2062082
APN: 167749-0212
- 9831 Del Webb Pkwy Unit 3107
- 9831 Del Webb Pkwy Unit 3402
- 9831 Del Webb Pkwy Unit 3302
- 9831 Del Webb Pkwy Unit 4406
- 9831 Del Webb Pkwy Unit 3104
- 9831 Del Webb Pkwy Unit 4107
- 9831 Del Webb Pkwy Unit 2101
- 9831 Del Webb Pkwy Unit 2308
- 11466 Newtonian Blvd
- 11936 Surfbird Cir
- 11929 Surfbird Cir Unit 12F
- 8678 Homeplace Dr
- 11895 Surfbird Cir Unit 11A
- 11693 Surfbird Cir Unit 2G
- 11705 Surfbird Cir Unit 3C
- 8662 Mabel Dr
- 8637 Homeplace Dr
- 11856 Surfbird Cir Unit 41E
- 11789 Surfbird Cir Unit 6F
- 8495 Little Swift Cir Unit 35A
