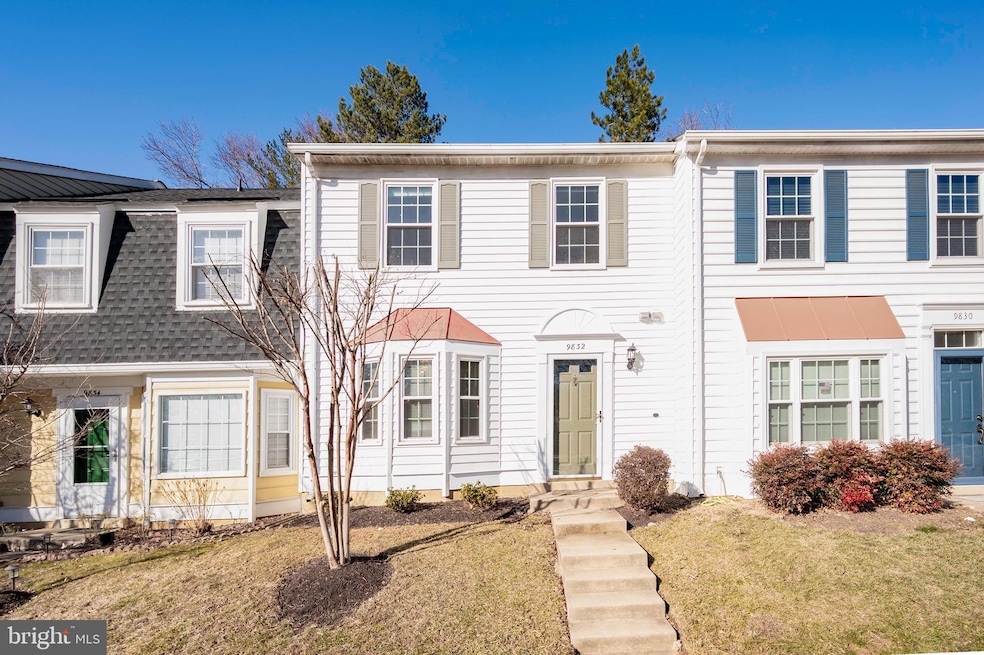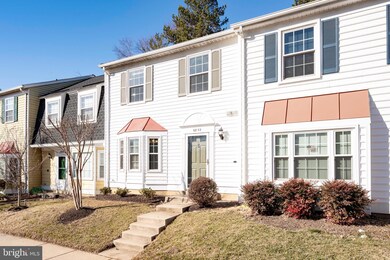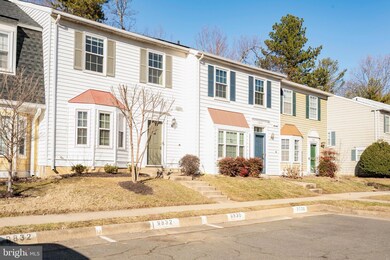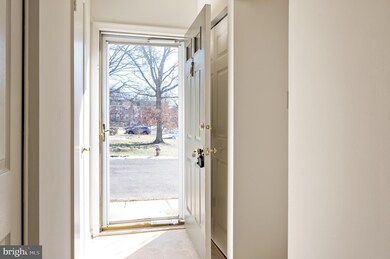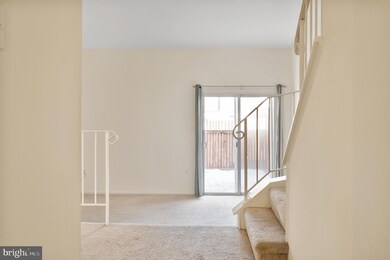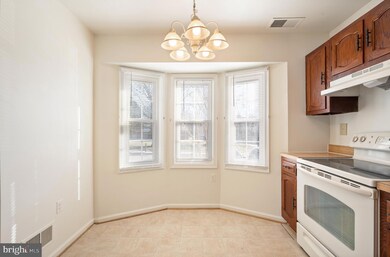
9832 Oakdale Woods Ct Vienna, VA 22181
Highlights
- Colonial Architecture
- Formal Dining Room
- Living Room
- Mosby Woods Elementary School Rated A
- Eat-In Kitchen
- En-Suite Primary Bedroom
About This Home
As of February 2025Townhouse for condo price! 3 bedrooms 2.5 bath townhome! Fully functional and livable home in great Vienna location, yet has potential to customize and update as you like. Roof 2023. Fenced yard and deck. Storage closet in back for outdoor items. Conveniently situated close to everything you need including schools (Oakton High School, Mosaic Elementary), one mile to the VIENNA METRO and minutes from restaurants and groceries stores. TWO ASSIGNED PARKING SPACES.
Townhouse Details
Home Type
- Townhome
Est. Annual Taxes
- $5,539
Year Built
- Built in 1978
Lot Details
- 1,460 Sq Ft Lot
- Property is in good condition
HOA Fees
- $97 Monthly HOA Fees
Home Design
- Colonial Architecture
- Slab Foundation
- Vinyl Siding
Interior Spaces
- 1,332 Sq Ft Home
- Property has 2 Levels
- Living Room
- Formal Dining Room
- Carpet
Kitchen
- Eat-In Kitchen
- Electric Oven or Range
- Dishwasher
- Disposal
Bedrooms and Bathrooms
- 3 Bedrooms
- En-Suite Primary Bedroom
- En-Suite Bathroom
Laundry
- Laundry in unit
- Dryer
- Washer
Parking
- 2 Open Parking Spaces
- 2 Parking Spaces
- Parking Lot
Schools
- Mosaic Elementary School
- Thoreau Middle School
- Oakton High School
Utilities
- Central Air
- Heat Pump System
- Electric Water Heater
Community Details
- Oakton Cloisters HOA
- Oakton Cloisters Subdivision
Listing and Financial Details
- Tax Lot 25
- Assessor Parcel Number 0481 17 0025
Map
Home Values in the Area
Average Home Value in this Area
Property History
| Date | Event | Price | Change | Sq Ft Price |
|---|---|---|---|---|
| 02/20/2025 02/20/25 | Sold | $544,525 | +0.8% | $409 / Sq Ft |
| 02/03/2025 02/03/25 | Pending | -- | -- | -- |
| 01/30/2025 01/30/25 | For Sale | $540,000 | 0.0% | $405 / Sq Ft |
| 07/09/2018 07/09/18 | Rented | $2,195 | -8.4% | -- |
| 07/06/2018 07/06/18 | Under Contract | -- | -- | -- |
| 05/03/2018 05/03/18 | For Rent | $2,395 | +20.1% | -- |
| 08/17/2016 08/17/16 | Rented | $1,995 | -5.0% | -- |
| 08/16/2016 08/16/16 | Under Contract | -- | -- | -- |
| 06/07/2016 06/07/16 | For Rent | $2,100 | +13.5% | -- |
| 06/29/2012 06/29/12 | Rented | $1,850 | 0.0% | -- |
| 06/23/2012 06/23/12 | Under Contract | -- | -- | -- |
| 06/11/2012 06/11/12 | For Rent | $1,850 | -- | -- |
Tax History
| Year | Tax Paid | Tax Assessment Tax Assessment Total Assessment is a certain percentage of the fair market value that is determined by local assessors to be the total taxable value of land and additions on the property. | Land | Improvement |
|---|---|---|---|---|
| 2024 | $5,539 | $478,150 | $150,000 | $328,150 |
| 2023 | $5,372 | $476,070 | $150,000 | $326,070 |
| 2022 | $5,256 | $459,640 | $150,000 | $309,640 |
| 2021 | $5,195 | $442,730 | $145,000 | $297,730 |
| 2020 | $4,863 | $410,880 | $130,000 | $280,880 |
| 2019 | $4,657 | $393,490 | $125,000 | $268,490 |
| 2018 | $4,499 | $391,180 | $125,000 | $266,180 |
| 2017 | $4,263 | $367,190 | $120,000 | $247,190 |
| 2016 | $4,254 | $367,190 | $120,000 | $247,190 |
| 2015 | $4,098 | $367,190 | $120,000 | $247,190 |
| 2014 | $3,937 | $353,550 | $115,000 | $238,550 |
Deed History
| Date | Type | Sale Price | Title Company |
|---|---|---|---|
| Deed | $544,525 | Title Resources Guaranty | |
| Deed | $544,525 | Title Resources Guaranty |
Similar Homes in Vienna, VA
Source: Bright MLS
MLS Number: VAFX2218584
APN: 0481-17-0025
- 9804 Brightlea Dr
- 2731 Hidden Rd
- 9952 Lochmoore Ln
- 2907 Oakton Crest Place
- 2972 Valera Ct
- 9921 Courthouse Woods Ct
- 2794 Marywood Oaks Ln
- 9611 Masterworks Dr
- 2754 Chain Bridge Rd
- 9919 Blake Ln
- 9925 Blake Ln
- 3023 Steven Martin Dr
- 9619 Scotch Haven Dr
- 9617 Scotch Haven Dr
- 2923 Sayre Rd
- 2719 Snowberry Ct
- 2844 Kelly Square
- 9979 Capperton Dr
- 9943 Capperton Dr
- 2707 Oak Valley Dr
