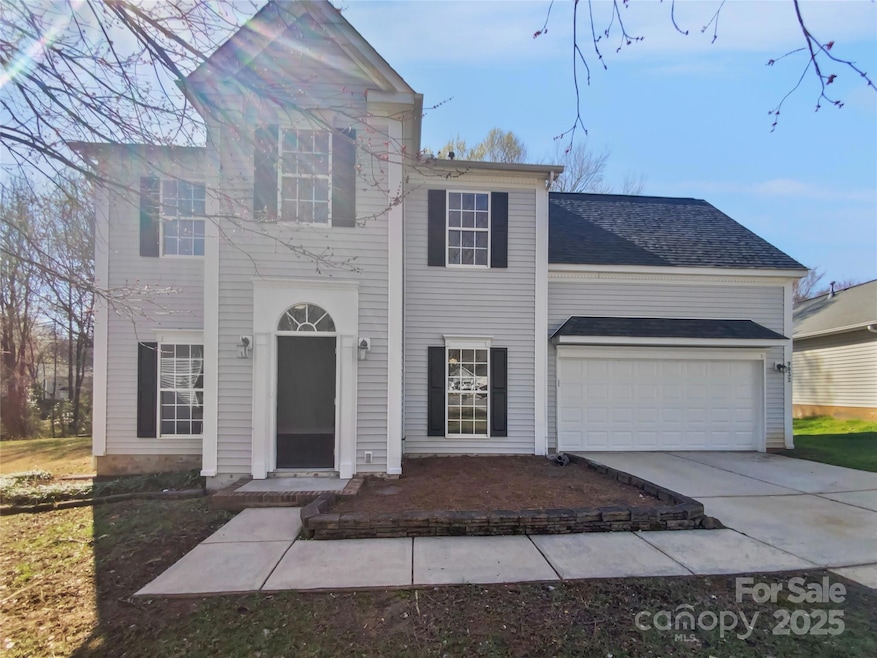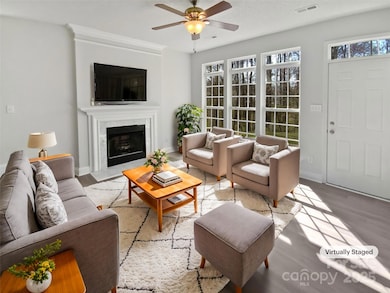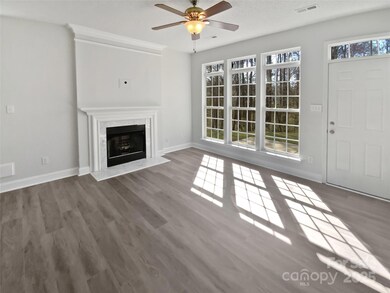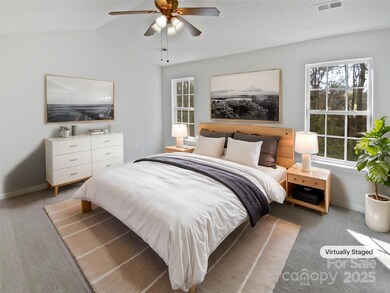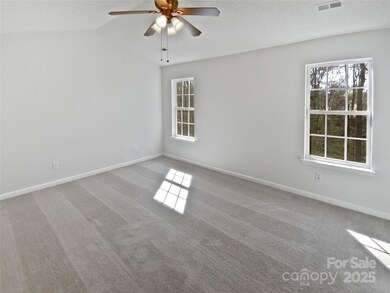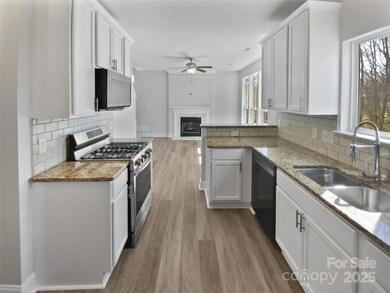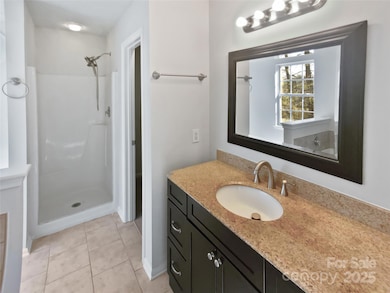
9832 Veronica Dr Charlotte, NC 28215
Bradfield Farms NeighborhoodEstimated payment $2,375/month
Highlights
- Cul-De-Sac
- 2 Car Attached Garage
- Tile Flooring
- Fireplace
- Laundry closet
- Central Heating and Cooling System
About This Home
Seller may consider buyer concessions if made in an offer. Welcome to this fabulous area! This home has New Roof, Fresh Interior Paint, Partial flooring replacement in some areas. A fireplace and a soft neutral color palette create a solid blank canvas for the living area. Step into the kitchen, complete with an eye catching stylish backsplash. The primary bathroom features plenty of under sink storage waiting for your home organization needs. The back yard is the perfect spot to kick back with the included sitting area. Don't miss this incredible opportunity.
Listing Agent
Opendoor Brokerage LLC Brokerage Email: Whuntsailors@opendoor.com License #229061
Home Details
Home Type
- Single Family
Est. Annual Taxes
- $2,761
Year Built
- Built in 1999
Lot Details
- Cul-De-Sac
- Property is zoned N1-A
HOA Fees
- $36 Monthly HOA Fees
Parking
- 2 Car Attached Garage
- Driveway
- 2 Open Parking Spaces
Home Design
- Slab Foundation
- Composition Roof
- Vinyl Siding
Interior Spaces
- 2-Story Property
- Fireplace
- Laundry closet
Kitchen
- Gas Range
- Microwave
- Dishwasher
Flooring
- Tile
- Vinyl
Bedrooms and Bathrooms
- 4 Bedrooms
Schools
- J.H. Gunn Elementary School
- Albemarle Road Middle School
- Rocky River High School
Utilities
- Central Heating and Cooling System
Community Details
- William Douglas Property Management Association, Phone Number (704) 347-8900
- Turtle Rock Subdivision
- Mandatory home owners association
Listing and Financial Details
- Assessor Parcel Number 111-521-11
Map
Home Values in the Area
Average Home Value in this Area
Tax History
| Year | Tax Paid | Tax Assessment Tax Assessment Total Assessment is a certain percentage of the fair market value that is determined by local assessors to be the total taxable value of land and additions on the property. | Land | Improvement |
|---|---|---|---|---|
| 2024 | $2,761 | $344,300 | $70,000 | $274,300 |
| 2023 | $2,665 | $344,300 | $70,000 | $274,300 |
| 2022 | $1,926 | $186,600 | $40,000 | $146,600 |
| 2021 | $1,915 | $186,600 | $40,000 | $146,600 |
| 2020 | $1,908 | $186,600 | $40,000 | $146,600 |
| 2019 | $1,892 | $186,600 | $40,000 | $146,600 |
| 2018 | $1,805 | $132,000 | $25,000 | $107,000 |
| 2017 | $1,772 | $132,000 | $25,000 | $107,000 |
| 2016 | $1,762 | $137,900 | $25,000 | $112,900 |
| 2015 | $1,827 | $137,900 | $25,000 | $112,900 |
| 2014 | $1,833 | $137,900 | $25,000 | $112,900 |
Property History
| Date | Event | Price | Change | Sq Ft Price |
|---|---|---|---|---|
| 04/03/2025 04/03/25 | Price Changed | $378,000 | -0.5% | $199 / Sq Ft |
| 03/18/2025 03/18/25 | For Sale | $380,000 | -- | $200 / Sq Ft |
Deed History
| Date | Type | Sale Price | Title Company |
|---|---|---|---|
| Warranty Deed | $342,000 | None Listed On Document | |
| Warranty Deed | $342,000 | None Listed On Document | |
| Warranty Deed | $140,000 | Investors Title | |
| Warranty Deed | $125,000 | None Available | |
| Special Warranty Deed | $83,500 | None Available | |
| Trustee Deed | $72,800 | None Available | |
| Foreclosure Deed | $2,421 | None Available | |
| Warranty Deed | $150,000 | None Available | |
| Warranty Deed | $135,500 | -- |
Mortgage History
| Date | Status | Loan Amount | Loan Type |
|---|---|---|---|
| Previous Owner | $10,962 | FHA | |
| Previous Owner | $80,000 | Credit Line Revolving | |
| Previous Owner | $128,427 | FHA | |
| Previous Owner | $137,464 | FHA | |
| Previous Owner | $123,339 | FHA | |
| Previous Owner | $149,900 | Purchase Money Mortgage | |
| Previous Owner | $154,763 | Unknown | |
| Previous Owner | $133,900 | FHA |
Similar Homes in Charlotte, NC
Source: Canopy MLS (Canopy Realtor® Association)
MLS Number: 4235171
APN: 111-521-11
- 5416 Timbertop Ln
- 9509 Green Apple Dr
- 9635 Veronica Dr
- 6020 Chumbley Point Rd Unit 73
- 6016 Chumbley Point Rd Unit 74
- 6012 Chumbley Point Rd Unit 75
- 5248 Hatcher Creek Rd Unit 49
- 5247 Hatcher Creek Rd Unit 48
- 5244 Hatcher Creek Rd Unit 50
- 5231 Hatcher Creek Rd Unit 44
- 5220 Hatcher Creek Rd Unit 56
- 5227 Hatcher Creek Rd Unit 43
- 5219 Hatcher Creek Rd Unit 41
- 5215 Hatcher Creek Rd Unit 40
- 5204 Hatcher Creek Rd Unit 60
- 5203 Hatcher Creek Rd Unit 37
- 5216 Hatcher Creek Rd E Unit 57
- 5149 Hales Ford Rd Unit 20
- 5141 Hales Ford Rd Unit 18
- 12502 Bending Branch Rd
