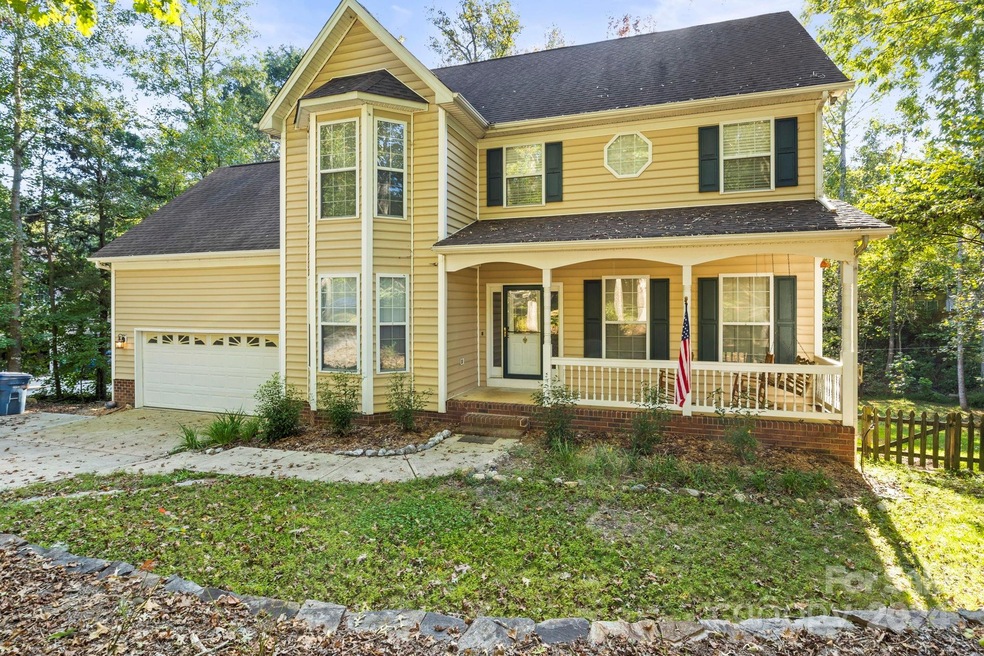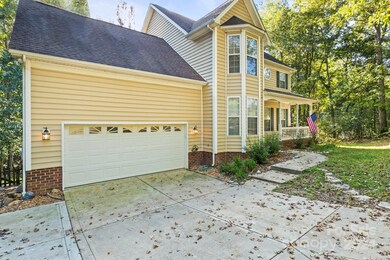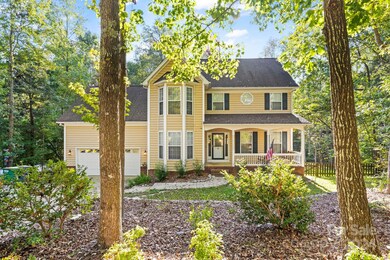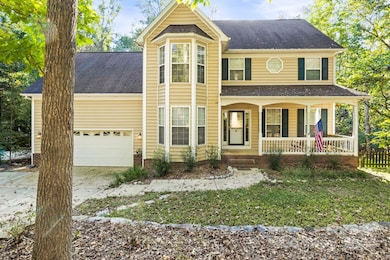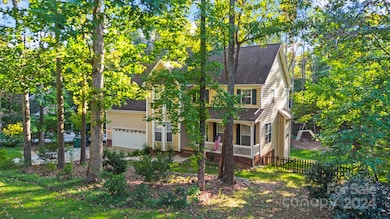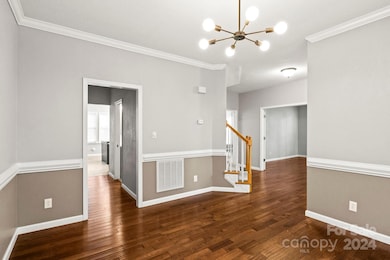
9833 Hanging Moss Trail Mint Hill, NC 28227
Highlights
- Deck
- Wood Flooring
- Cul-De-Sac
- Bain Elementary Rated 9+
- Double Self-Cleaning Convection Oven
- Front Porch
About This Home
As of February 2025Charming 4-bed, 2.5-bath home on nearly an acre in the desirable Ashe Plantation neighborhood. Updated with new stainless steel appliances, solid wood cabinets, and granite countertops, the open kitchen flows into a cozy living room with a gas fireplace. Enjoy hickory floors and 9-ft ceilings on the main floor. The fully finished walkout basement offers versatile flex space. The master suite features a walk-in closet and a spa-like bathroom. Upstairs, you’ll find three bedrooms plus a large bonus room that could easily convert to an additional bedroom, game room, office, etc. The spacious backyard is a family paradise with a treehouse, playground, zip line, and fire pit. Conveniently located near I-485, offering easy access to all Charlotte has to offer. Don’t miss this opportunity!
Last Agent to Sell the Property
EXP Realty LLC Ballantyne Brokerage Phone: 704-293-9359 License #324578

Home Details
Home Type
- Single Family
Est. Annual Taxes
- $3,403
Year Built
- Built in 1996
Lot Details
- Cul-De-Sac
- Back Yard Fenced
Parking
- 2 Car Attached Garage
- Basement Garage
- Front Facing Garage
- Driveway
Home Design
- Vinyl Siding
Interior Spaces
- 2-Story Property
- Ceiling Fan
- Family Room with Fireplace
Kitchen
- Double Self-Cleaning Convection Oven
- Electric Oven
- Electric Range
- Microwave
- Dishwasher
- Disposal
Flooring
- Wood
- Tile
Bedrooms and Bathrooms
- 4 Main Level Bedrooms
- Walk-In Closet
Laundry
- Laundry Room
- Electric Dryer Hookup
Finished Basement
- Walk-Out Basement
- Walk-Up Access
- Interior and Exterior Basement Entry
- Crawl Space
- Natural lighting in basement
Outdoor Features
- Deck
- Fire Pit
- Outdoor Gas Grill
- Front Porch
Schools
- Independence High School
Utilities
- Forced Air Heating and Cooling System
- Vented Exhaust Fan
- Heat Pump System
- Heating System Uses Natural Gas
- Underground Utilities
- Fiber Optics Available
- Cable TV Available
Community Details
- Ashe Plantation Subdivision
Listing and Financial Details
- Assessor Parcel Number 197-181-11
Map
Home Values in the Area
Average Home Value in this Area
Property History
| Date | Event | Price | Change | Sq Ft Price |
|---|---|---|---|---|
| 02/12/2025 02/12/25 | Sold | $584,999 | 0.0% | $185 / Sq Ft |
| 10/14/2024 10/14/24 | Price Changed | $584,999 | -1.7% | $185 / Sq Ft |
| 10/11/2024 10/11/24 | For Sale | $595,000 | +39.2% | $188 / Sq Ft |
| 04/07/2021 04/07/21 | Sold | $427,400 | +1.8% | $135 / Sq Ft |
| 03/20/2021 03/20/21 | Pending | -- | -- | -- |
| 03/20/2021 03/20/21 | For Sale | $419,900 | -- | $133 / Sq Ft |
Tax History
| Year | Tax Paid | Tax Assessment Tax Assessment Total Assessment is a certain percentage of the fair market value that is determined by local assessors to be the total taxable value of land and additions on the property. | Land | Improvement |
|---|---|---|---|---|
| 2023 | $3,403 | $535,700 | $75,000 | $460,700 |
| 2022 | $3,403 | $390,300 | $75,000 | $315,300 |
| 2021 | $3,283 | $372,000 | $75,000 | $297,000 |
| 2020 | $3,171 | $363,700 | $75,000 | $288,700 |
| 2019 | $3,205 | $363,700 | $75,000 | $288,700 |
| 2018 | $3,096 | $280,700 | $65,000 | $215,700 |
| 2017 | $3,072 | $280,700 | $65,000 | $215,700 |
| 2016 | $3,068 | $280,700 | $65,000 | $215,700 |
| 2015 | $3,065 | $280,700 | $65,000 | $215,700 |
| 2014 | $3,043 | $278,900 | $65,000 | $213,900 |
Mortgage History
| Date | Status | Loan Amount | Loan Type |
|---|---|---|---|
| Open | $467,999 | New Conventional | |
| Previous Owner | $250,000 | Credit Line Revolving | |
| Previous Owner | $149,000 | New Conventional | |
| Previous Owner | $164,000 | Unknown | |
| Previous Owner | $160,000 | Purchase Money Mortgage | |
| Previous Owner | $180,400 | Unknown | |
| Closed | $37,000 | No Value Available |
Deed History
| Date | Type | Sale Price | Title Company |
|---|---|---|---|
| Warranty Deed | $585,000 | None Listed On Document | |
| Warranty Deed | $427,500 | None Available | |
| Warranty Deed | $219,000 | -- |
Similar Homes in the area
Source: Canopy MLS (Canopy Realtor® Association)
MLS Number: 4189837
APN: 197-181-11
- 10221 Hanging Moss Trail
- 8011 Caliterra Dr
- 8127 Caliterra Dr
- 8137 Caliterra Dr
- 1415 Ashe Meadow Dr
- 000 N Carolina 218
- 00 N Carolina 218
- 00 Brief Rd
- 10514 Lorelei Place
- 7815 Scottsburg Ct
- 11215 Dappled Light Trail
- 1865 Rock Hill Church Rd Unit 3
- 1875 Rock Hill Church Rd Unit 4
- 7901 Wilson Ridge Ln
- 8905 Vagabond Rd
- 8611 Annaleis Ct
- 10604 Russet Place
- 10110 Whispering Falls Ave
- 10607 Wood Meadow Dr
- 00 N Carolina 218
