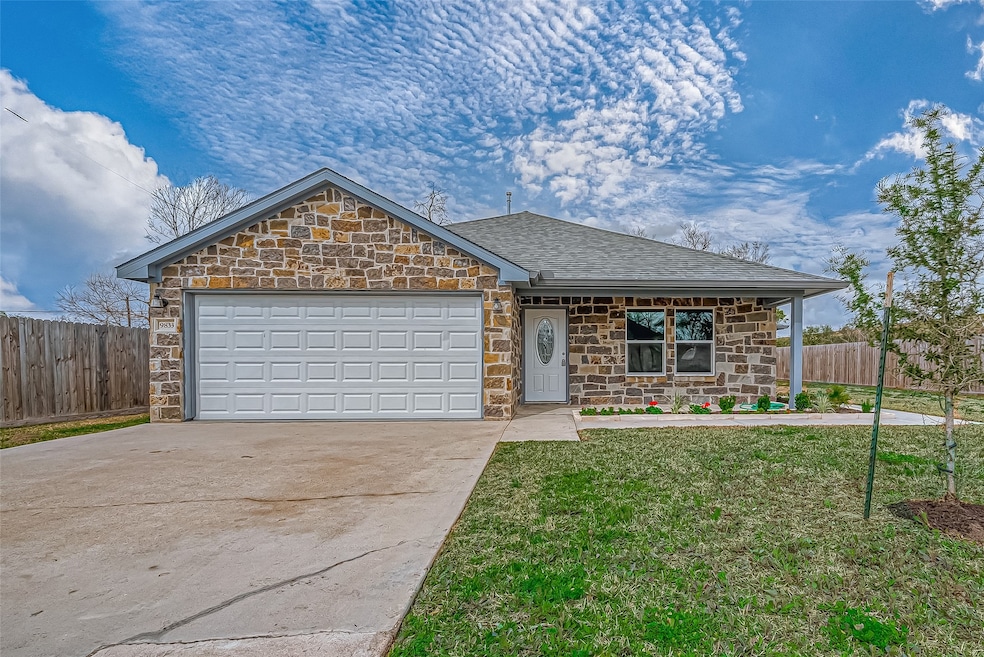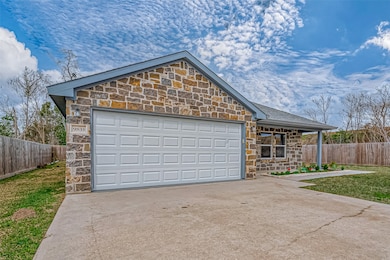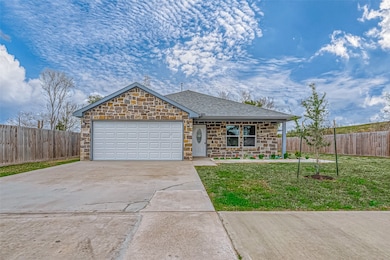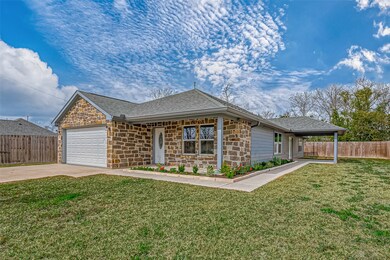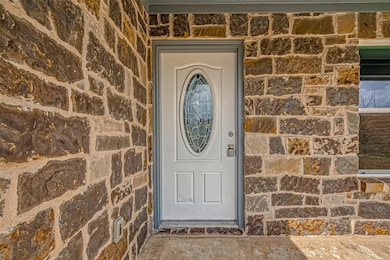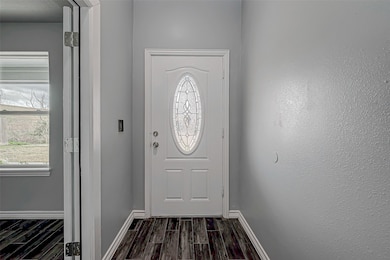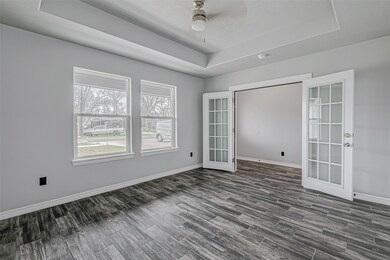
9833 Signet St Houston, TX 77029
Clinton Park Tri-Community NeighborhoodEstimated payment $2,483/month
Highlights
- Deck
- Fenced Yard
- Side Yard
- Traditional Architecture
- 2 Car Attached Garage
- Patio
About This Home
Spacious home at the end of a peaceful street, offering plenty of room for your family to grow. The open concept design features a large family room with a kitchen that flows seamlessly into the living area. The kitchen boasts an island, abundant cabinetry, and beautiful granite countertops throughout. Upgraded TRAY sealing in all the rooms. The primary suite includes a luxurious garden tub and a separate shower. The split bedroom layout provides privacy, and the fourth bedroom, conveniently located near the entrance, could easily serve as an office or study. Set on a generous lot, you'll enjoy a covered patio area on the side of the home, perfect for relaxation. With a quiet, private yard, stainless steel appliances, and proximity to Ship Channel industries and major traffic routes, this home is ideally located for both convenience and comfort. Don't miss out—schedule your tour today, as this one won't last!
Home Details
Home Type
- Single Family
Est. Annual Taxes
- $8,402
Year Built
- Built in 2021
Lot Details
- 7,500 Sq Ft Lot
- South Facing Home
- Fenced Yard
- Partially Fenced Property
- Side Yard
Parking
- 2 Car Attached Garage
Home Design
- Traditional Architecture
- Slab Foundation
- Composition Roof
- Cement Siding
- Stone Siding
Interior Spaces
- 1,954 Sq Ft Home
- 1-Story Property
- Ceiling Fan
- Washer and Gas Dryer Hookup
Kitchen
- Gas Cooktop
- Free-Standing Range
- Microwave
- Dishwasher
- Disposal
Bedrooms and Bathrooms
- 4 Bedrooms
Eco-Friendly Details
- Energy-Efficient Exposure or Shade
- Energy-Efficient Insulation
Outdoor Features
- Deck
- Patio
Schools
- Woodland Acres Elementary School
- Woodland Acres Middle School
- Galena Park High School
Utilities
- Central Heating and Cooling System
- Heating System Uses Gas
Community Details
- Fidelity Subdivision
Map
Home Values in the Area
Average Home Value in this Area
Tax History
| Year | Tax Paid | Tax Assessment Tax Assessment Total Assessment is a certain percentage of the fair market value that is determined by local assessors to be the total taxable value of land and additions on the property. | Land | Improvement |
|---|---|---|---|---|
| 2023 | $8,402 | $345,448 | $60,000 | $285,448 |
| 2022 | $5,320 | $206,277 | $48,750 | $157,527 |
| 2021 | $644 | $23,250 | $23,250 | $0 |
| 2020 | $659 | $23,250 | $23,250 | $0 |
| 2019 | $577 | $19,375 | $19,375 | $0 |
| 2018 | $236 | $15,000 | $15,000 | $0 |
| 2017 | $278 | $0 | $0 | $0 |
| 2016 | $0 | $0 | $0 | $0 |
| 2015 | $35 | $0 | $0 | $0 |
| 2014 | $35 | $9,375 | $9,375 | $0 |
Property History
| Date | Event | Price | Change | Sq Ft Price |
|---|---|---|---|---|
| 04/18/2025 04/18/25 | Pending | -- | -- | -- |
| 03/17/2025 03/17/25 | For Sale | $320,000 | 0.0% | $164 / Sq Ft |
| 02/22/2023 02/22/23 | Sold | -- | -- | -- |
| 02/15/2023 02/15/23 | Pending | -- | -- | -- |
| 10/05/2022 10/05/22 | For Sale | $319,900 | -- | $158 / Sq Ft |
Deed History
| Date | Type | Sale Price | Title Company |
|---|---|---|---|
| Trustee Deed | $165,001 | None Listed On Document | |
| Deed | -- | Stewart Title | |
| Deed | -- | None Available | |
| Public Action Common In Florida Clerks Tax Deed Or Tax Deeds Or Property Sold For Taxes | $13,313 | None Available |
Mortgage History
| Date | Status | Loan Amount | Loan Type |
|---|---|---|---|
| Previous Owner | $169,000 | Seller Take Back |
About the Listing Agent

With 20 years of experience in negotiating contracts and a dual license in both Texas and California, Cameron is a highly skilled realtor specialized in real estate investments. known for a unmatched ability to secure favorable deals, Cameron works with a large network of investors looking to grow their portfolios, Whether you're buying, selling, or seeking investment opportunities, Cameron brings a wealth of knowledge, professionalism, and a strategic approach to ensure your real estate goals
Cameron's Other Listings
Source: Houston Association of REALTORS®
MLS Number: 54547776
APN: 0141240630016
- 0 Masterson
- 9814 Tuffly St
- 9732 Tuffly St Unit A/B
- 9730 Tuffly St Unit A/B
- 9705 Garcroft St
- 9703 Garcroft St
- 9702 Garcroft
- 9736 Kerr St
- 9811 Kerr St
- 9830 Turnbow St
- 9718 Bennett St
- 0 Richcroft
- 9811 Richcroft St
- 9820 Richcroft St
- 9722 Cargill St
- 9723 Cargill St
- 9928 Lanewell St
- 9936 Lanewell St
- 9938 Lanewell St
- 9946 Lanewell St
