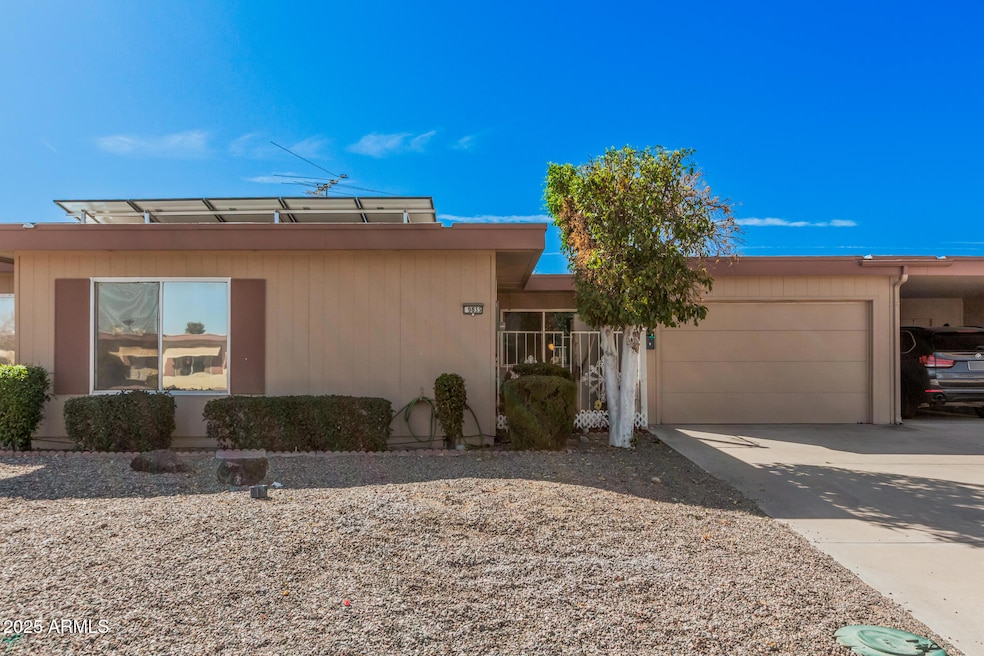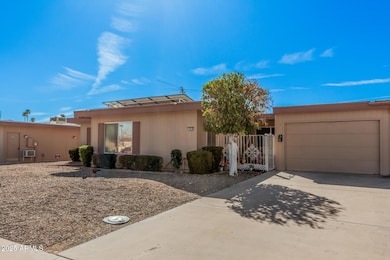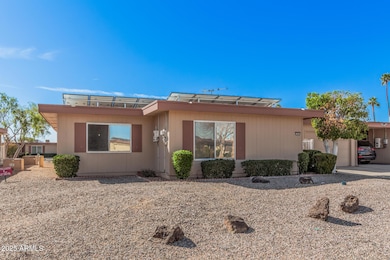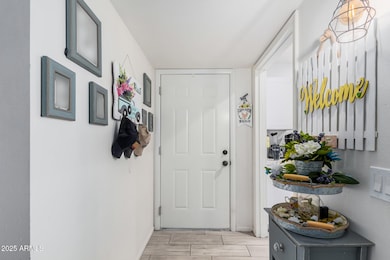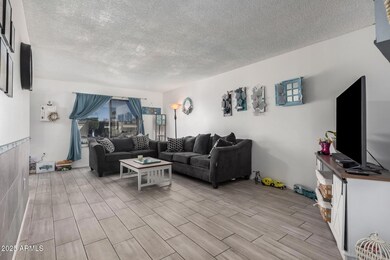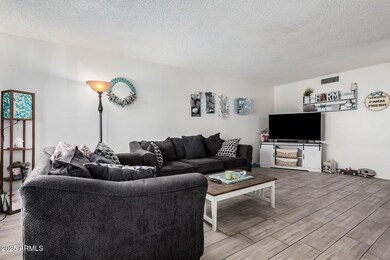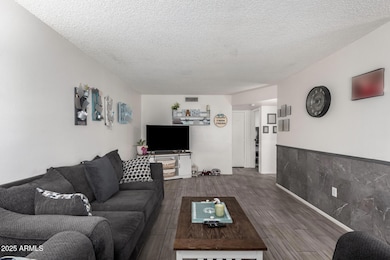
9833 W Royal Ridge Dr Sun City, AZ 85351
Estimated payment $1,693/month
Highlights
- Golf Course Community
- Clubhouse
- Tennis Courts
- Fitness Center
- Heated Community Pool
- 1 Car Detached Garage
About This Home
Gorgeous Newly(2022) Remodeled 2 bed, 2 bath, Condo in the highly sought after Active Adult Community of Sun City! Minutes to the 101 fwy, shopping & more! Not only is the galley kitchen beautiful, but is fully renovated w/ White shaker cabinetry, quartz counters & stainless steel appliances. Dining area off of kitchen & opens to living room. Primary suite includes a walk-in closet & private bath. Spacious guest room w/ walk-in closet, full bath in hallway, 1-Car garage & HOA maintains landscaping & has a free laundry room located behind unit.
Property Details
Home Type
- Condominium
Est. Annual Taxes
- $458
Year Built
- Built in 1972
HOA Fees
- $259 Monthly HOA Fees
Parking
- 1 Car Detached Garage
Home Design
- Wood Frame Construction
- Built-Up Roof
Interior Spaces
- 1,180 Sq Ft Home
- 1-Story Property
- Built-In Microwave
Flooring
- Carpet
- Tile
Bedrooms and Bathrooms
- 2 Bedrooms
- 2 Bathrooms
Schools
- Adult Elementary And Middle School
- Adult High School
Utilities
- Cooling Available
- Heating Available
Additional Features
- No Interior Steps
- Desert faces the front of the property
- Property is near a bus stop
Listing and Financial Details
- Tax Lot 9
- Assessor Parcel Number 200-80-475
Community Details
Overview
- Association fees include ground maintenance
- Chalet 103 Association, Phone Number (623) 977-3860
- Built by Dell Webb
- Sun City Unit 28A Subdivision
Amenities
- Clubhouse
- Theater or Screening Room
- Recreation Room
Recreation
- Golf Course Community
- Tennis Courts
- Racquetball
- Fitness Center
- Heated Community Pool
- Community Spa
- Bike Trail
Map
Home Values in the Area
Average Home Value in this Area
Tax History
| Year | Tax Paid | Tax Assessment Tax Assessment Total Assessment is a certain percentage of the fair market value that is determined by local assessors to be the total taxable value of land and additions on the property. | Land | Improvement |
|---|---|---|---|---|
| 2025 | $458 | $5,986 | -- | -- |
| 2024 | $427 | $5,701 | -- | -- |
| 2023 | $427 | $12,550 | $2,510 | $10,040 |
| 2022 | $452 | $10,520 | $2,100 | $8,420 |
| 2021 | $461 | $9,810 | $1,960 | $7,850 |
| 2020 | $407 | $8,570 | $1,710 | $6,860 |
| 2019 | $400 | $6,420 | $1,280 | $5,140 |
| 2018 | $385 | $5,620 | $1,120 | $4,500 |
| 2017 | $372 | $4,680 | $930 | $3,750 |
| 2016 | $349 | $4,410 | $880 | $3,530 |
| 2015 | $333 | $4,080 | $810 | $3,270 |
Property History
| Date | Event | Price | Change | Sq Ft Price |
|---|---|---|---|---|
| 03/21/2025 03/21/25 | For Sale | $250,000 | +4.2% | $212 / Sq Ft |
| 10/06/2022 10/06/22 | Sold | $240,000 | +4.3% | $203 / Sq Ft |
| 09/08/2022 09/08/22 | Pending | -- | -- | -- |
| 08/24/2022 08/24/22 | For Sale | $230,000 | -- | $195 / Sq Ft |
Deed History
| Date | Type | Sale Price | Title Company |
|---|---|---|---|
| Warranty Deed | $240,000 | Security Title | |
| Warranty Deed | $153,000 | Clear Title | |
| Warranty Deed | $153,000 | Clear Title |
Mortgage History
| Date | Status | Loan Amount | Loan Type |
|---|---|---|---|
| Open | $248,640 | VA | |
| Previous Owner | $155,700 | New Conventional |
Similar Homes in Sun City, AZ
Source: Arizona Regional Multiple Listing Service (ARMLS)
MLS Number: 6839459
APN: 200-80-475
- 13232 N 98th Ave Unit G
- 13232 N 98th Ave Unit A
- 9833 W Royal Ridge Dr
- 13622 N 98th Ave Unit R
- 13608 N 98th Ave Unit Q
- 13608 N 98th Ave Unit M
- 13231 N 98th Ave Unit M
- 13611 N 98th Ave Unit F
- 13611 N 98th Ave Unit D
- 9750 W Royal Ridge Dr
- 13720 N 98th Ave Unit E
- 13207 N 98th Ave Unit H
- 9802 W Redwood Dr
- 9926 W Lancaster Dr
- 9705 W Lancaster Dr
- 9736 W Lancaster Dr Unit 8A
- 13705 N 98th Ave Unit B
- 9708 W Redwood Dr
- 13235 N 99th Dr
- 13207 N Branding Iron Dr
