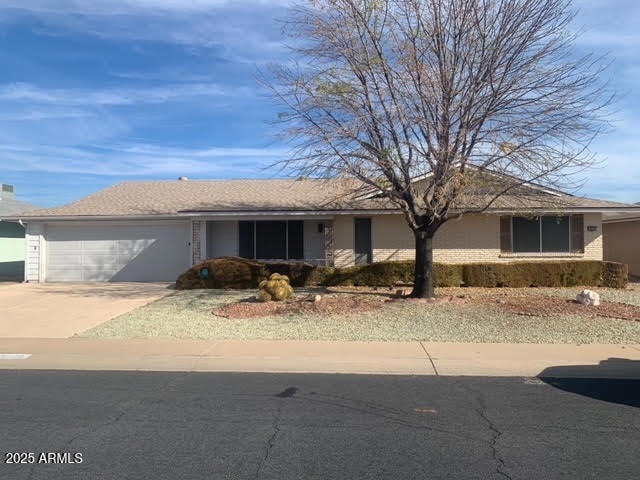
9834 W Emberwood Dr Sun City, AZ 85351
2
Beds
2
Baths
1,827
Sq Ft
8,943
Sq Ft Lot
Highlights
- Golf Course Community
- Wood Flooring
- Tennis Courts
- Fitness Center
- Heated Community Pool
- Covered patio or porch
About This Home
As of March 2025SOLD BEFORE MLS...GREAT ANAPOLIS MODEL WITH THE BUMP OUT OF A COUNTRY KITCHEN!! BUILT IN 1979, 2 BEDROOMS AND 2 BATHS, XXL LAUNDRY ROOM WITH SEPARATE EXIT TO OUTSIDE, HVAC IN NOV 2024, SEWER LINE REPLACED HOUSE TO STREET, 2019 WATER HEATER, BEAUTIFUL YARD AND COVERED BACK PATIO!
Home Details
Home Type
- Single Family
Est. Annual Taxes
- $1,216
Year Built
- Built in 1979
Lot Details
- 8,943 Sq Ft Lot
- Sprinklers on Timer
HOA Fees
- $56 Monthly HOA Fees
Parking
- 2 Car Garage
Home Design
- Wood Frame Construction
- Composition Roof
Interior Spaces
- 1,827 Sq Ft Home
- 1-Story Property
Kitchen
- Eat-In Kitchen
- Built-In Microwave
- Laminate Countertops
Flooring
- Wood
- Carpet
Bedrooms and Bathrooms
- 2 Bedrooms
- 2 Bathrooms
Outdoor Features
- Covered patio or porch
Schools
- Adult Elementary And Middle School
- Adult High School
Utilities
- Cooling System Updated in 2024
- Refrigerated Cooling System
- Heating Available
- High Speed Internet
Listing and Financial Details
- Tax Lot 225
- Assessor Parcel Number 230-09-225
Community Details
Overview
- Association fees include no fees
- Schoa Optional Association, Phone Number (623) 974-4718
- Built by Dell Webb
- Sun City Unit 10A Subdivision, H 766 R Floorplan
Recreation
- Golf Course Community
- Tennis Courts
- Pickleball Courts
- Racquetball
- Fitness Center
- Heated Community Pool
- Community Spa
Map
Create a Home Valuation Report for This Property
The Home Valuation Report is an in-depth analysis detailing your home's value as well as a comparison with similar homes in the area
Home Values in the Area
Average Home Value in this Area
Property History
| Date | Event | Price | Change | Sq Ft Price |
|---|---|---|---|---|
| 03/10/2025 03/10/25 | Sold | $255,000 | -- | $140 / Sq Ft |
| 02/13/2025 02/13/25 | Pending | -- | -- | -- |
Source: Arizona Regional Multiple Listing Service (ARMLS)
Tax History
| Year | Tax Paid | Tax Assessment Tax Assessment Total Assessment is a certain percentage of the fair market value that is determined by local assessors to be the total taxable value of land and additions on the property. | Land | Improvement |
|---|---|---|---|---|
| 2025 | $1,216 | $15,478 | -- | -- |
| 2024 | $1,130 | $14,741 | -- | -- |
| 2023 | $1,130 | $24,130 | $4,820 | $19,310 |
| 2022 | $1,065 | $19,370 | $3,870 | $15,500 |
| 2021 | $1,099 | $18,360 | $3,670 | $14,690 |
| 2020 | $1,070 | $16,250 | $3,250 | $13,000 |
| 2019 | $1,060 | $14,910 | $2,980 | $11,930 |
| 2018 | $1,021 | $13,680 | $2,730 | $10,950 |
| 2017 | $984 | $12,460 | $2,490 | $9,970 |
| 2016 | $919 | $11,960 | $2,390 | $9,570 |
| 2015 | $882 | $10,730 | $2,140 | $8,590 |
Source: Public Records
Deed History
| Date | Type | Sale Price | Title Company |
|---|---|---|---|
| Warranty Deed | $255,000 | Clear Title Agency Of Arizona |
Source: Public Records
Similar Homes in Sun City, AZ
Source: Arizona Regional Multiple Listing Service (ARMLS)
MLS Number: 6814791
APN: 230-09-225
Nearby Homes
- 13202 N 98th Dr
- 13207 N Branding Iron Dr
- 9814 W Cedar Dr
- 13207 N Lakeforest Dr
- 9821 W Cedar Dr
- 9802 W Redwood Dr
- 9703 W Hawthorn Ct
- 9822 W Royal Oak Rd
- 9703 W Forrester Dr
- 9707 W Forrester Dr
- 9708 W Redwood Dr
- 9811 W Royal Oak Rd
- 13027 N 99th Dr Unit 24C
- 9705 W Lancaster Dr
- 9847 W Silver Bell Dr
- 12635 N Sun Valley Dr
- 13207 N 98th Ave Unit H
- 12887 N 99th Dr
- 13092 N 99th Dr Unit 24C
- 9736 W Lancaster Dr Unit 8A
