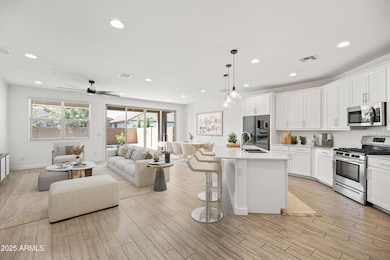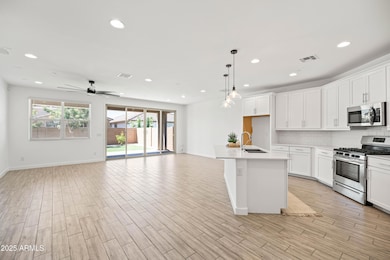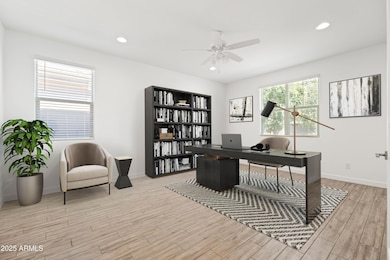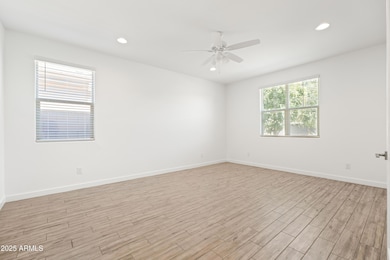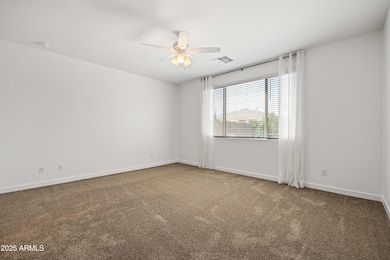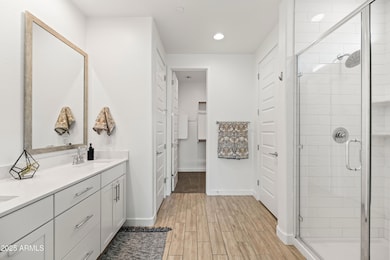
Estimated payment $3,598/month
Highlights
- Hot Property
- Fitness Center
- Heated Community Pool
- Silver Valley Elementary Rated A-
- Clubhouse
- Double Pane Windows
About This Home
Welcome to this charming home nestled in the heart of the highly sought-after Cadence community. This spacious & thoughtfully designed home boasts BRAND NEW PAINT throughout, giving it a bright & modern feel. The open concept floor plan features spacious living areas with plenty of natural light, 4 bedrooms, 3 full bathrooms, & a versatile flex room with double doors. Perfect for a home office, gym, playroom, homeschool, or guest space...the opportunities are endless! The Kitchen is complete with ample cabinetry, sleek quartz countertops, large island with seating, & stainless steel appliances. The large slider in the great room leads out to a beautiful low maintenance private backyard. The Cadence lifestyle is incredible! Amenities include a clubhouse, pool with water slides & a fitness center. This home is also conveniently located near Arizona Athletic Grounds, grocery stores, restaurants, gyms and freeway access. Welcome Home!
Home Details
Home Type
- Single Family
Est. Annual Taxes
- $3,509
Year Built
- Built in 2021
Lot Details
- 6,000 Sq Ft Lot
- Desert faces the front of the property
- Block Wall Fence
- Artificial Turf
- Front and Back Yard Sprinklers
- Sprinklers on Timer
HOA Fees
- $209 Monthly HOA Fees
Parking
- 2 Car Garage
Home Design
- Wood Frame Construction
- Tile Roof
- Stone Exterior Construction
- Stucco
Interior Spaces
- 2,277 Sq Ft Home
- 1-Story Property
- Ceiling height of 9 feet or more
- Ceiling Fan
- Double Pane Windows
- Security System Owned
- Washer and Dryer Hookup
Kitchen
- Breakfast Bar
- Built-In Microwave
- Kitchen Island
Flooring
- Carpet
- Tile
Bedrooms and Bathrooms
- 4 Bedrooms
- 3 Bathrooms
- Dual Vanity Sinks in Primary Bathroom
Accessible Home Design
- No Interior Steps
Schools
- Silver Valley Elementary School
- Eastmark High Middle School
- Eastmark High School
Utilities
- Cooling Available
- Heating System Uses Natural Gas
- Water Softener
- High Speed Internet
- Cable TV Available
Listing and Financial Details
- Tax Lot 45
- Assessor Parcel Number 312-18-479
Community Details
Overview
- Association fees include ground maintenance
- Ccmc Association, Phone Number (480) 921-7500
- Built by Lennar
- Cadence At Gateway Phase 2 Parcel O Subdivision
Amenities
- Clubhouse
- Recreation Room
Recreation
- Community Playground
- Fitness Center
- Heated Community Pool
- Community Spa
- Bike Trail
Map
Home Values in the Area
Average Home Value in this Area
Tax History
| Year | Tax Paid | Tax Assessment Tax Assessment Total Assessment is a certain percentage of the fair market value that is determined by local assessors to be the total taxable value of land and additions on the property. | Land | Improvement |
|---|---|---|---|---|
| 2025 | $3,509 | $27,069 | -- | -- |
| 2024 | $3,249 | $25,780 | -- | -- |
| 2023 | $3,249 | $39,710 | $7,940 | $31,770 |
| 2022 | $3,406 | $34,900 | $6,980 | $27,920 |
| 2021 | $570 | $3,735 | $3,735 | $0 |
| 2020 | $728 | $5,400 | $5,400 | $0 |
Property History
| Date | Event | Price | Change | Sq Ft Price |
|---|---|---|---|---|
| 04/24/2025 04/24/25 | For Sale | $555,000 | -- | $244 / Sq Ft |
Deed History
| Date | Type | Sale Price | Title Company |
|---|---|---|---|
| Special Warranty Deed | $429,990 | Lennar Title Inc |
Similar Homes in Mesa, AZ
Source: Arizona Regional Multiple Listing Service (ARMLS)
MLS Number: 6856402
APN: 312-18-479
- 9916 E Texas Ave
- 9845 E Tahoe Ave
- 9923 E Texas Ave
- 9914 E Tillman Ave
- 9738 E Tiburon Ave
- 9918 E Tahoe Ave
- 9923 E Tahoe Ave
- 9728 E Twinkle Ave
- 9658 E Tahoe Cir
- 10029 E Tahoe Ave
- 9646 E Tahoe Cir
- 9643 E Twinkle Cir
- 10013 E Trent Ave
- 9624 E Twinkle Cir
- 5616 S Caisson Way
- 9610 E Trent Ave
- 5725 S 101st St
- 9743 E Torino Ave
- 10157 E Texas Ave
- 10037 E Toledo Ave

