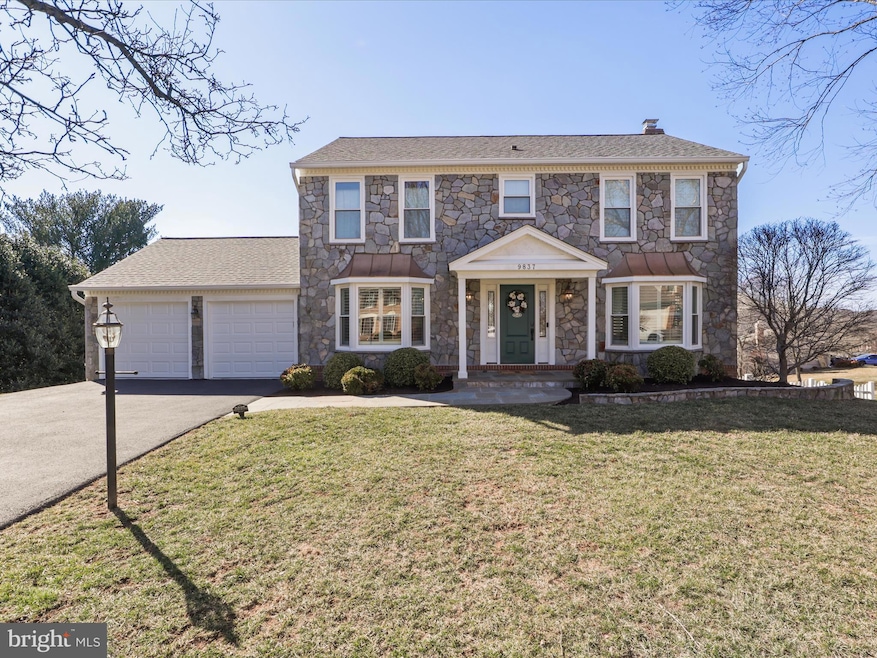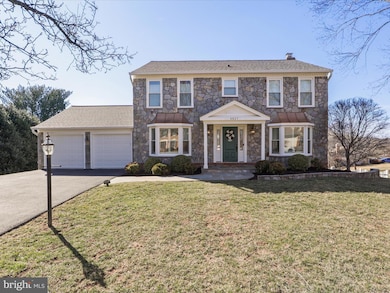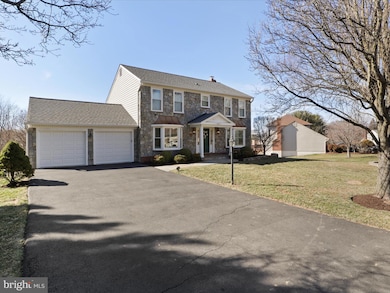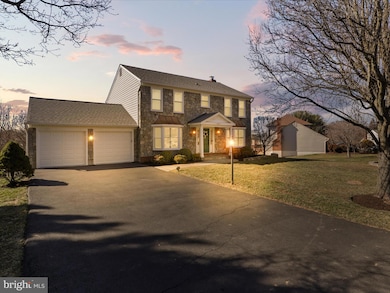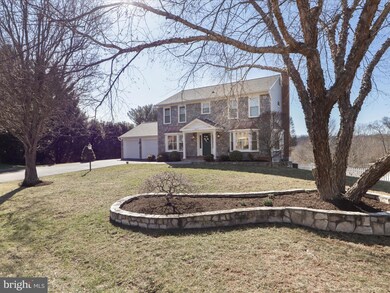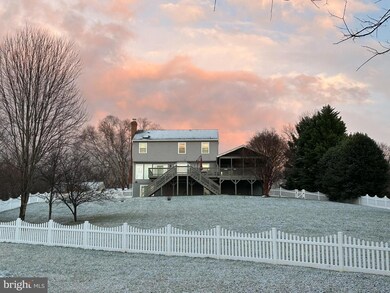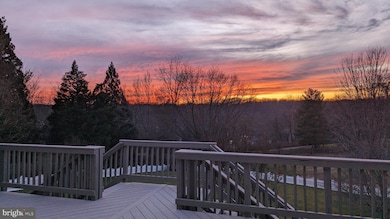
9837 Faust Dr Vienna, VA 22182
Wolf Trap NeighborhoodHighlights
- Gourmet Kitchen
- Panoramic View
- Deck
- Westbriar Elementary School Rated A
- Colonial Architecture
- Private Lot
About This Home
As of March 2025OFFER HAS BEEN ACCEPTED AND OPEN HOUSE FOR 3/8 HAS BEEN CANCELLED. Welcome to this stately stone-front colonial nestled in the highly sought-after Wolftrap Meadows community of Vienna, VA! Perfectly situated on a premium 0.65-acre lot, this home offers a rare and superior outdoor living experience that is hard to find in this area. The fully fenced, private rear yard provides endless possibilities for outdoor enjoyment—whether it’s building your dream pool and pool house, creating a sports court, or simply relishing the tranquility of the lush, expansive space.
With a two-car garage and a driveway accommodating at least four vehicles, this home combines convenience with undeniable curb appeal. The charming portico, two large bay windows, and a slate walkway bordered by mature trees and beautiful landscaping create a welcoming first impression.
Inside, you'll find gleaming hardwood floors throughout the main level. To your left is a formal dining room, while to your right, a spacious living room seamlessly transitions into the family room—an inviting space featuring a fireplace with a stunning white brick surround and mantel. From here, step onto the expansive Aztec deck that spans the length of the home and includes a covered porch. This outdoor area is a true extension of the home, offering a seamless flow for outdoor living, dining, and entertaining. Imagine hosting dinner parties or relaxing with loved ones under the covered porch, which provides shade and comfort in all seasons, while the open deck offers ample space for a dining table, lounge furniture, and more. Overlooking the lush and private backyard, this space is perfect for enjoying serene views and creating cherished memories. The sliding doors to the deck, like all the windows on the main and upper levels, are adorned with wooden plantation shutters, adding timeless style and functionality.
The heart of the home is the updated, eat-in gourmet kitchen, featuring rich espresso cabinets, exotic granite countertops, stainless steel appliances, and marble tile flooring. With direct access to the deck, the kitchen ensures effortless indoor-outdoor entertaining and living.
Upstairs, the primary ensuite offers a peaceful retreat with vaulted ceilings, a walk-in closet, and a fully updated, spa-like bathroom. This luxurious space boasts a frameless glass shower, a soaking tub, and a dual-sink vanity. Both the primary bathroom and the updated hall bathroom feature a heating system, so you’ll never worry about catching a chill while enjoying your morning routine or relaxing after a long day. The upper level also includes three additional bedrooms, one of which has been thoughtfully converted into a custom walk-in closet with Elfa built-ins but can easily be restored to a fourth bedroom. Hardwood flooring runs throughout the entire level.
The walk-out lower level offers endless potential, with a large, open layout ready for your personal touch. It includes a fifth legal bedroom and a full bath, making it ideal for guests, a nanny, or an in-law suite. A second refrigerator, installed in 2024, conveys with the home.
Major updates include: a new HVAC system (2024) with a 12-year warranty, a Spartan scallop white vinyl fence (2024), and two new garage doors (2024).
Wolftrap Meadows is known for its family-oriented community events and close-knit neighborhood feel. With its proximity to major routes, commuting is a breeze, and the location is minutes from Vienna’s year-round activities, festivals, parks, shopping, and dining.
This exceptional home offers a superior lot, unmatched privacy, and endless possibilities—all within one of Vienna’s most desirable neighborhoods. Don’t miss the chance to make it your own!
Home Details
Home Type
- Single Family
Est. Annual Taxes
- $13,745
Year Built
- Built in 1985 | Remodeled in 2023
Lot Details
- 0.65 Acre Lot
- Property is Fully Fenced
- Private Lot
- Premium Lot
- Open Lot
- Wooded Lot
- Back Yard
- Property is zoned 110
HOA Fees
- $8 Monthly HOA Fees
Parking
- 2 Car Attached Garage
- 4 Driveway Spaces
- Front Facing Garage
- Garage Door Opener
Property Views
- Panoramic
- Woods
Home Design
- Colonial Architecture
- Shingle Roof
- Stone Siding
- Vinyl Siding
- Concrete Perimeter Foundation
Interior Spaces
- Property has 3 Levels
- Chair Railings
- Crown Molding
- Ceiling Fan
- Fireplace With Glass Doors
- Screen For Fireplace
- Fireplace Mantel
- Window Treatments
- Sliding Doors
- Family Room
- Living Room
- Formal Dining Room
- Game Room
Kitchen
- Gourmet Kitchen
- Stove
- Dishwasher
- Stainless Steel Appliances
- Disposal
Flooring
- Wood
- Partially Carpeted
Bedrooms and Bathrooms
- En-Suite Primary Bedroom
- En-Suite Bathroom
Laundry
- Laundry Room
- Laundry on main level
- Dryer
- Washer
Finished Basement
- Walk-Out Basement
- Rear Basement Entry
- Sump Pump
- Basement Windows
Outdoor Features
- Deck
Schools
- Westbriar Elementary School
- Kilmer Middle School
- Marshall High School
Utilities
- Central Air
- Humidifier
- Heat Pump System
- Electric Water Heater
Listing and Financial Details
- Tax Lot 45
- Assessor Parcel Number 0193 13 0045
Community Details
Overview
- Association fees include snow removal, common area maintenance
- Wolftrap Meadows Homeowners Association
- Wolftrap Meadows Subdivision
Recreation
- Tennis Courts
- Jogging Path
Map
Home Values in the Area
Average Home Value in this Area
Property History
| Date | Event | Price | Change | Sq Ft Price |
|---|---|---|---|---|
| 03/31/2025 03/31/25 | Sold | $1,425,000 | +5.6% | $459 / Sq Ft |
| 03/07/2025 03/07/25 | Pending | -- | -- | -- |
| 03/06/2025 03/06/25 | For Sale | $1,350,000 | +5.9% | $435 / Sq Ft |
| 12/01/2023 12/01/23 | Sold | $1,275,000 | +4.1% | $418 / Sq Ft |
| 11/16/2023 11/16/23 | Pending | -- | -- | -- |
| 11/12/2023 11/12/23 | For Sale | $1,225,000 | +40.0% | $401 / Sq Ft |
| 04/21/2016 04/21/16 | Sold | $875,000 | -1.7% | $293 / Sq Ft |
| 03/11/2016 03/11/16 | Pending | -- | -- | -- |
| 03/06/2016 03/06/16 | Price Changed | $890,000 | -1.0% | $298 / Sq Ft |
| 03/03/2016 03/03/16 | Price Changed | $899,000 | -0.1% | $301 / Sq Ft |
| 02/10/2016 02/10/16 | For Sale | $900,000 | +9.8% | $301 / Sq Ft |
| 09/23/2013 09/23/13 | Sold | $819,900 | -0.6% | $393 / Sq Ft |
| 08/22/2013 08/22/13 | Pending | -- | -- | -- |
| 08/07/2013 08/07/13 | For Sale | $824,999 | -- | $395 / Sq Ft |
Tax History
| Year | Tax Paid | Tax Assessment Tax Assessment Total Assessment is a certain percentage of the fair market value that is determined by local assessors to be the total taxable value of land and additions on the property. | Land | Improvement |
|---|---|---|---|---|
| 2024 | $13,745 | $1,186,450 | $499,000 | $687,450 |
| 2023 | $13,014 | $1,153,200 | $499,000 | $654,200 |
| 2022 | $11,920 | $1,042,400 | $479,000 | $563,400 |
| 2021 | $10,017 | $853,640 | $389,000 | $464,640 |
| 2020 | $10,632 | $898,370 | $389,000 | $509,370 |
| 2019 | $10,291 | $869,540 | $389,000 | $480,540 |
| 2018 | $9,446 | $821,410 | $389,000 | $432,410 |
| 2017 | $9,346 | $805,010 | $389,000 | $416,010 |
| 2016 | $9,414 | $812,640 | $404,000 | $408,640 |
| 2015 | $8,532 | $764,510 | $379,000 | $385,510 |
| 2014 | $8,508 | $764,060 | $379,000 | $385,060 |
Mortgage History
| Date | Status | Loan Amount | Loan Type |
|---|---|---|---|
| Open | $1,112,000 | New Conventional | |
| Closed | $1,112,000 | New Conventional | |
| Previous Owner | $952,000 | New Conventional | |
| Previous Owner | $956,250 | New Conventional | |
| Previous Owner | $646,000 | New Conventional | |
| Previous Owner | $700,000 | New Conventional | |
| Previous Owner | $703,586 | VA | |
| Previous Owner | $193,200 | Credit Line Revolving | |
| Previous Owner | $239,250 | No Value Available |
Deed History
| Date | Type | Sale Price | Title Company |
|---|---|---|---|
| Warranty Deed | $1,425,000 | First American Title | |
| Warranty Deed | $1,425,000 | First American Title | |
| Warranty Deed | $1,275,000 | Champion Title & Settlements | |
| Interfamily Deed Transfer | -- | None Available | |
| Warranty Deed | $875,000 | Bay County Settlements Inc | |
| Warranty Deed | $819,900 | -- | |
| Deed | $299,100 | -- |
Similar Homes in Vienna, VA
Source: Bright MLS
MLS Number: VAFX2222954
APN: 0193-13-0045
- 1514 Night Shade Ct
- 1532 Night Shade Ct
- 10100 Winding Brook Ln
- 1427 Wynhurst Ln
- 1339 Beulah Rd
- 9512 Atwood Rd
- 9633 Cinnamon Creek Dr
- 1517 Tuba Ct
- 9628 Maymont Dr
- 1703 Hunts End Ct
- 1702 Hunts End Ct
- 9707 Middleton Ridge Rd
- 1615 Crowell Rd
- 9615 Locust Hill Dr
- 1829 Horseback Trail
- 1500 Trombone Ct
- 9317 Sibelius Dr
- 9338 Campbell Rd
- 1806 Abbey Glen Ct
- 1373 Carpers Farm Way
