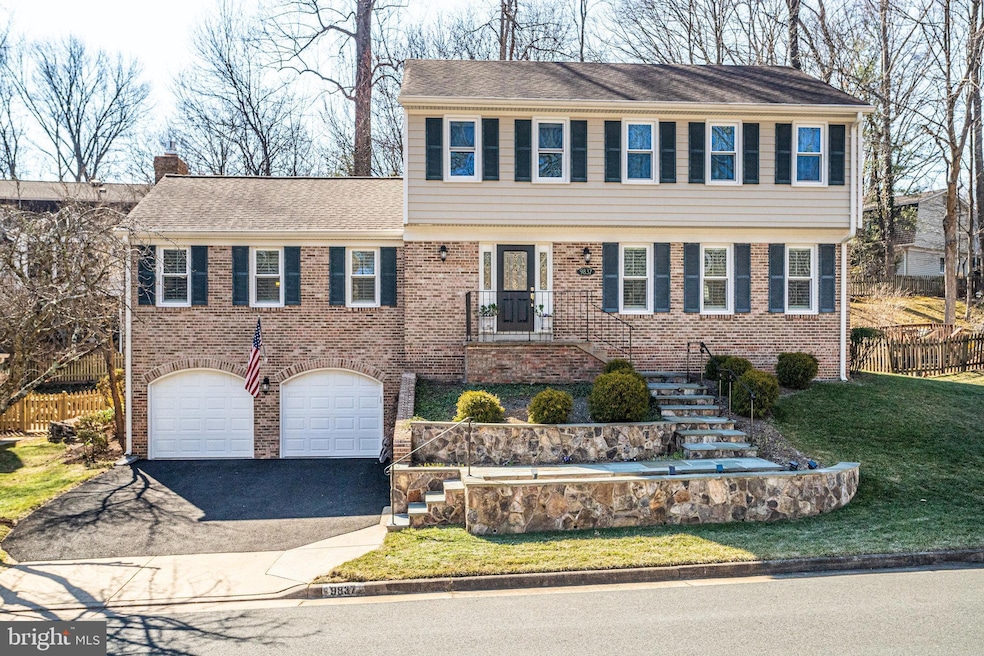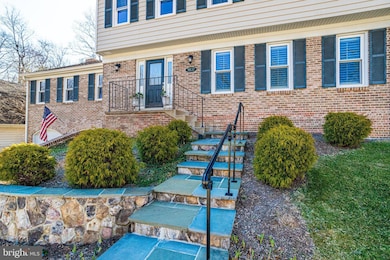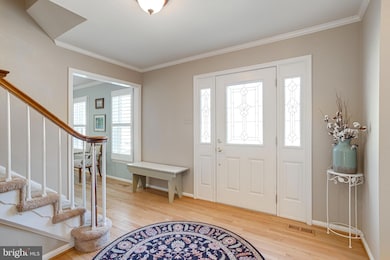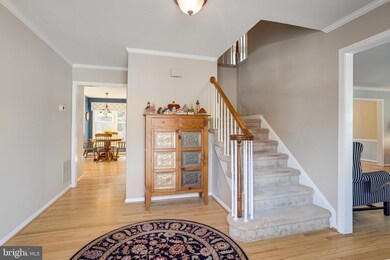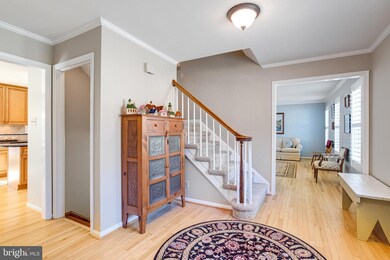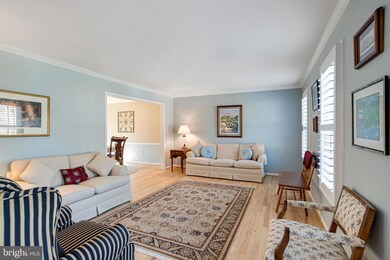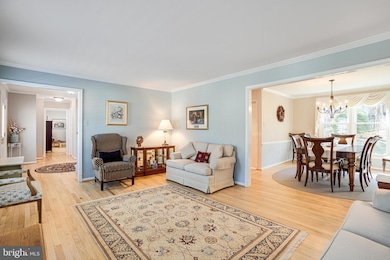
9837 Natick Rd Burke, VA 22015
Burke Centre NeighborhoodHighlights
- Eat-In Gourmet Kitchen
- Open Floorplan
- Community Lake
- Terra Centre Elementary School Rated A-
- Colonial Architecture
- Clubhouse
About This Home
As of April 2025This stunning home has been beautifully renovated and meticulously maintained. The lovely stone hardscape and slate walkway welcome you as you approach the entrance to this charming property. The main level offers beautifully refinished light oak hardwood floors and includes a large Gourmet Kitchen with 42" cabinets, built-in microwave, five-burner gas stove, Quartz (Caesarstone) countertops, recessed & under-cabinet lighting, large Pantry, Breakfast Nook and Butler's Pantry. The Kitchen opens to a fabulous Great Room (expanded from the original family room) with a hi-efficiency gas fireplace, built-in bookcases, plantation shutters, and a sliding glass door (with motorized UV protected shades) leading to the lovely, fenced backyard with a 400 sf maintenance free deck (2022) with built-in seating and accent lighting under the railing. The open flowing floor plan make this the perfect place to relax, entertain or spend time with family and friends. Additionally, there is a formal Living Room (with plantation shutters) and Dining Room (with UV and light filtering shades) both with crown molding. Other rooms include a main level half bath and a separate Laundry Room with utility sink.
The upper level features plush carpet and four spacious bedrooms, each with ceiling fans. The Primary Bedroom has huge walk-in closet, and an adjoining Primary Bathroom with two separate vanities. There is also a second full bathroom with dual sinks on this level.
The lower level includes a Rec Room with wet bar, 9' ceilings, a 3rd full bathroom (with shower, ceramic tile and pedestal sink), a large storage room and a mudroom/foyer with a 2nd refrigerator and door leading to the oversized two car garage with additional storage space. Other updates to this home include a new high efficiency gas furnace, new AC (2024), windows (2021), hot water heater (2022) and new driveway (2024).
Burke Centre is a sought-after community and offers countless amenities such as five community pools, six community centers, over 30 miles of miles of trails, pickleball/ tennis/basketball courts, baseball field, six ponds, playgrounds, and great shopping and restaurants. The home is ideally located close to commuter routes, VRE and Metrobus stops. This Berry-built "Bayberry" model is one of the largest homes in Burke Centre and is move-in ready!
Home Details
Home Type
- Single Family
Est. Annual Taxes
- $9,319
Year Built
- Built in 1978
Lot Details
- 8,345 Sq Ft Lot
- Landscaped
- Extensive Hardscape
- Back Yard Fenced
- Property is in excellent condition
- Property is zoned 370
HOA Fees
- $89 Monthly HOA Fees
Parking
- 2 Car Direct Access Garage
- Oversized Parking
- Parking Storage or Cabinetry
- Front Facing Garage
- Garage Door Opener
- Driveway
- On-Street Parking
Home Design
- Colonial Architecture
- Brick Exterior Construction
- Block Foundation
- Poured Concrete
- Vinyl Siding
- Active Radon Mitigation
Interior Spaces
- Property has 3 Levels
- Open Floorplan
- Built-In Features
- Chair Railings
- Crown Molding
- Ceiling height of 9 feet or more
- Ceiling Fan
- Recessed Lighting
- Brick Fireplace
- Gas Fireplace
- Double Pane Windows
- Window Treatments
- Sliding Doors
- Mud Room
- Entrance Foyer
- Great Room
- Family Room Off Kitchen
- Living Room
- Formal Dining Room
- Recreation Room
- Storage Room
- Garden Views
- Flood Lights
- Attic
Kitchen
- Eat-In Gourmet Kitchen
- Butlers Pantry
- Stove
- Built-In Microwave
- Extra Refrigerator or Freezer
- Ice Maker
- Dishwasher
- Kitchen Island
- Disposal
Flooring
- Wood
- Carpet
Bedrooms and Bathrooms
- 4 Bedrooms
- En-Suite Primary Bedroom
- En-Suite Bathroom
- Walk-In Closet
Laundry
- Laundry Room
- Laundry on main level
- Dryer
- Washer
Partially Finished Basement
- Heated Basement
- Walk-Out Basement
- Connecting Stairway
- Interior and Exterior Basement Entry
- Garage Access
Outdoor Features
- Deck
- Exterior Lighting
Schools
- Terra Centre Elementary School
- Robinson Secondary Middle School
- Robinson Secondary High School
Utilities
- Forced Air Heating and Cooling System
- Natural Gas Water Heater
- Cable TV Available
Listing and Financial Details
- Tax Lot 122A
- Assessor Parcel Number 0783 09 0122A
Community Details
Overview
- Association fees include common area maintenance, snow removal, trash, pool(s), recreation facility, reserve funds
- Burke Centre Conservancy HOA
- Built by William L. Berry & Co.
- Burke Centre Subdivision, Bayberry Floorplan
- Community Lake
Amenities
- Common Area
- Clubhouse
- Community Center
Recreation
- Tennis Courts
- Community Basketball Court
- Volleyball Courts
- Community Playground
- Community Pool
- Pool Membership Available
- Jogging Path
- Bike Trail
Map
Home Values in the Area
Average Home Value in this Area
Property History
| Date | Event | Price | Change | Sq Ft Price |
|---|---|---|---|---|
| 04/14/2025 04/14/25 | Sold | $1,065,000 | +10.4% | $334 / Sq Ft |
| 03/07/2025 03/07/25 | Pending | -- | -- | -- |
| 03/07/2025 03/07/25 | For Sale | $965,000 | -- | $303 / Sq Ft |
Tax History
| Year | Tax Paid | Tax Assessment Tax Assessment Total Assessment is a certain percentage of the fair market value that is determined by local assessors to be the total taxable value of land and additions on the property. | Land | Improvement |
|---|---|---|---|---|
| 2024 | $9,319 | $804,440 | $289,000 | $515,440 |
| 2023 | $9,071 | $803,820 | $289,000 | $514,820 |
| 2022 | $8,387 | $733,410 | $274,000 | $459,410 |
| 2021 | $7,502 | $639,280 | $234,000 | $405,280 |
| 2020 | $7,303 | $617,090 | $234,000 | $383,090 |
| 2019 | $6,993 | $590,860 | $214,000 | $376,860 |
| 2018 | $6,795 | $590,860 | $214,000 | $376,860 |
| 2017 | $6,860 | $590,860 | $214,000 | $376,860 |
| 2016 | $6,775 | $584,800 | $214,000 | $370,800 |
| 2015 | $6,526 | $584,800 | $214,000 | $370,800 |
| 2014 | $6,075 | $545,610 | $198,000 | $347,610 |
Mortgage History
| Date | Status | Loan Amount | Loan Type |
|---|---|---|---|
| Open | $852,000 | New Conventional | |
| Previous Owner | $225,000 | New Conventional | |
| Previous Owner | $240,000 | No Value Available |
Deed History
| Date | Type | Sale Price | Title Company |
|---|---|---|---|
| Deed | $1,065,000 | Fidelity National Title | |
| Deed | $308,000 | -- |
Similar Homes in Burke, VA
Source: Bright MLS
MLS Number: VAFX2222286
APN: 0783-09-0122A
- 5848 New England Woods Dr
- 5912 New England Woods Dr
- 9907 Hemlock Woods Ln
- 9942 Hemlock Woods Ln
- 9819 Burke Pond Ln
- 9615 Lincolnwood Dr
- 9923 Wooden Dove Ct
- 5910 Wood Sorrels Ct
- 9532 Burning Branch Rd
- 10005 Beacon Pond Ln
- 9690 Church Way
- 5709 Wood Mouse Ct
- 6306 Falling Brook Dr
- 6101 Mantlepiece Ct
- 5624 Rapid Run Ct
- 9977 Whitewater Dr
- 5614 Stillwater Ct
- 5619 Rapid Run Ct
- 9769 Lakepointe Dr
- 6218 Belleair Rd
