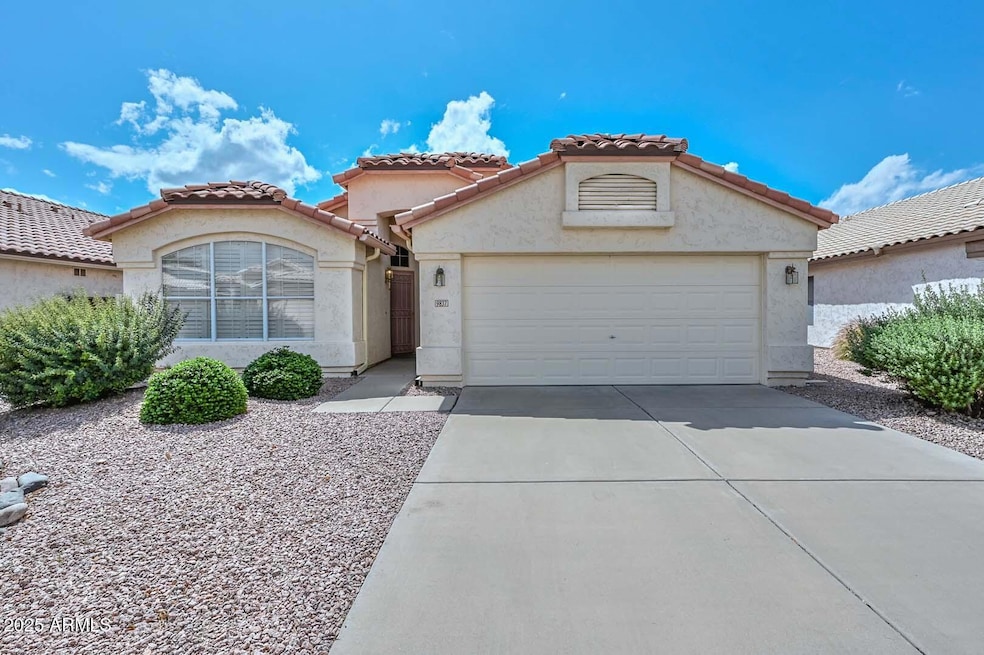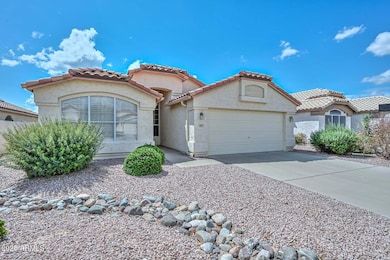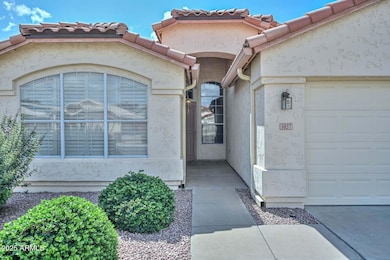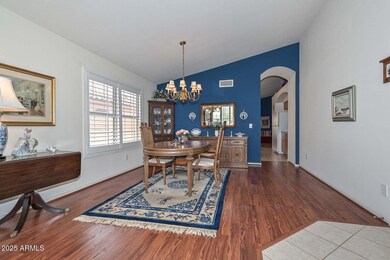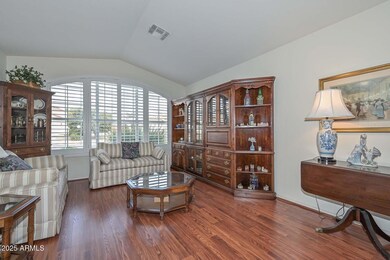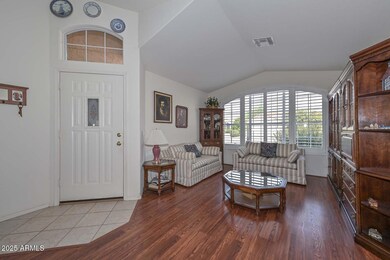
9837 W Tonopah Dr Peoria, AZ 85382
Estimated payment $2,865/month
Highlights
- Wood Flooring
- 1 Fireplace
- Breakfast Bar
- Parkridge Elementary School Rated A-
- Cooling Available
- Kitchen Island
About This Home
Wonderful 4 bedroom home in Peoria. Pride of ownership shows with the original owners. This popular floor plan offers a formal living room/dining room and separate great room with open kitchen, kitchen island, eat-in dining, fireplace, vaulted ceilings and lots of light. The easy care backyard offers a covered patio, professionally designed landscaping with artificial grass. The large primary bedroom has a walk in closet, separate tub and shower with a bedroom exit to the backyard. Come see this home today.
Home Details
Home Type
- Single Family
Est. Annual Taxes
- $1,714
Year Built
- Built in 1997
Lot Details
- 5,616 Sq Ft Lot
- Block Wall Fence
- Artificial Turf
HOA Fees
- $15 Monthly HOA Fees
Parking
- 2 Car Garage
Home Design
- Wood Frame Construction
- Tile Roof
- Stucco
Interior Spaces
- 1,968 Sq Ft Home
- 1-Story Property
- Ceiling Fan
- 1 Fireplace
Kitchen
- Breakfast Bar
- Kitchen Island
- Laminate Countertops
Flooring
- Wood
- Carpet
- Tile
Bedrooms and Bathrooms
- 4 Bedrooms
- Primary Bathroom is a Full Bathroom
- 2 Bathrooms
- Bathtub With Separate Shower Stall
Schools
- Parkridge Elementary
- Sunrise Mountain High School
Utilities
- Cooling Available
- Heating System Uses Natural Gas
- High Speed Internet
- Cable TV Available
Community Details
- Association fees include ground maintenance
- Aam Association, Phone Number (602) 957-9191
- Built by Continental
- Parkridge Subdivision
Listing and Financial Details
- Tax Lot 191
- Assessor Parcel Number 200-15-196
Map
Home Values in the Area
Average Home Value in this Area
Tax History
| Year | Tax Paid | Tax Assessment Tax Assessment Total Assessment is a certain percentage of the fair market value that is determined by local assessors to be the total taxable value of land and additions on the property. | Land | Improvement |
|---|---|---|---|---|
| 2025 | $1,714 | $22,106 | -- | -- |
| 2024 | $1,733 | $21,053 | -- | -- |
| 2023 | $1,733 | $33,610 | $6,720 | $26,890 |
| 2022 | $1,696 | $25,910 | $5,180 | $20,730 |
| 2021 | $1,813 | $23,910 | $4,780 | $19,130 |
| 2020 | $1,831 | $22,780 | $4,550 | $18,230 |
| 2019 | $1,773 | $21,060 | $4,210 | $16,850 |
| 2018 | $1,699 | $20,150 | $4,030 | $16,120 |
| 2017 | $1,703 | $18,510 | $3,700 | $14,810 |
| 2016 | $1,651 | $17,810 | $3,560 | $14,250 |
| 2015 | $1,572 | $17,100 | $3,420 | $13,680 |
Property History
| Date | Event | Price | Change | Sq Ft Price |
|---|---|---|---|---|
| 04/03/2025 04/03/25 | For Sale | $485,000 | -- | $246 / Sq Ft |
Deed History
| Date | Type | Sale Price | Title Company |
|---|---|---|---|
| Interfamily Deed Transfer | -- | -- | |
| Warranty Deed | $121,617 | First American Title | |
| Warranty Deed | -- | First American Title |
Mortgage History
| Date | Status | Loan Amount | Loan Type |
|---|---|---|---|
| Open | $35,250 | New Conventional |
Similar Homes in the area
Source: Arizona Regional Multiple Listing Service (ARMLS)
MLS Number: 6845416
APN: 200-15-196
- 9826 W Runion Dr
- 9818 W Pontiac Dr
- 20411 N 99th Dr
- 9829 W Mohawk Ln
- 9761 W Yukon Dr
- 9818 W Mohawk Ln
- 9841 W Burnett Rd
- 9853 W Irma Ln
- 9954 W Mohawk Ln
- 20004 N 98th Ln
- 19930 N 98th Ave
- 10012 W Runion Dr
- 9859 W Potter Dr
- 9918 W Willow Creek Cir
- 20967 N 96th Ln
- 9632 W Runion Dr
- 9715 W Escuda Dr
- 9612 W Escuda Dr
- 20640 N 100th Ln
- 9614 W Mary Ann Dr
