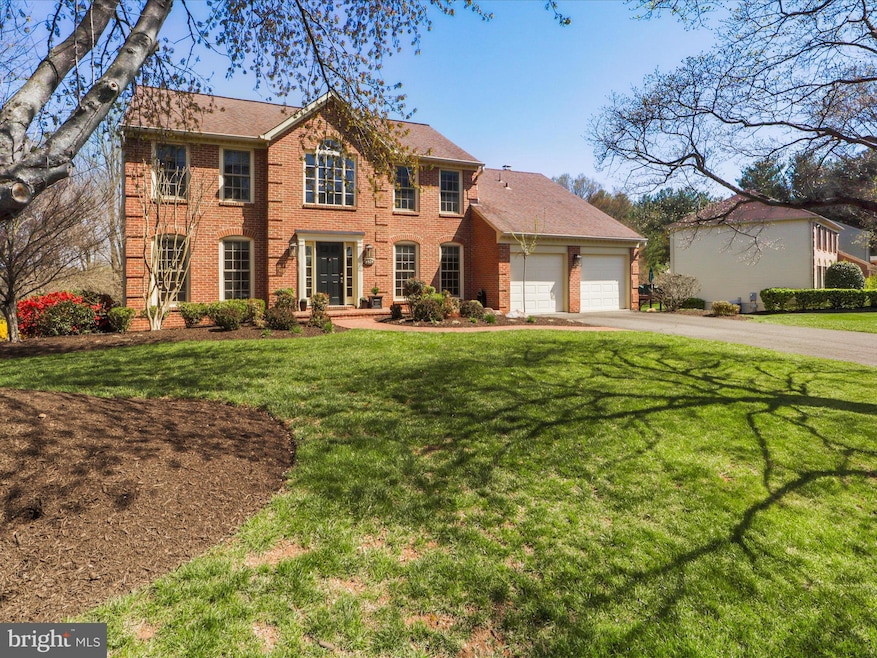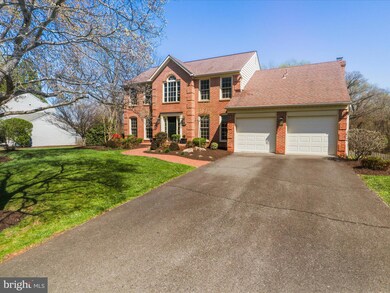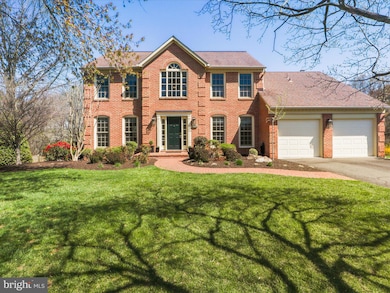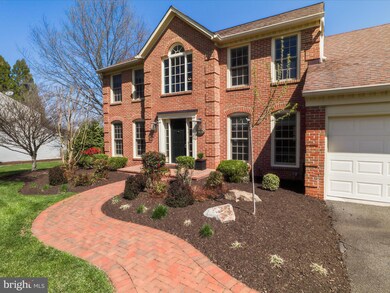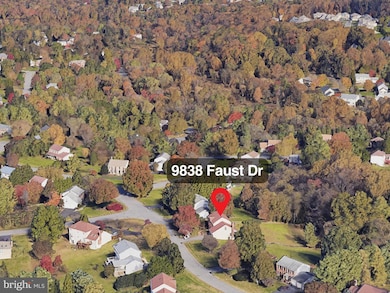
9838 Faust Dr Vienna, VA 22182
Wolf Trap NeighborhoodHighlights
- Eat-In Gourmet Kitchen
- View of Trees or Woods
- Colonial Architecture
- Westbriar Elementary School Rated A
- Open Floorplan
- Private Lot
About This Home
As of April 2025Welcome to Your Dream Home in Wolftrap Meadows, Vienna, Virginia! Prepare to be captivated by this beautifully updated 5-bedroom, 3.5-bathroom stately brick-front colonial nestled on an expansive .75-acre lot in the highly sought-after Wolftrap Meadows community. With its tasteful updates, impeccable care, and prime location, this home is truly turn-key and ready for your family to move in. From the moment you arrive, you’ll fall in love with the home’s undeniable charm. A beautifully manicured lawn and extensive landscaping frame the elegant brick walkway and stoop that lead to the inviting front entrance. The two-story foyer greets you with a sense of grandeur, setting the tone for the sophistication within. Genuine hardwood floors flow throughout the main level, enhancing its timeless appeal. The formal dining room, adorned with wainscoting and crown molding, is perfect for hosting special occasions. The gourmet kitchen is a chef’s delight, featuring rich dark oak cabinetry, stainless steel appliances, granite countertops, and a center island. Adjacent to the kitchen, leading to the garage is a large mudroom/laundry room, complete with cabinets for added storage. The built-in breakfast nook offers a cozy spot for casual meals and morning coffee. Connected to the kitchen is the family room, the heart of the home, with its gas fireplace boasting a brick surround and mantel. Brand-new plush carpeting adds a touch of luxury to this inviting space. The seamless open-concept layout between the kitchen and family room is ideal for entertaining and relaxing by a cozy fire. From the family room, sliding glass french doors lead to an expansive composite deck, almost maintenance-free and designed for years of enjoyment. Here, you’ll relish serene views of the fully fenced backyard, which is spacious enough to accommodate a pool or sports court, offering endless possibilities. Backing to lush trees, it provides privacy and a peaceful connection to nature. The lot even expands beyond the fence line, with mature trees creating outstanding views and a sense of serenity. Picture al fresco dining, grilling, and gatherings with family and friends in this extended outdoor living space. The upper level is a true haven of comfort and luxury. The expansive primary suite offers a tranquil escape, featuring two spacious walk-in closets and a spa-like ensuite bathroom complete with a frameless glass shower, jetted tub, and dual vanity sinks. The additional bedrooms on this level are generously sized, each with ample closet space, providing flexibility for family, guests, or hobbies. Completing this floor is a fully renovated hall bathroom that exudes modern style and functionality, ensuring every detail has been thoughtfully considered. The walk-out lower level offers endless possibilities. With a large open layout, wet bar, fully renovated bathroom, and a spacious storage room, it’s perfect for entertaining or creating an in-law or nanny suite. The fifth bedroom provides private accommodations, while sliding glass doors lead directly to the backyard, seamlessly blending indoor and outdoor living. All bathrooms have been tastefully updated in recent years, ensuring modern comfort and style throughout. 2023 WATER HEATER, 2022 TREX DECK, 2018 FURNACE & A/C , 2012 ROOF. This home has been meticulously maintained and cared for, offering peace of mind for the next lucky owner. Wolftrap Meadows is a vibrant, family-oriented community known for its friendly atmosphere and neighborhood events including the annual halloween parade . You’ll enjoy proximity to major routes, making commuting a breeze, as well as easy access to Vienna & Tysons Corner, where you’ll find an abundance of shops, restaurants, and amenities. Outdoor enthusiasts will appreciate the nearby trails, paths, Meadowlark Botanical Gardens and Vienna festivals This lovely gem offers the perfect blend of elegance, comfort, and convenience all wrapped into one!
Home Details
Home Type
- Single Family
Est. Annual Taxes
- $15,003
Year Built
- Built in 1985 | Remodeled in 2012
Lot Details
- 0.75 Acre Lot
- Backs To Open Common Area
- Infill Lot
- Property is Fully Fenced
- Wood Fence
- Private Lot
- Backs to Trees or Woods
- Back Yard
- Property is zoned 110
HOA Fees
- $8 Monthly HOA Fees
Parking
- 2 Car Attached Garage
- 2 Driveway Spaces
- Parking Storage or Cabinetry
- Front Facing Garage
- Garage Door Opener
Home Design
- Colonial Architecture
- Shingle Roof
- Aluminum Siding
- Active Radon Mitigation
- Chimney Cap
Interior Spaces
- Property has 3 Levels
- Open Floorplan
- Chair Railings
- Crown Molding
- Wainscoting
- Two Story Ceilings
- Ceiling Fan
- Recessed Lighting
- Fireplace With Glass Doors
- Screen For Fireplace
- Fireplace Mantel
- Brick Fireplace
- Gas Fireplace
- Window Treatments
- Family Room Off Kitchen
- Combination Kitchen and Living
- Formal Dining Room
- Den
- Recreation Room
- Storage Room
- Views of Woods
- Attic
Kitchen
- Eat-In Gourmet Kitchen
- Breakfast Room
- Stove
- Built-In Microwave
- Extra Refrigerator or Freezer
- Ice Maker
- Dishwasher
- Kitchen Island
- Upgraded Countertops
- Disposal
Flooring
- Wood
- Carpet
Bedrooms and Bathrooms
- En-Suite Primary Bedroom
- En-Suite Bathroom
- Walk-In Closet
- Hydromassage or Jetted Bathtub
- Walk-in Shower
Laundry
- Laundry Room
- Laundry on main level
- Dryer
- Washer
Basement
- Walk-Out Basement
- Natural lighting in basement
Outdoor Features
- Brick Porch or Patio
- Exterior Lighting
Schools
- Westbriar Elementary School
- Kilmer Middle School
- Marshall High School
Utilities
- Central Air
- Heat Pump System
- Vented Exhaust Fan
- Programmable Thermostat
- 200+ Amp Service
- Natural Gas Water Heater
Listing and Financial Details
- Tax Lot 61
- Assessor Parcel Number 0193 13 0061
Community Details
Overview
- Association fees include common area maintenance, snow removal
- Wolftrap Meadows Homeowners Association
- Wolftrap Meadows Subdivision
Recreation
- Tennis Courts
- Jogging Path
Map
Home Values in the Area
Average Home Value in this Area
Property History
| Date | Event | Price | Change | Sq Ft Price |
|---|---|---|---|---|
| 04/22/2025 04/22/25 | Sold | $1,515,000 | +1.0% | $400 / Sq Ft |
| 04/08/2025 04/08/25 | Pending | -- | -- | -- |
| 04/03/2025 04/03/25 | For Sale | $1,499,900 | 0.0% | $396 / Sq Ft |
| 04/01/2025 04/01/25 | Price Changed | $1,499,900 | -2.1% | $396 / Sq Ft |
| 05/27/2022 05/27/22 | Sold | $1,531,302 | +22.5% | $423 / Sq Ft |
| 04/04/2022 04/04/22 | Pending | -- | -- | -- |
| 03/30/2022 03/30/22 | For Sale | $1,250,000 | -- | $345 / Sq Ft |
Tax History
| Year | Tax Paid | Tax Assessment Tax Assessment Total Assessment is a certain percentage of the fair market value that is determined by local assessors to be the total taxable value of land and additions on the property. | Land | Improvement |
|---|---|---|---|---|
| 2024 | $15,004 | $1,295,090 | $501,000 | $794,090 |
| 2023 | $14,777 | $1,309,400 | $501,000 | $808,400 |
| 2022 | $12,029 | $1,051,940 | $481,000 | $570,940 |
| 2021 | $10,106 | $861,220 | $391,000 | $470,220 |
| 2020 | $10,278 | $868,400 | $391,000 | $477,400 |
| 2019 | $9,859 | $833,040 | $391,000 | $442,040 |
| 2018 | $9,562 | $831,490 | $391,000 | $440,490 |
| 2017 | $9,458 | $814,670 | $391,000 | $423,670 |
| 2016 | $9,866 | $851,650 | $406,000 | $445,650 |
| 2015 | $8,944 | $801,420 | $381,000 | $420,420 |
| 2014 | $8,924 | $801,420 | $381,000 | $420,420 |
Mortgage History
| Date | Status | Loan Amount | Loan Type |
|---|---|---|---|
| Open | $647,201 | New Conventional | |
| Previous Owner | $300,000 | No Value Available |
Deed History
| Date | Type | Sale Price | Title Company |
|---|---|---|---|
| Deed | $1,531,302 | First American Title | |
| Deed | $375,000 | -- |
Similar Homes in Vienna, VA
Source: Bright MLS
MLS Number: VAFX2228598
APN: 0193-13-0061
- 1514 Night Shade Ct
- 1532 Night Shade Ct
- 10100 Winding Brook Ln
- 1427 Wynhurst Ln
- 1339 Beulah Rd
- 9512 Atwood Rd
- 9633 Cinnamon Creek Dr
- 1517 Tuba Ct
- 9628 Maymont Dr
- 1703 Hunts End Ct
- 1702 Hunts End Ct
- 9707 Middleton Ridge Rd
- 1615 Crowell Rd
- 9615 Locust Hill Dr
- 1829 Horseback Trail
- 1500 Trombone Ct
- 9317 Sibelius Dr
- 9338 Campbell Rd
- 1806 Abbey Glen Ct
- 1373 Carpers Farm Way
