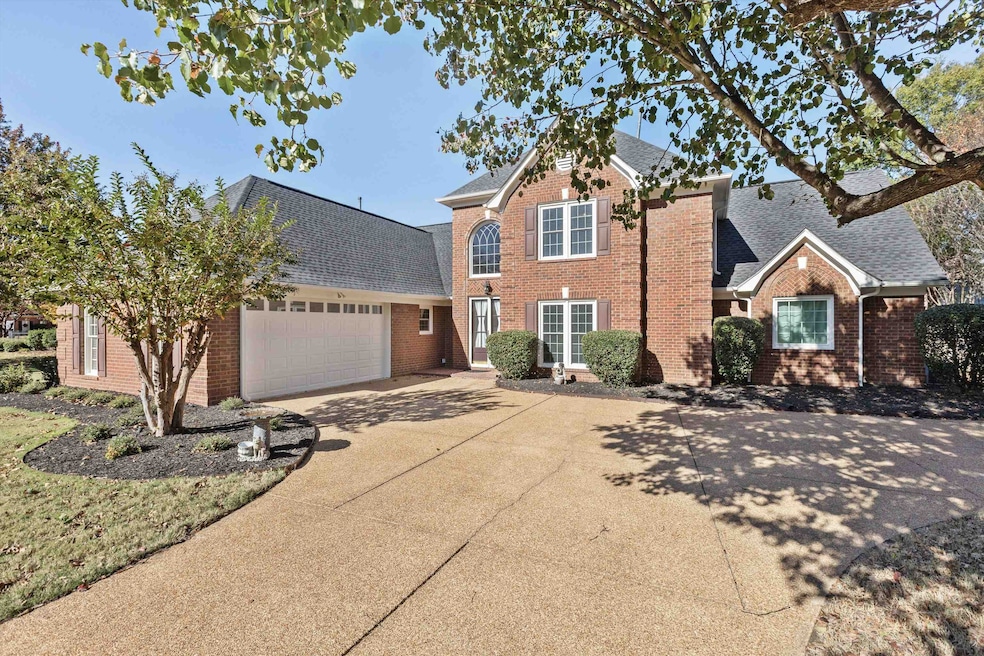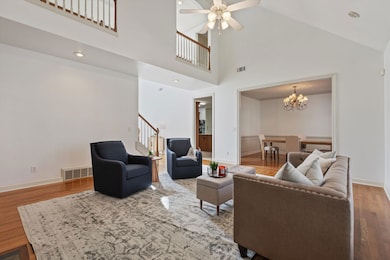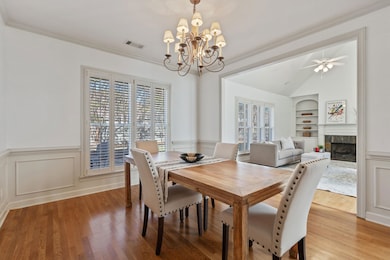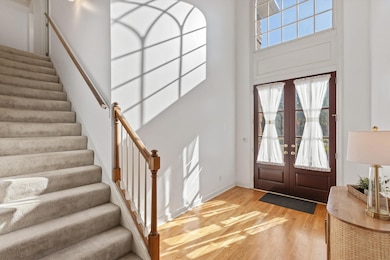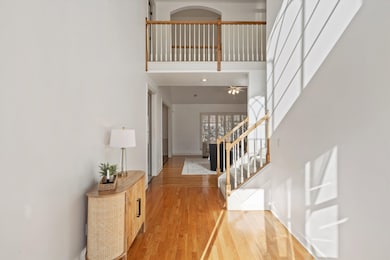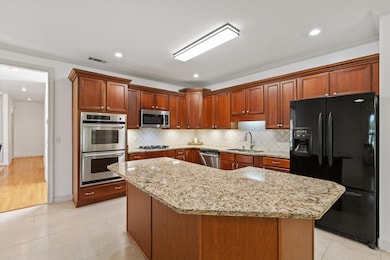
9838 S Houston Way Germantown, TN 38139
Estimated payment $3,614/month
Highlights
- Vaulted Ceiling
- Traditional Architecture
- Main Floor Primary Bedroom
- Bailey Station Elementary School Rated A
- Wood Flooring
- Whirlpool Bathtub
About This Home
Neighborhood Pool around the corner! Large Driveway,Estate Feel! Grand two story entry, Hardwood Floors, Formal Vaulted Living Room, lots of windows and Fireplace. Plantation Shutters/New Windows 2016!Primary plus Large Guest Bedroom Down! All Bathrooms Upgraded, Granite Counter-tops!Large Eat-In Kitchen with a Keeping Room. Large Granite Island with wrap around Breakfast Bar!Gas cook-top, Double Ovens, and Walk-In Pantry! The laundry room has a utility Sink, Window and cabinets with Room for a Freezer!! Smooth Ceilings throughout the home. New Roof 2021!! Extended Patio in Fenced Back yard. Extra Glass and Metal Security doors Front and Back. New HVAC 2021 and 2015, New Heaters 2015!! Fresh Interior Paint, move in Ready. Collierville proper with a Germantown zip Code. Bailey Station Elementary, W Collierville Middle, Collierville High
Home Details
Home Type
- Single Family
Est. Annual Taxes
- $3,687
Year Built
- Built in 2000
Lot Details
- 0.35 Acre Lot
- Wood Fence
- Landscaped
- Level Lot
- Few Trees
HOA Fees
- $42 Monthly HOA Fees
Home Design
- Traditional Architecture
- Slab Foundation
- Composition Shingle Roof
Interior Spaces
- 3,400-3,599 Sq Ft Home
- 3,576 Sq Ft Home
- 2-Story Property
- Smooth Ceilings
- Vaulted Ceiling
- Ceiling Fan
- Gas Log Fireplace
- Double Pane Windows
- Window Treatments
- Two Story Entrance Foyer
- Living Room with Fireplace
- Dining Room
- Loft
- Bonus Room
- Keeping Room
- Laundry Room
Kitchen
- Eat-In Kitchen
- Breakfast Bar
- Double Oven
- Gas Cooktop
- Microwave
- Dishwasher
- Kitchen Island
- Disposal
Flooring
- Wood
- Partially Carpeted
- Tile
Bedrooms and Bathrooms
- 5 Bedrooms | 2 Main Level Bedrooms
- Primary Bedroom on Main
- En-Suite Bathroom
- Possible Extra Bedroom
- Walk-In Closet
- Dressing Area
- Dual Vanity Sinks in Primary Bathroom
- Whirlpool Bathtub
- Bathtub With Separate Shower Stall
Attic
- Attic Access Panel
- Pull Down Stairs to Attic
Home Security
- Monitored
- Storm Doors
- Fire and Smoke Detector
Parking
- 2 Car Garage
- Side Facing Garage
- Driveway
Outdoor Features
- Patio
Utilities
- Two cooling system units
- Central Heating and Cooling System
- Two Heating Systems
- Vented Exhaust Fan
- Heating System Uses Gas
- 220 Volts
- Gas Water Heater
- Satellite Dish
- Cable TV Available
Listing and Financial Details
- Assessor Parcel Number C0232W B00058
Community Details
Overview
- Dogwood Gardens Subdivision
- Mandatory home owners association
Recreation
- Community Pool
Map
Home Values in the Area
Average Home Value in this Area
Tax History
| Year | Tax Paid | Tax Assessment Tax Assessment Total Assessment is a certain percentage of the fair market value that is determined by local assessors to be the total taxable value of land and additions on the property. | Land | Improvement |
|---|---|---|---|---|
| 2024 | $3,687 | $108,750 | $22,400 | $86,350 |
| 2023 | $5,688 | $108,750 | $22,400 | $86,350 |
| 2022 | $5,557 | $108,750 | $22,400 | $86,350 |
| 2021 | $5,622 | $108,750 | $22,400 | $86,350 |
| 2020 | $5,645 | $96,000 | $22,400 | $73,600 |
| 2019 | $3,888 | $96,000 | $22,400 | $73,600 |
| 2018 | $3,888 | $96,000 | $22,400 | $73,600 |
| 2017 | $3,946 | $96,000 | $22,400 | $73,600 |
| 2016 | $3,815 | $87,300 | $0 | $0 |
| 2014 | $3,815 | $87,300 | $0 | $0 |
Property History
| Date | Event | Price | Change | Sq Ft Price |
|---|---|---|---|---|
| 02/05/2025 02/05/25 | Price Changed | $585,000 | -2.5% | $172 / Sq Ft |
| 01/08/2025 01/08/25 | Price Changed | $599,900 | -2.5% | $176 / Sq Ft |
| 11/21/2024 11/21/24 | For Sale | $615,000 | -- | $181 / Sq Ft |
Deed History
| Date | Type | Sale Price | Title Company |
|---|---|---|---|
| Warranty Deed | $407,500 | None Available | |
| Warranty Deed | $306,000 | -- | |
| Warranty Deed | $64,200 | -- |
Mortgage History
| Date | Status | Loan Amount | Loan Type |
|---|---|---|---|
| Open | $177,684 | New Conventional | |
| Closed | $190,000 | Unknown | |
| Closed | $207,500 | Unknown | |
| Previous Owner | $110,862 | Unknown | |
| Previous Owner | $134,750 | Unknown | |
| Previous Owner | $150,000 | Unknown | |
| Previous Owner | $50,000 | Credit Line Revolving | |
| Previous Owner | $244,800 | No Value Available |
Similar Homes in Germantown, TN
Source: Memphis Area Association of REALTORS®
MLS Number: 10185626
APN: C0-232W-B0-0058
- 2107 W Houston Way
- 9884 S Houston Oak Dr
- 1996 Almadale Place
- 9983 Houston Oaks Dr
- 10018 Bushrod Cove
- 2115 Deerwoods Cove
- 9638 Dove Spring Cove
- 1938 Almadale Farms Pkwy
- 1926 Lonhill Dr
- 9566 Doe Meadow Dr
- 9615 Spring Hollow Cove
- 9916 Legends Dr
- 9565 Cherry Laurel Cove
- 2250 Duntreath Rd
- 2075 Standing Rock Ave
- 2069 Standing Rock Ave
- 1715 Powell Run Cove
- 1831 Liles Ln
- 9943 Legends Dr
- 1842 Swynford Ln
