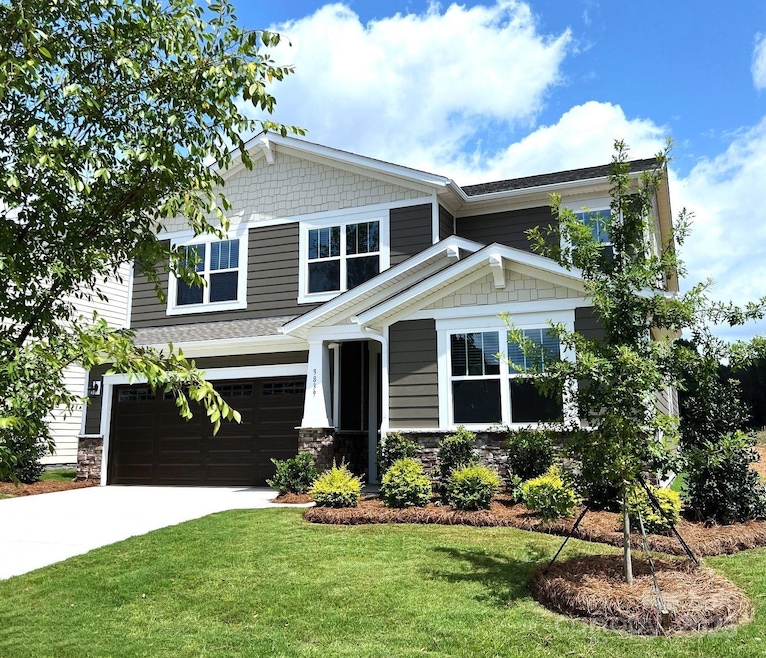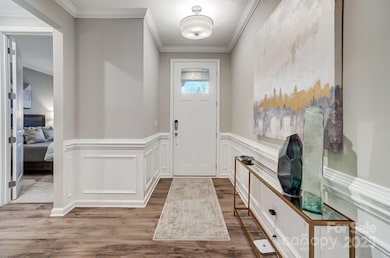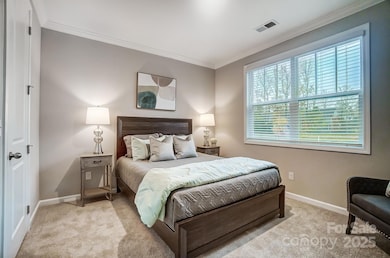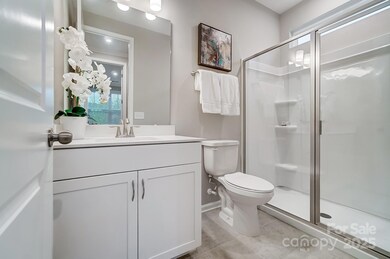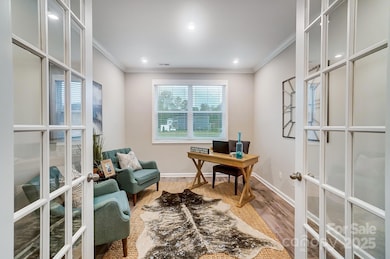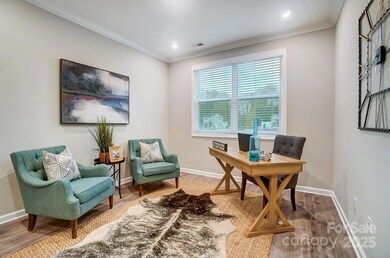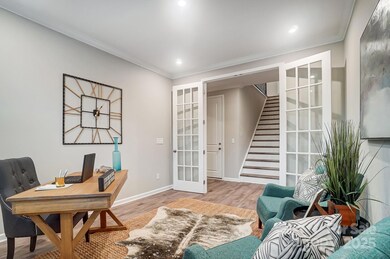
9839 Quercus Ln Huntersville, NC 28078
Estimated payment $4,753/month
Highlights
- New Construction
- Arts and Crafts Architecture
- 2 Car Attached Garage
- Open Floorplan
- Covered patio or porch
- Built-In Features
About This Home
This home is located at 9839 Quercus Ln, Huntersville, NC 28078 and is currently priced at $699,990, approximately $248 per square foot. This property was built in 2024. 9839 Quercus Ln is a home located in Mecklenburg County with nearby schools including Torrence Creek Elementary School, Francis Bradley Middle School, and Hopewell High.
Listing Agent
Mattamy Carolina Corporation Brokerage Email: philip.tirabassi@mattamycorp.com License #107809
Home Details
Home Type
- Single Family
Year Built
- Built in 2024 | New Construction
HOA Fees
- $146 Monthly HOA Fees
Parking
- 2 Car Attached Garage
- Garage Door Opener
Home Design
- Arts and Crafts Architecture
- Slab Foundation
- Stone Siding
Interior Spaces
- 2-Story Property
- Open Floorplan
- Built-In Features
- Gas Fireplace
- Window Treatments
- Entrance Foyer
- Great Room with Fireplace
- Pull Down Stairs to Attic
- Washer and Electric Dryer Hookup
Kitchen
- Breakfast Bar
- Built-In Oven
- Gas Cooktop
- Range Hood
- Microwave
- Plumbed For Ice Maker
- Dishwasher
- Kitchen Island
- Disposal
Bedrooms and Bathrooms
- Walk-In Closet
- 4 Full Bathrooms
Schools
- Torrence Creek Elementary School
- Francis Bradley Middle School
- Hopewell High School
Utilities
- Zoned Heating and Cooling
- Gas Water Heater
Additional Features
- Covered patio or porch
- Property is zoned NR
Community Details
- Kuester Management Group Association, Phone Number (803) 802-0004
- Built by Mattamy Homes
- Roseshire Chase Subdivision, Sequoia, Craftsman Floorplan
- Mandatory home owners association
Listing and Financial Details
- Assessor Parcel Number 00932257
Map
Home Values in the Area
Average Home Value in this Area
Tax History
| Year | Tax Paid | Tax Assessment Tax Assessment Total Assessment is a certain percentage of the fair market value that is determined by local assessors to be the total taxable value of land and additions on the property. | Land | Improvement |
|---|---|---|---|---|
| 2024 | -- | $135,000 | $135,000 | -- |
Property History
| Date | Event | Price | Change | Sq Ft Price |
|---|---|---|---|---|
| 02/24/2025 02/24/25 | Pending | -- | -- | -- |
| 02/18/2025 02/18/25 | Price Changed | $699,990 | -5.4% | $248 / Sq Ft |
| 01/18/2025 01/18/25 | For Sale | $739,990 | 0.0% | $262 / Sq Ft |
| 01/18/2025 01/18/25 | Off Market | $739,990 | -- | -- |
| 01/18/2025 01/18/25 | Price Changed | $739,990 | -1.2% | $262 / Sq Ft |
| 01/02/2025 01/02/25 | For Sale | $749,000 | -- | $266 / Sq Ft |
Similar Homes in Huntersville, NC
Source: Canopy MLS (Canopy Realtor® Association)
MLS Number: 4210263
APN: 009-322-57
- 9930 Cask Way
- 9934 Cask Way
- 9938 Cask Way
- 9831 Quercus Ln
- 9839 Quercus Ln
- 9946 Cask Way
- 9847 Quercus Ln
- 15215 Timberview Ln
- 9842 Quercus Ln
- 9957 Cask Way
- 8651 Shadetree St
- 8823 Bur Ln
- 9009 Tayside Ct
- 14944 Carbert Ln
- 15015 Almondell Dr
- 13520 Huntson Park Ln Unit 33
- 13524 Huntson Park Ln Unit 32
- 7807 Chaddsley Dr
- 15327 Rush Lake Ln
- 14812 Stonegreen Ln
