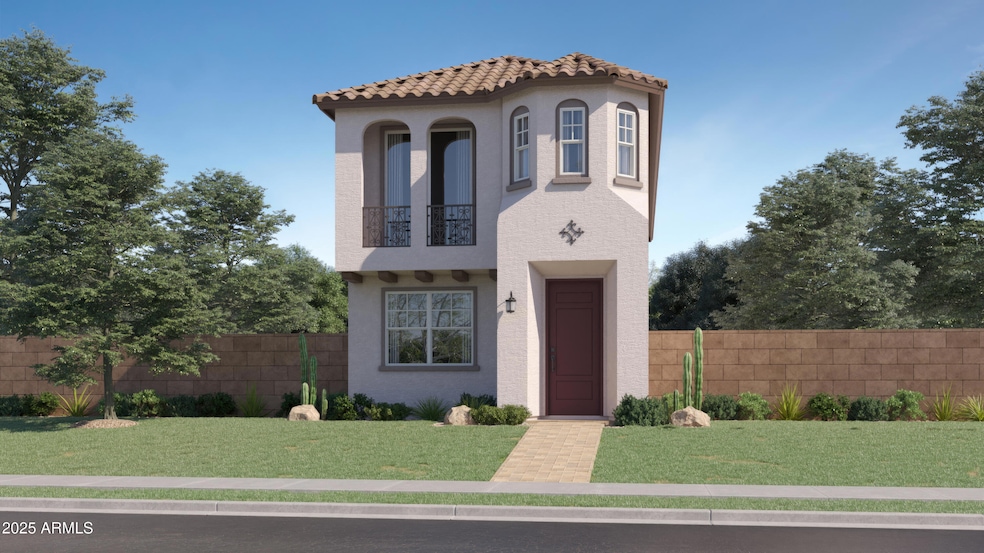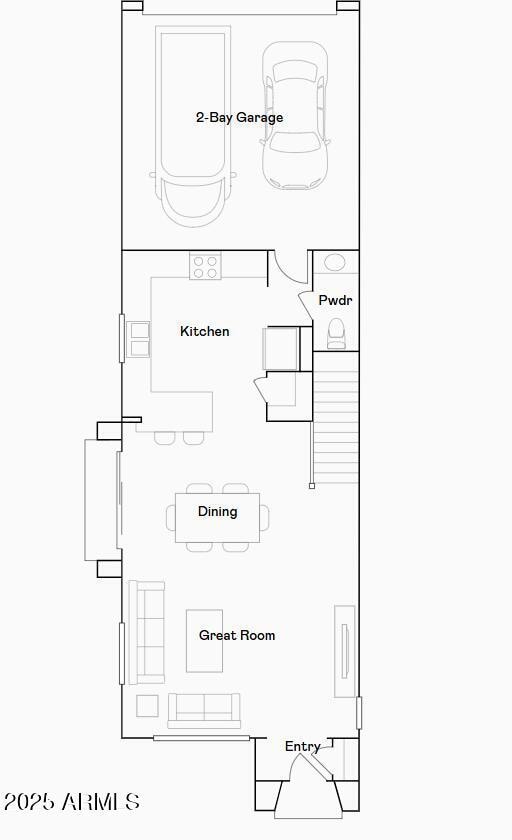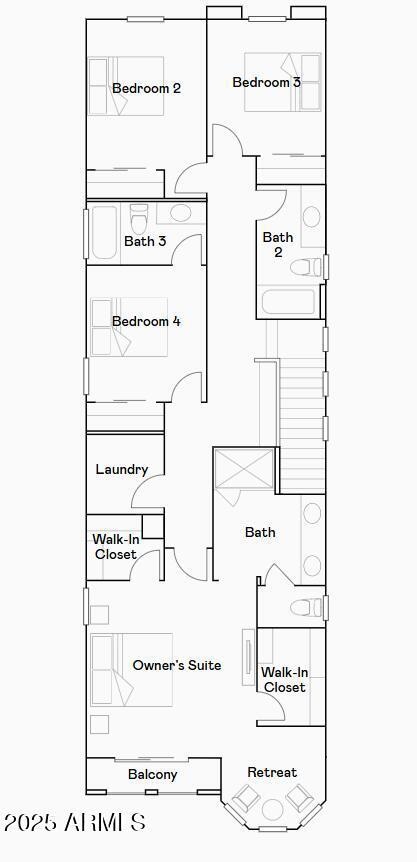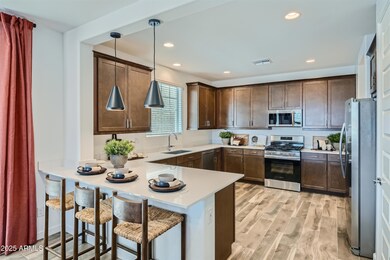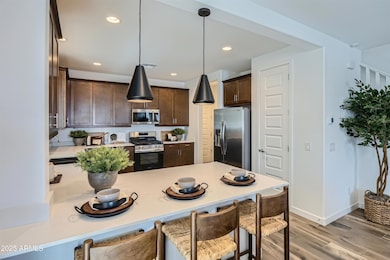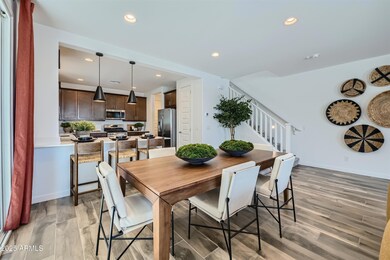
9839 W Catalina Dr Avondale, AZ 85037
Garden Lakes NeighborhoodEstimated payment $2,858/month
Highlights
- Community Pool
- Double Pane Windows
- Cooling Available
- Balcony
- Dual Vanity Sinks in Primary Bathroom
- Breakfast Bar
About This Home
Ask about special financing with preferred lender.
The first floor of this new two-story home is host to an inviting open floorplan that combines the kitchen with the living and dining areas. Four bedrooms can be found upstairs, including the owner's suite, complete with an en-suite bathroom, dual walk-in closets and private balcony access.
Photos are of a model home, not the actual home. A copy of the public report is available on the ADRE's website.
Home Details
Home Type
- Single Family
Est. Annual Taxes
- $169
Year Built
- Built in 2025
Lot Details
- 3,606 Sq Ft Lot
- Desert faces the front of the property
- Block Wall Fence
- Front Yard Sprinklers
- Sprinklers on Timer
HOA Fees
- $248 Monthly HOA Fees
Parking
- 2 Car Garage
- Electric Vehicle Home Charger
Home Design
- Wood Frame Construction
- Tile Roof
- Stucco
Interior Spaces
- 2,074 Sq Ft Home
- 2-Story Property
- Ceiling height of 9 feet or more
- Double Pane Windows
- Low Emissivity Windows
- Vinyl Clad Windows
- Washer and Dryer Hookup
Kitchen
- Breakfast Bar
- Built-In Microwave
Flooring
- Carpet
- Tile
Bedrooms and Bathrooms
- 4 Bedrooms
- 3.5 Bathrooms
- Dual Vanity Sinks in Primary Bathroom
Outdoor Features
- Balcony
Schools
- Westwind Elementary School
- Tolleson Union High School
Utilities
- Cooling Available
- Heating Available
- Tankless Water Heater
- Water Softener
- High Speed Internet
- Cable TV Available
Listing and Financial Details
- Home warranty included in the sale of the property
- Tax Lot 318
- Assessor Parcel Number 102-26-355
Community Details
Overview
- Association fees include ground maintenance, street maintenance, front yard maint
- Aam Association, Phone Number (602) 647-3034
- Built by Lennar
- Western Garden Phase 1 Subdivision, Windsor Floorplan
- FHA/VA Approved Complex
Recreation
- Community Playground
- Community Pool
- Community Spa
- Bike Trail
Map
Home Values in the Area
Average Home Value in this Area
Property History
| Date | Event | Price | Change | Sq Ft Price |
|---|---|---|---|---|
| 03/25/2025 03/25/25 | For Sale | $464,990 | -- | $224 / Sq Ft |
Similar Homes in the area
Source: Arizona Regional Multiple Listing Service (ARMLS)
MLS Number: 6840819
- 2938 N 98th Ln
- 2940 N 98th Ln
- 2942 N 98th Ln
- 3751 N 99th Dr
- 3767 N 99th Dr
- 3755 N 99th Dr
- 3821 N 99th Dr
- 3809 N 99th Dr
- 3801 N 99th Dr
- 9987 W Verde Ln
- 10015 W Verde Ln
- 10027 W Verde Ln
- 9965 W Flower St
- 3777 N 99th Ave Unit E
- 10039 W Verde Ln
- 9986 W Cora Ln
- 9419 W Sheridan St
- 3520 N 103rd Ave
- 10262 W Columbus Ave
- 2245 N 94th Ave
