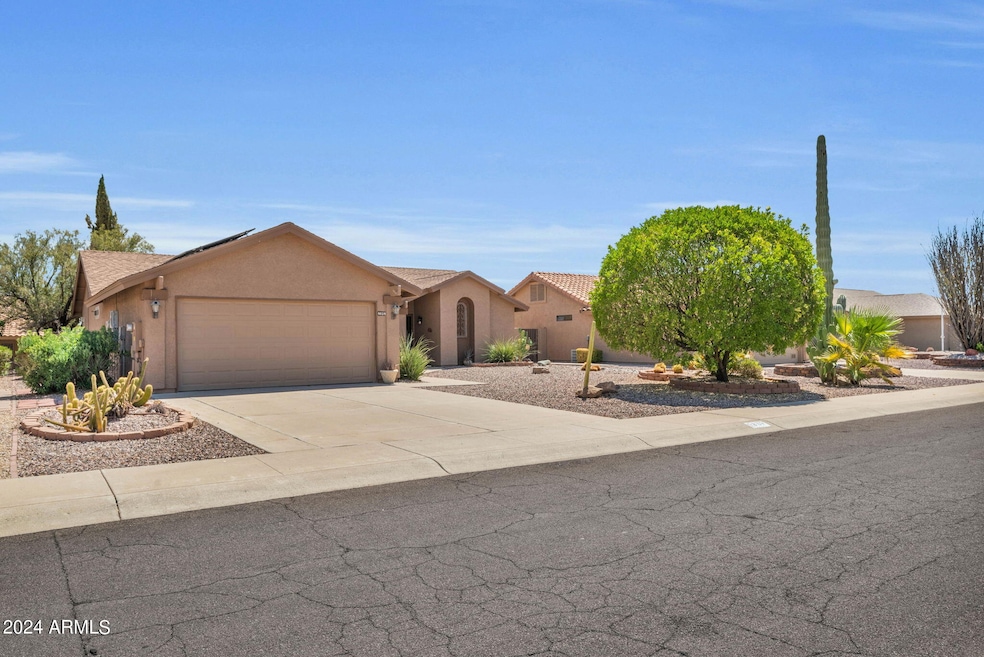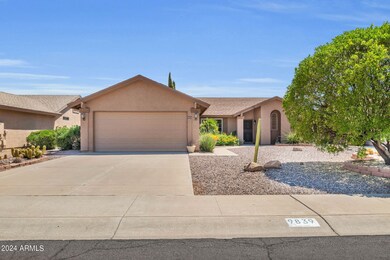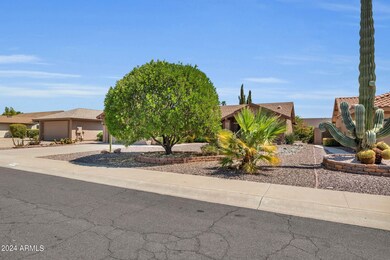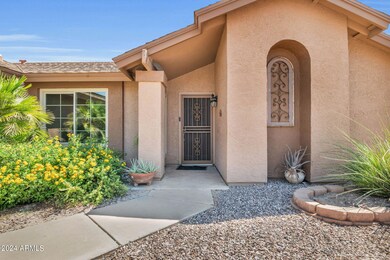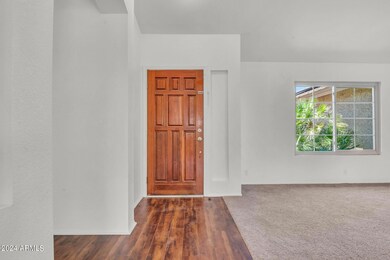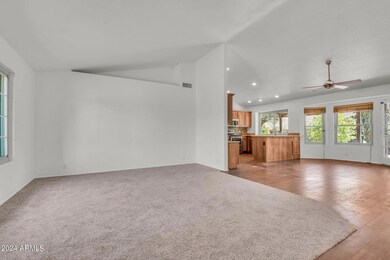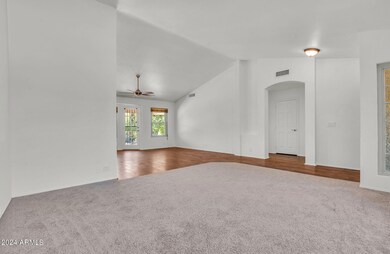
9839 W Menadota Dr Peoria, AZ 85382
Ironwood NeighborhoodHighlights
- Solar Power System
- Clubhouse
- Granite Countertops
- Apache Elementary School Rated A-
- Vaulted Ceiling
- Community Pool
About This Home
As of October 2024Discover the charm of 9839 W Menadota Dr, a beautifully maintained home in a vibrant 55+ community in Peoria, AZ. This inviting residence features vaulted ceilings that enhance the open-concept living space, creating a bright and airy atmosphere. The well-appointed kitchen offers ample counter space, while the primary suite provides a serene retreat with a luxurious en-suite bathroom. Enjoy outdoor living in the landscaped backyard, perfect for relaxation and entertaining. With access to community amenities and a prime location, this home is an ideal choice for a comfortable and active lifestyle. Home has solar lease to be taken over by buyers.
Home Details
Home Type
- Single Family
Est. Annual Taxes
- $1,465
Year Built
- Built in 1988
Lot Details
- 7,200 Sq Ft Lot
- Desert faces the front and back of the property
- Block Wall Fence
HOA Fees
- $65 Monthly HOA Fees
Parking
- 2 Car Garage
Home Design
- Tile Roof
- Block Exterior
- Stucco
Interior Spaces
- 1,461 Sq Ft Home
- 1-Story Property
- Vaulted Ceiling
- Ceiling Fan
- Double Pane Windows
- Solar Screens
Kitchen
- Eat-In Kitchen
- Kitchen Island
- Granite Countertops
Flooring
- Carpet
- Tile
Bedrooms and Bathrooms
- 2 Bedrooms
- Primary Bathroom is a Full Bathroom
- 2 Bathrooms
Schools
- Peoria Elementary School
- Adult Middle School
- Adult High School
Utilities
- Refrigerated Cooling System
- Heating Available
Additional Features
- Solar Power System
- Covered patio or porch
Listing and Financial Details
- Tax Lot 586
- Assessor Parcel Number 200-38-312
Community Details
Overview
- Association fees include ground maintenance
- Westbrook Village Association, Phone Number (623) 977-3860
- Built by UDC Homes
- Quail Ridge At Westbrook Village Lot 495 600 Tr A Subdivision
Amenities
- Clubhouse
- Recreation Room
Recreation
- Community Pool
Map
Home Values in the Area
Average Home Value in this Area
Property History
| Date | Event | Price | Change | Sq Ft Price |
|---|---|---|---|---|
| 10/18/2024 10/18/24 | Sold | $349,000 | 0.0% | $239 / Sq Ft |
| 09/04/2024 09/04/24 | Pending | -- | -- | -- |
| 08/30/2024 08/30/24 | For Sale | $349,000 | +98.3% | $239 / Sq Ft |
| 06/27/2014 06/27/14 | Sold | $176,000 | -1.7% | $120 / Sq Ft |
| 05/09/2014 05/09/14 | Price Changed | $179,000 | -3.2% | $123 / Sq Ft |
| 04/25/2014 04/25/14 | For Sale | $185,000 | -- | $127 / Sq Ft |
Tax History
| Year | Tax Paid | Tax Assessment Tax Assessment Total Assessment is a certain percentage of the fair market value that is determined by local assessors to be the total taxable value of land and additions on the property. | Land | Improvement |
|---|---|---|---|---|
| 2025 | $1,446 | $19,104 | -- | -- |
| 2024 | $1,465 | $18,195 | -- | -- |
| 2023 | $1,465 | $26,380 | $5,270 | $21,110 |
| 2022 | $1,434 | $21,530 | $4,300 | $17,230 |
| 2021 | $1,536 | $20,180 | $4,030 | $16,150 |
| 2020 | $1,550 | $19,110 | $3,820 | $15,290 |
| 2019 | $1,500 | $17,410 | $3,480 | $13,930 |
| 2018 | $1,450 | $16,080 | $3,210 | $12,870 |
| 2017 | $1,451 | $14,670 | $2,930 | $11,740 |
| 2016 | $1,436 | $13,630 | $2,720 | $10,910 |
| 2015 | $1,340 | $13,130 | $2,620 | $10,510 |
Mortgage History
| Date | Status | Loan Amount | Loan Type |
|---|---|---|---|
| Open | $314,100 | New Conventional |
Deed History
| Date | Type | Sale Price | Title Company |
|---|---|---|---|
| Warranty Deed | $349,000 | Security First Title | |
| Interfamily Deed Transfer | -- | None Available | |
| Cash Sale Deed | $176,000 | American Title Service Agenc |
Similar Homes in Peoria, AZ
Source: Arizona Regional Multiple Listing Service (ARMLS)
MLS Number: 6751176
APN: 200-38-312
- 19930 N 98th Ave
- 9818 W Pontiac Dr
- 20004 N 98th Ln
- 9715 W Escuda Dr
- 9612 W Escuda Dr
- 9761 W Yukon Dr
- 9837 W Tonopah Dr
- 9717 W Marco Polo Rd
- 9555 W Escuda Dr
- 20411 N 99th Dr
- 9845 W Behrend Dr
- 9918 W Willow Creek Cir
- 9826 W Runion Dr
- 9937 W Mescalero Ct
- 9565 W Marco Polo Rd
- 9829 W Mohawk Ln
- 9818 W Mohawk Ln
- 9832 W Oraibi Dr
- 9526 W Menadota Dr
- 9946 W Willow Creek Cir
