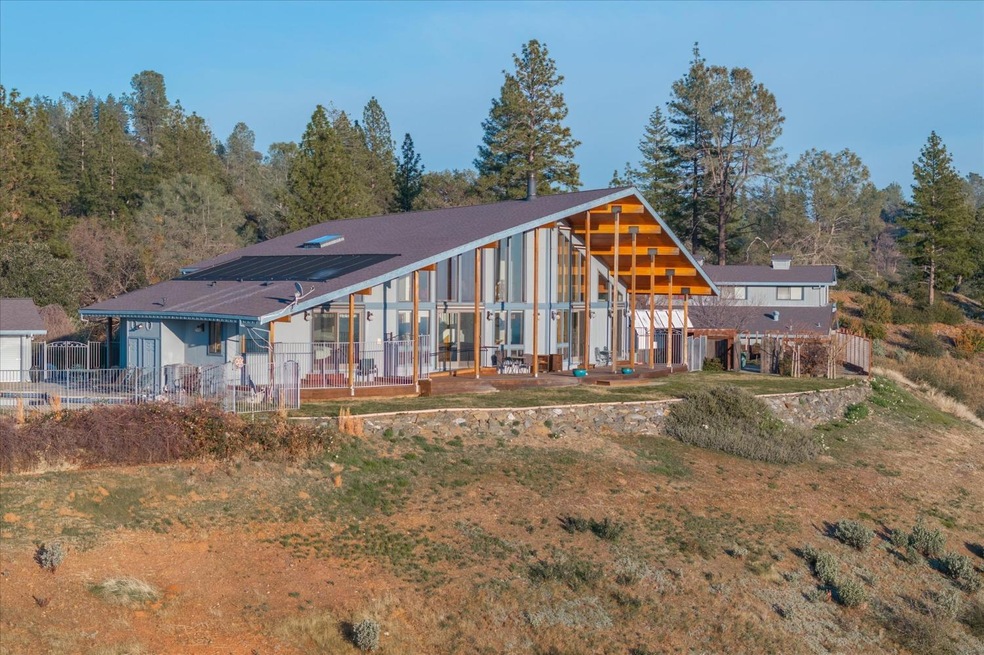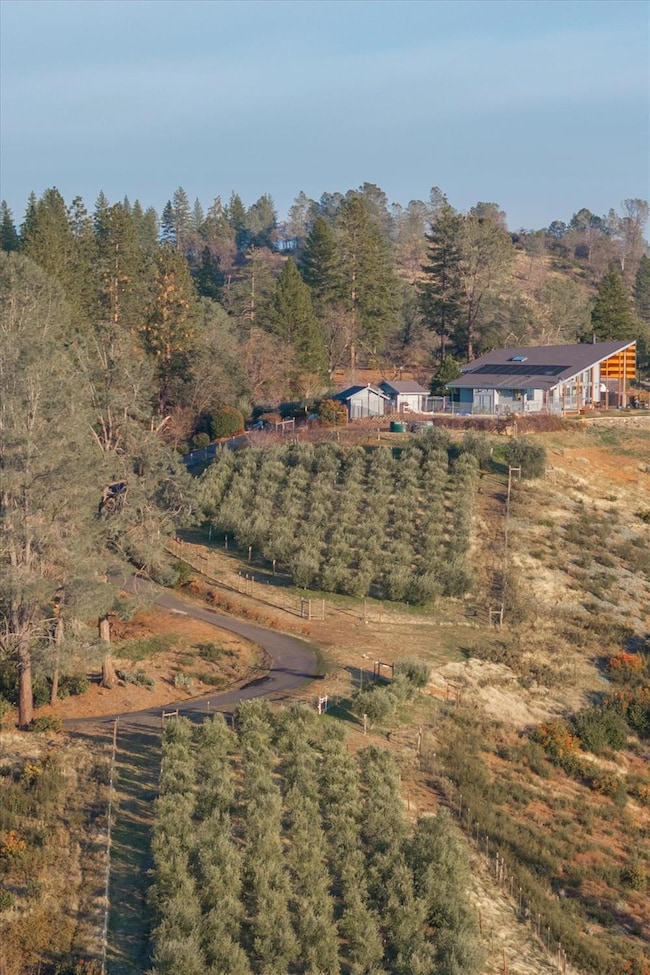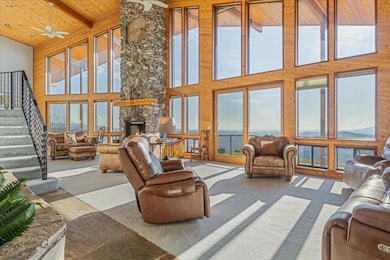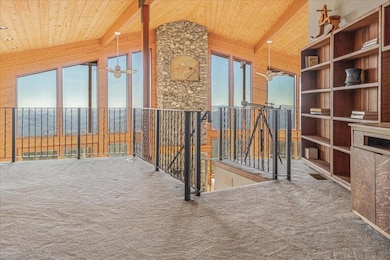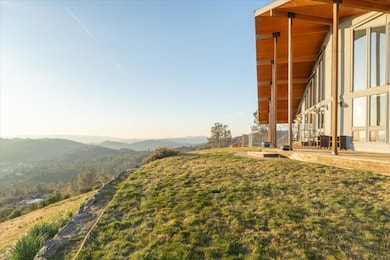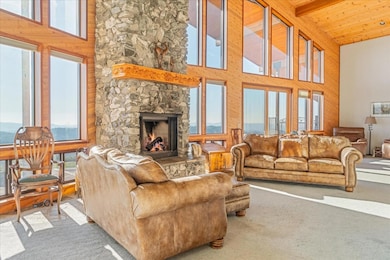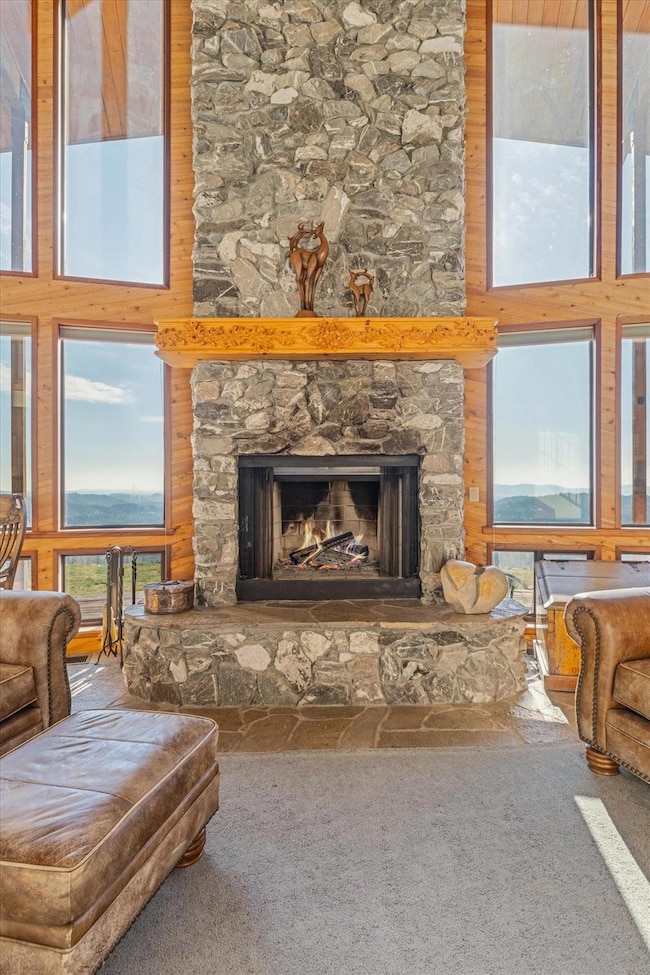
984 Crestview Dr Murphys, CA 95247
Estimated payment $14,606/month
Highlights
- Barn
- Private Pool
- RV Garage
- Greenhouse
- Second Garage
- Solar Power System
About This Home
CRESTVIEW provides a unique vista to the North into the High Sierra - to the South across Bear Mountain and the San Joaquin Valley to Mount Diablo - The West overlooks the Village of Murphys. This Private 22.92 acre gated estate with a paved road features a spectacular 3571 square foot contemporary 3 bedroom plus loft & three bath home which captures every bit of the view - pool with stone decking and exposed aggregate coping - a pool house with bath and food prep area. In addition there is an 1800 square foot barn with a half bath and a 600 square foot caretakers studio apartment with full bath, kitchen and laundry. As well as an orchard with approximately 250 mature Mission Olive trees. Utilities - power and phones are underground, public AG water in addition to well water with a Generac generator/electric pump, a full array of 50 solar panels which are owned by the seller. There is also a private garden with a greenhouse, raised planter beds and a patio for watching the garden grow.
Home Details
Home Type
- Single Family
Est. Annual Taxes
- $7,831
Year Built
- Built in 1994
Lot Details
- 22.92 Acre Lot
- Street terminates at a dead end
- Fenced Yard
- Wire Fence
- Private Lot
- Secluded Lot
- Level Lot
- Irregular Lot
- Front and Back Yard Sprinklers
- Garden
- Zoning described as RA- Residential Agriculture
Property Views
- Panoramic
- City
- Trees
- Canyon
- Ridge
- Orchard Views
- Mountain
- Hills
- Valley
Home Design
- Contemporary Architecture
- Wood Siding
- Concrete Perimeter Foundation
Interior Spaces
- 3,571 Sq Ft Home
- 2-Story Property
- Open Floorplan
- Bookcases
- Beamed Ceilings
- Cathedral Ceiling
- Ceiling Fan
- Skylights
- Stone Fireplace
- Double Pane Windows
- Window Screens
- Family Room with Fireplace
- Great Room
- Living Room with Fireplace
- Formal Dining Room
- Loft
Kitchen
- Gourmet Kitchen
- Butlers Pantry
- Double Self-Cleaning Oven
- Plumbed For Gas In Kitchen
- Built-In Gas Range
- Range Hood
- Warming Drawer
- Microwave
- Ice Maker
- Dishwasher
- Kitchen Island
- Tile Countertops
- Disposal
Flooring
- Wood
- Carpet
- Linoleum
- Stone
- Tile
Bedrooms and Bathrooms
- 3 Bedrooms
- In-Law or Guest Suite
- 3 Full Bathrooms
Laundry
- Laundry Room
- Laundry on main level
- Dryer
- Washer
- 220 Volts In Laundry
Home Security
- Security Gate
- Carbon Monoxide Detectors
- Fire and Smoke Detector
Parking
- Garage
- Second Garage
- Workshop in Garage
- Side Facing Garage
- Garage Door Opener
- RV Garage
Accessible Home Design
- Grab Bars
- Accessible Doors
- Accessible Approach with Ramp
Eco-Friendly Details
- Energy-Efficient Windows
- Energy-Efficient Exposure or Shade
- Energy-Efficient Construction
- Energy-Efficient HVAC
- Energy-Efficient Insulation
- Grid-tied solar system exports excess electricity
- Solar Power System
- Solar owned by seller
Outdoor Features
- Private Pool
- Deck
- Covered patio or porch
- Exterior Lighting
- Greenhouse
- Outbuilding
Farming
- Barn
Utilities
- Central Heating and Cooling System
- Heating System Uses Gas
- Heating System Uses Propane
- Underground Utilities
- 220 Volts in Kitchen
- Power Generator
- Propane
- Municipal Utilities District
- Well
- Gas Water Heater
- Septic Tank
- High Speed Internet
Community Details
- No Home Owners Association
- Gated Community
Listing and Financial Details
- Assessor Parcel Number 068010108
Map
Home Values in the Area
Average Home Value in this Area
Tax History
| Year | Tax Paid | Tax Assessment Tax Assessment Total Assessment is a certain percentage of the fair market value that is determined by local assessors to be the total taxable value of land and additions on the property. | Land | Improvement |
|---|---|---|---|---|
| 2023 | $7,831 | $705,971 | $147,456 | $558,515 |
| 2022 | $7,512 | $688,398 | $144,565 | $543,833 |
| 2021 | $7,499 | $677,242 | $141,731 | $535,511 |
| 2020 | $7,441 | $672,530 | $140,278 | $532,252 |
| 2019 | $7,394 | $662,911 | $137,528 | $525,383 |
| 2018 | $7,241 | $653,526 | $134,832 | $518,694 |
| 2017 | $7,109 | $646,920 | $132,189 | $514,731 |
| 2016 | $7,155 | $640,699 | $129,598 | $511,101 |
| 2015 | -- | $637,521 | $127,652 | $509,869 |
| 2014 | -- | $621,809 | $125,152 | $496,657 |
Property History
| Date | Event | Price | Change | Sq Ft Price |
|---|---|---|---|---|
| 02/03/2025 02/03/25 | Price Changed | $2,500,000 | +2.0% | $700 / Sq Ft |
| 01/31/2025 01/31/25 | For Sale | $2,450,000 | -- | $686 / Sq Ft |
Deed History
| Date | Type | Sale Price | Title Company |
|---|---|---|---|
| Interfamily Deed Transfer | -- | First American Title Company | |
| Interfamily Deed Transfer | -- | First American Title Company |
Mortgage History
| Date | Status | Loan Amount | Loan Type |
|---|---|---|---|
| Previous Owner | $212,000 | New Conventional | |
| Previous Owner | $50,000 | Unknown | |
| Previous Owner | $279,000 | New Conventional | |
| Previous Owner | $322,700 | Balloon |
Similar Homes in Murphys, CA
Source: Calaveras County Association of REALTORS®
MLS Number: 202500163
APN: 068-010-108-000
- 527 California 4
- 685 Grant Ln
- 153 Apple Blossom Dr
- 1445 Gallows Rd
- 282 Wyldewood Dr
- 279 Wyldewood Dr
- 2566 California 4
- 2500 Folendorf Rd
- 1520 Coyote Dr
- 1962 Forest Meadows Dr
- 1 Pennsylvania Gulch Rd
- 1885 Pennsylvania Gulch Rd
- 1779 Pennsylvania Gulch Rd
- 1421 Roaring Camp Rd
- 137 Fieldstone Dr
- 277 Fieldstone Dr
- 340 Tom Bell Rd
- 340 Tom Bell Rd Unit 131
- 374 Oak Tree Cir
- 340 Oak Tree Cir
