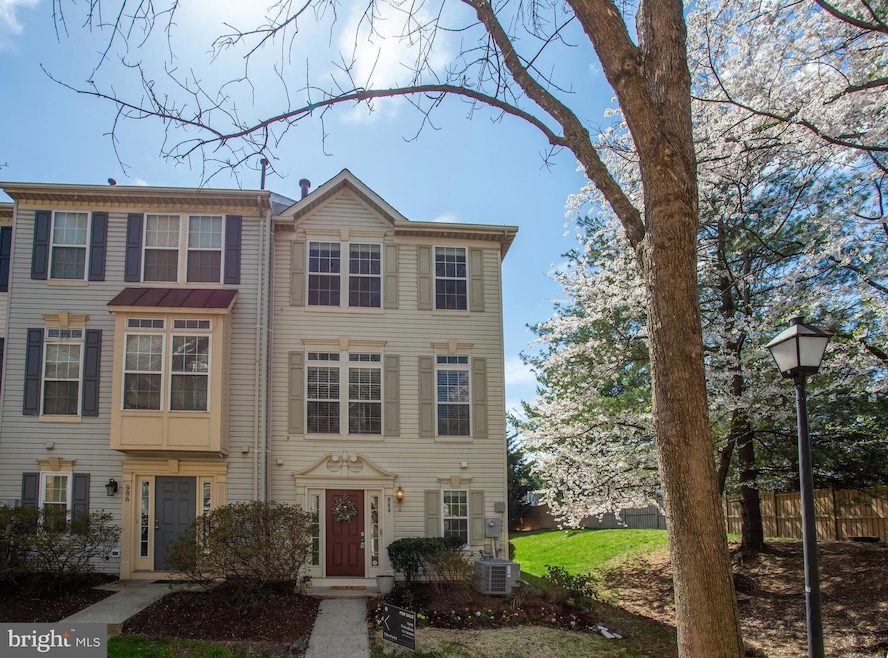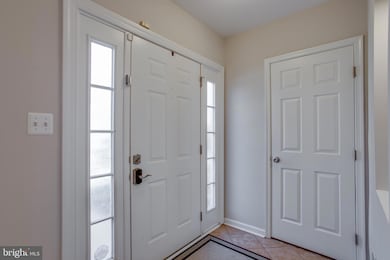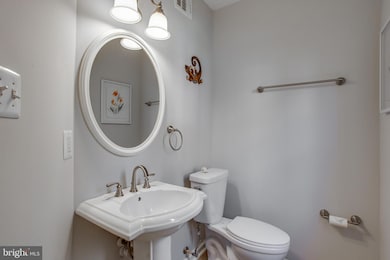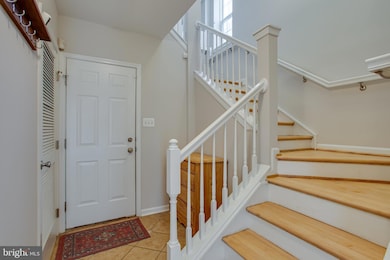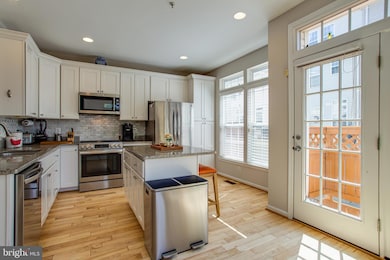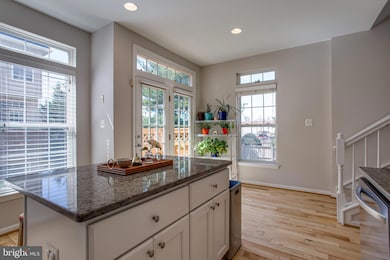
984 Harrison Cir Alexandria, VA 22304
Landmark NeighborhoodEstimated payment $4,831/month
Highlights
- Open Floorplan
- Transitional Architecture
- Upgraded Countertops
- Deck
- Solid Hardwood Flooring
- Community Pool
About This Home
Enjoy this stunning end unit townhome in popular Summers Grove Community! The first floor boasts main foyer, a half bath, laundry and mechanicals. It also has entry from the rear facing two-car garage. The main floor is sunny and spacious. A beautiful kitchen with stainless steel appliances, granite countertops and a marble backsplash. The Island provides more storage space and island seating. There is still room in the kitchen, a nook for a café table and chairs. The cute deck is just off the kitchen. The dining room is separate from the kitchen with a knee wall and then the two-sided gas fireplace separating the dining room and the family room. This floor has a wonderful open flow, great entertaining. The next floor up has a spacious primary bed and bath, and a walk-in closet. This floor has another and two more bedrooms. The next floor up can be a fourth bedroom, exercise room, family/TV room, office etc. This community is a commuter’s dream, a block or so walk to Van Dorn Metro, bus or trolly to downtown Old Town, with all its shopping and restaurants. Close to Rt 395 and Rt 495, so an easy commute to the Pentagon, Arlington, DC or National Airport.
Townhouse Details
Home Type
- Townhome
Est. Annual Taxes
- $7,552
Year Built
- Built in 1998
Lot Details
- 1,265 Sq Ft Lot
- Property is in very good condition
HOA Fees
- $133 Monthly HOA Fees
Parking
- 2 Car Attached Garage
- Basement Garage
- Rear-Facing Garage
- Garage Door Opener
Home Design
- Transitional Architecture
- Slab Foundation
- Vinyl Siding
Interior Spaces
- 1,906 Sq Ft Home
- Property has 3.5 Levels
- Open Floorplan
- Crown Molding
- Ceiling Fan
- Double Sided Fireplace
- Window Treatments
- Entrance Foyer
- Family Room
- Dining Room
Kitchen
- Gas Oven or Range
- Built-In Microwave
- Ice Maker
- Dishwasher
- Kitchen Island
- Upgraded Countertops
- Disposal
Flooring
- Solid Hardwood
- Carpet
Bedrooms and Bathrooms
- 4 Bedrooms
- En-Suite Primary Bedroom
Laundry
- Laundry Room
- Laundry on lower level
- Dryer
- Washer
Outdoor Features
- Deck
Utilities
- Forced Air Heating and Cooling System
- Water Treatment System
- Natural Gas Water Heater
Listing and Financial Details
- Tax Lot 59
- Assessor Parcel Number 50649180
Community Details
Overview
- Association fees include exterior building maintenance, insurance, management, pool(s), snow removal, trash
- 1St Service Residential HOA
- Summers Grove Subdivision
Amenities
- Common Area
Recreation
- Community Playground
- Community Pool
Pet Policy
- Pets Allowed
Map
Home Values in the Area
Average Home Value in this Area
Tax History
| Year | Tax Paid | Tax Assessment Tax Assessment Total Assessment is a certain percentage of the fair market value that is determined by local assessors to be the total taxable value of land and additions on the property. | Land | Improvement |
|---|---|---|---|---|
| 2024 | $7,685 | $665,397 | $330,315 | $335,082 |
| 2023 | $6,903 | $621,851 | $309,409 | $312,442 |
| 2022 | $6,564 | $591,368 | $294,775 | $296,593 |
| 2021 | $6,218 | $560,154 | $279,409 | $280,745 |
| 2020 | $6,017 | $538,194 | $268,642 | $269,552 |
| 2019 | $5,835 | $516,352 | $258,189 | $258,163 |
| 2018 | $5,671 | $501,867 | $250,558 | $251,309 |
| 2017 | $5,613 | $496,733 | $245,646 | $251,087 |
| 2016 | $5,236 | $487,992 | $245,646 | $242,346 |
| 2015 | $5,044 | $483,596 | $245,646 | $237,950 |
| 2014 | -- | $463,558 | $245,646 | $217,912 |
Property History
| Date | Event | Price | Change | Sq Ft Price |
|---|---|---|---|---|
| 04/01/2025 04/01/25 | For Sale | $729,000 | +35.0% | $382 / Sq Ft |
| 04/11/2018 04/11/18 | Sold | $539,900 | 0.0% | $283 / Sq Ft |
| 02/28/2018 02/28/18 | Pending | -- | -- | -- |
| 02/28/2018 02/28/18 | For Sale | $539,900 | +3.8% | $283 / Sq Ft |
| 09/16/2016 09/16/16 | Sold | $519,900 | 0.0% | $273 / Sq Ft |
| 08/13/2016 08/13/16 | Pending | -- | -- | -- |
| 08/11/2016 08/11/16 | For Sale | $519,900 | +1.0% | $273 / Sq Ft |
| 05/28/2015 05/28/15 | Sold | $515,000 | 0.0% | $270 / Sq Ft |
| 04/21/2015 04/21/15 | Price Changed | $515,000 | +2.0% | $270 / Sq Ft |
| 04/18/2015 04/18/15 | Pending | -- | -- | -- |
| 04/14/2015 04/14/15 | For Sale | $505,000 | +26.3% | $265 / Sq Ft |
| 10/30/2014 10/30/14 | Sold | $400,000 | -11.1% | $210 / Sq Ft |
| 07/16/2014 07/16/14 | Pending | -- | -- | -- |
| 06/27/2014 06/27/14 | For Sale | $449,900 | -- | $236 / Sq Ft |
Deed History
| Date | Type | Sale Price | Title Company |
|---|---|---|---|
| Warranty Deed | $539,900 | Multiple | |
| Warranty Deed | $519,900 | Attorney | |
| Special Warranty Deed | $495,000 | -- | |
| Warranty Deed | $400,000 | -- | |
| Warranty Deed | $540,000 | -- | |
| Deed | $370,000 | -- | |
| Deed | $266,000 | -- | |
| Deed | $197,510 | -- |
Mortgage History
| Date | Status | Loan Amount | Loan Type |
|---|---|---|---|
| Open | $521,452 | Stand Alone Refi Refinance Of Original Loan | |
| Previous Owner | $463,230 | VA | |
| Previous Owner | $531,995 | VA | |
| Previous Owner | $280,000 | New Conventional | |
| Previous Owner | $135,000 | Credit Line Revolving | |
| Previous Owner | $432,000 | New Conventional | |
| Previous Owner | $432,000 | Adjustable Rate Mortgage/ARM | |
| Previous Owner | $296,000 | New Conventional | |
| Previous Owner | $212,800 | New Conventional | |
| Previous Owner | $202,900 | VA |
Similar Homes in Alexandria, VA
Source: Bright MLS
MLS Number: VAAX2042390
APN: 076.02-02-59
- 5830 Cowling Ct
- 5801 Brookview Dr
- 5801 Westchester St
- 5803 Westchester St
- 5418 Thetford Place
- 6301 Edsall Rd Unit 303
- 6301 Edsall Rd Unit 120
- 6301 Edsall Rd Unit 306
- 6301 Edsall Rd Unit 210
- 6301 Edsall Rd Unit 513
- 6301 Edsall Rd Unit 407
- 6301 Edsall Rd Unit 610
- 475 Cameron Station Blvd
- 427 Nottoway Walk
- 6270 Edsall Rd Unit 404
- 6220 Edsall Rd Unit 302
- 6220 Edsall Rd Unit 301
- 435 Cameron Station Blvd
- 5930 Kimberly Anne Way Unit 301
- 5614 James Gunnell Ln
