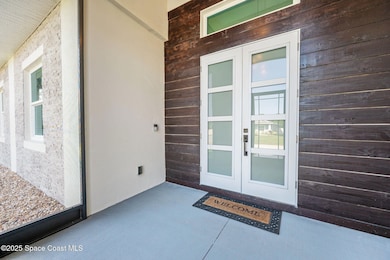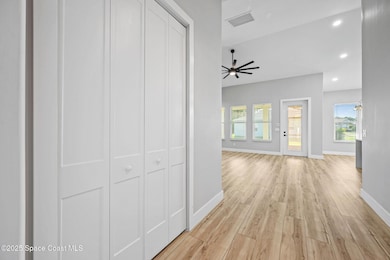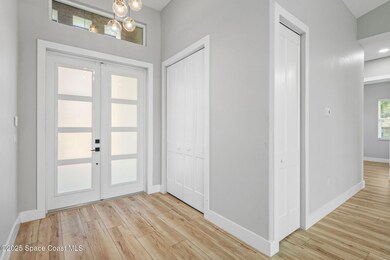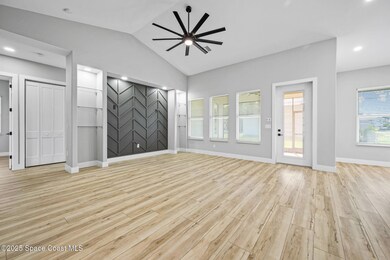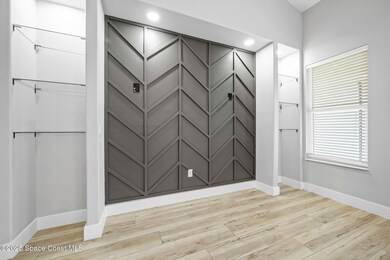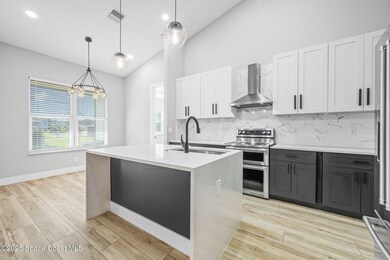
984 Hattaras Terrace SE Palm Bay, FL 32909
Estimated payment $2,827/month
Highlights
- Open Floorplan
- Great Room
- Screened Porch
- Vaulted Ceiling
- No HOA
- Double Oven
About This Home
This Home is Elegant, the furnishes are all High End, the whole house has LED lighting, Gorgeous plank tile, KitchenAid appliances plus a Whirlpool French Door Refrigerator.
THERE ARE HURRICANE IMPACT WINDOWS, DOORS & GARAGE DOOR. The vaulted ceiling and 8 Ft doors make the house look enormous. Please refer to the added List of upgrades as there are more than I could list.
The owners oringally wanted to build a pool and made sure it could be placed in the back yard, it was taking over a year to construct so it did not get done. Build your dream pool now! Septic is on the East side of home.
Home Details
Home Type
- Single Family
Est. Annual Taxes
- $3,690
Year Built
- Built in 2022
Lot Details
- 0.25 Acre Lot
- North Facing Home
- Few Trees
Parking
- 2 Car Garage
Home Design
- Shingle Roof
- Block Exterior
- Stone Veneer
Interior Spaces
- 1,954 Sq Ft Home
- 1-Story Property
- Open Floorplan
- Built-In Features
- Vaulted Ceiling
- Ceiling Fan
- Great Room
- Screened Porch
- Tile Flooring
Kitchen
- Eat-In Kitchen
- Double Oven
- Electric Range
- Microwave
- Dishwasher
- Kitchen Island
- Disposal
Bedrooms and Bathrooms
- 4 Bedrooms
- Split Bedroom Floorplan
- Dual Closets
- Walk-In Closet
- 2 Full Bathrooms
- Separate Shower in Primary Bathroom
Laundry
- Dryer
- Washer
Home Security
- Security System Owned
- Smart Thermostat
- High Impact Windows
- Fire and Smoke Detector
Schools
- Columbia Elementary School
- Southwest Middle School
- Bayside High School
Utilities
- Central Heating and Cooling System
- Septic Tank
Community Details
- No Home Owners Association
- Port Malabar Unit 50 Subdivision
Listing and Financial Details
- Assessor Parcel Number 29-37-17-Jr-02739.0-0016.00
Map
Home Values in the Area
Average Home Value in this Area
Tax History
| Year | Tax Paid | Tax Assessment Tax Assessment Total Assessment is a certain percentage of the fair market value that is determined by local assessors to be the total taxable value of land and additions on the property. | Land | Improvement |
|---|---|---|---|---|
| 2023 | $6,200 | $330,400 | $34,500 | $295,900 |
| 2022 | $544 | $24,500 | $0 | $0 |
| 2021 | $393 | $18,500 | $18,500 | $0 |
| 2020 | $288 | $18,000 | $18,000 | $0 |
| 2019 | $334 | $18,000 | $18,000 | $0 |
| 2018 | $297 | $14,000 | $14,000 | $0 |
| 2017 | $288 | $3,125 | $0 | $0 |
| 2016 | $197 | $9,000 | $9,000 | $0 |
| 2015 | $175 | $7,000 | $7,000 | $0 |
| 2014 | $178 | $7,000 | $7,000 | $0 |
Property History
| Date | Event | Price | Change | Sq Ft Price |
|---|---|---|---|---|
| 02/20/2025 02/20/25 | Price Changed | $459,900 | -2.1% | $235 / Sq Ft |
| 01/22/2025 01/22/25 | For Sale | $469,900 | +10.0% | $240 / Sq Ft |
| 01/14/2022 01/14/22 | Sold | $427,000 | -1.8% | $216 / Sq Ft |
| 11/20/2021 11/20/21 | Pending | -- | -- | -- |
| 10/14/2021 10/14/21 | For Sale | $435,000 | +1877.3% | $220 / Sq Ft |
| 11/19/2020 11/19/20 | Sold | $22,000 | -11.6% | -- |
| 10/16/2020 10/16/20 | Pending | -- | -- | -- |
| 09/08/2020 09/08/20 | For Sale | $24,900 | -- | -- |
Deed History
| Date | Type | Sale Price | Title Company |
|---|---|---|---|
| Warranty Deed | $427,000 | Landing Title Agency | |
| Quit Claim Deed | -- | Landing Title Agency Inc | |
| Warranty Deed | $22,000 | Sunbelt Title Agency | |
| Warranty Deed | $7,500 | -- | |
| Warranty Deed | $6,700 | -- | |
| Warranty Deed | $9,500 | -- |
Mortgage History
| Date | Status | Loan Amount | Loan Type |
|---|---|---|---|
| Open | $320,250 | New Conventional | |
| Previous Owner | $180,000 | Commercial |
Similar Homes in Palm Bay, FL
Source: Space Coast MLS (Space Coast Association of REALTORS®)
MLS Number: 1035005
APN: 29-37-17-JR-02739.0-0016.00
- 1080 Saint Johns St SE
- 950 Grainger St SE
- 986 Grainger St SE
- 1713 Wapello Ave SE
- 1061 Saint Johns St SE
- 1043 Walden Blvd SE
- 1141 Tiger St SE
- 1079 SE St Johns
- 1080 St Johns St SE
- 1588 Ranger Rd SE
- 1427 Damon Rd SE
- 2891 Emerson Dr SE
- 1801 Warton Ave SE
- 1772 Windbrook Dr SE
- 1141 Sapphire St SE
- 1062 Wabash Rd SE
- 1257 Wabash Rd SE
- 1026 Welch Rd SE
- 865 Redrock St SE
- 00 Redrock St SE

