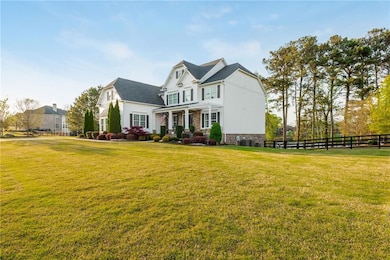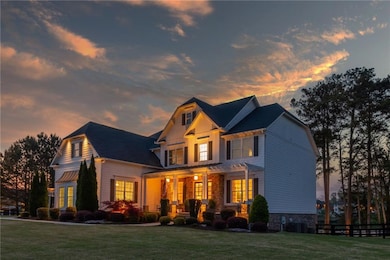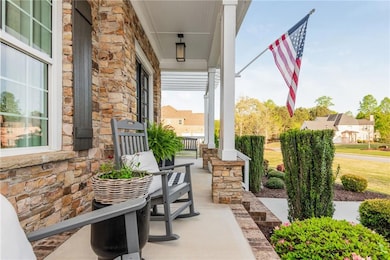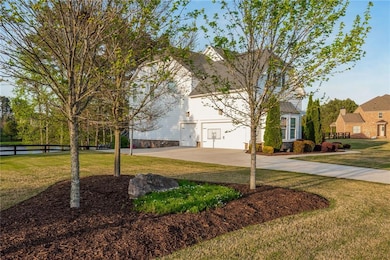Welcome to 984 Hunter Way, a beautifully appointed 6-bedroom, 5-bathroom home located in the highly sought-after gated community of Blue Valley. Perfectly situated on a gorgeous 1+ acre lot overlooking the pond, this exquisite property offers breathtaking views, a fully fenced backyard, and timeless curb appeal with lush landscaping and a charming front porch with a double-door entry. Step inside to discover a thoughtfully designed main floor featuring rich wood floors, a dedicated office, a guest suite, full bathroom, and a spacious formal dining room. The heart of the home is the stunning two-story living room with a classic brick fireplace and abundant natural light. The expansive kitchen features a large island, double ovens, gas range, stainless steel appliances, microwave drawer, and a walk-in pantry. A Sonos sound system in the kitchen and covered deck provide the perfect ambiance for entertaining guests and everyday living! Upstairs, retreat to the oversized primary suite with wood floors, serene views, and a spa-like ensuite with double vanities, a soaking tub, walk-in shower, and an enormous walk-in closet. Three additional bedrooms and two full bathrooms provide plenty of space, and the upstairs laundry room features generous cabinetry and countertops for added functionality. The beautifully finished terrace level offers even more living space, including a full bar with sink, beverage fridge, ice-maker, microwave drawer, and gorgeous honed countertops—perfect for hosting. You’ll also find a home gym, an additional bedroom and full bath, and walk-out access to the paver patio and backyard oasis. Enjoy peaceful mornings and picturesque sunsets from the covered back porch, or gather around the private firepit nestled at the back of the yard overlooking the lake. Residents of Blue Valley enjoy resort-style amenities including a swimming pool with cabana, lighted tennis courts, playground, green spaces, and stocked ponds—ready for summer fun! All within close proximity to Publix, 7 Acre Barn & Grille, Scottsdale Farms, and more of Milton’s best dining and shopping options.







