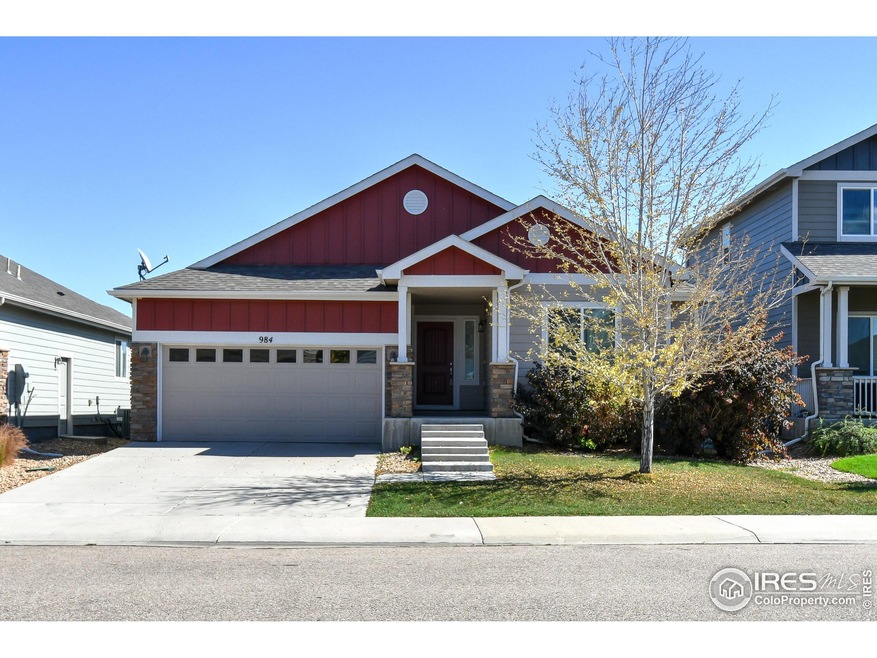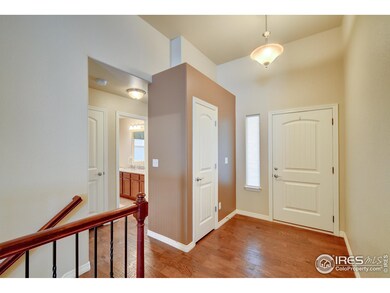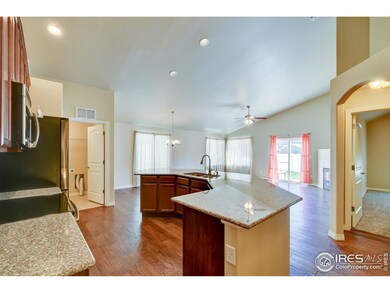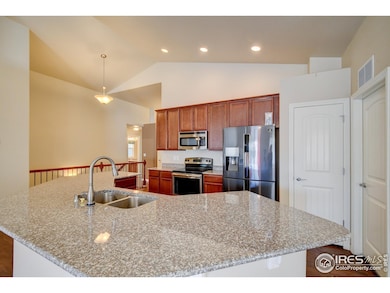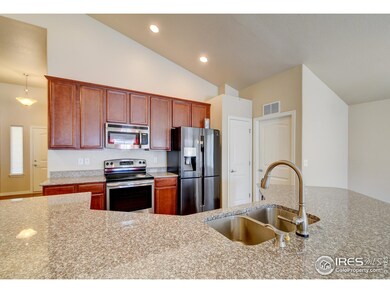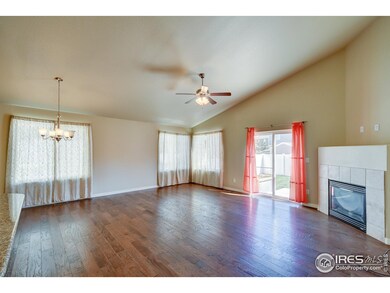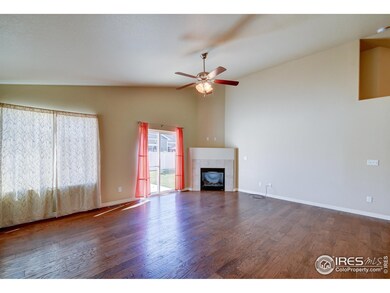
984 Lepus Dr Loveland, CO 80537
Highlights
- Spa
- Contemporary Architecture
- Wood Flooring
- Open Floorplan
- Cathedral Ceiling
- 2 Car Attached Garage
About This Home
As of January 2025Welcome to this open and bright ranch home conveniently located in Loveland, with a short distance to downtown or access to I-25. You are immediately greeted by large vaulted ceilings that add to the spacious floor plan. The open kitchen lets you feel connected when you're entertaining with ample counter space including the large island that has space for additional seating. This home offers all of main level living at its finest with large primary bedroom with beautiful en-suite bathroom with large double sink vanity, soaking/jetted tub and ample space in the walk-in closet. Two additional bedrooms share a full size bathroom. Take a walk downstairs to the fully finished basement and find a large open space to use as a bonus room for extra living or recreational purposes. Two more bedrooms and a full bathroom plus plenty of space for storage if needed. The home has been professionally cleaned and ready to move in!
Home Details
Home Type
- Single Family
Est. Annual Taxes
- $4,064
Year Built
- Built in 2015
Lot Details
- 5,500 Sq Ft Lot
- West Facing Home
- Vinyl Fence
- Level Lot
- Sprinkler System
HOA Fees
- $29 Monthly HOA Fees
Parking
- 2 Car Attached Garage
- Garage Door Opener
Home Design
- Contemporary Architecture
- Wood Frame Construction
- Composition Roof
Interior Spaces
- 3,011 Sq Ft Home
- 1-Story Property
- Open Floorplan
- Cathedral Ceiling
- Ceiling Fan
- Gas Fireplace
- Window Treatments
- Family Room
- Dining Room
Kitchen
- Eat-In Kitchen
- Electric Oven or Range
- Microwave
- Dishwasher
- Kitchen Island
- Disposal
Flooring
- Wood
- Carpet
Bedrooms and Bathrooms
- 5 Bedrooms
- Walk-In Closet
- 3 Full Bathrooms
- Primary bathroom on main floor
- Spa Bath
- Walk-in Shower
Laundry
- Laundry on main level
- Washer and Dryer Hookup
Accessible Home Design
- Low Pile Carpeting
Outdoor Features
- Spa
- Patio
- Exterior Lighting
Schools
- Winona Elementary School
- Bill Reed Middle School
- Mountain View High School
Utilities
- Forced Air Heating and Cooling System
- High Speed Internet
- Satellite Dish
- Cable TV Available
Community Details
- Association fees include management
- Built by Saint Aubyn
- Millennium Sw Subdivision
Listing and Financial Details
- Assessor Parcel Number R1654969
Map
Home Values in the Area
Average Home Value in this Area
Property History
| Date | Event | Price | Change | Sq Ft Price |
|---|---|---|---|---|
| 01/09/2025 01/09/25 | Sold | $535,000 | -2.7% | $178 / Sq Ft |
| 11/14/2024 11/14/24 | Price Changed | $550,000 | -4.3% | $183 / Sq Ft |
| 09/30/2024 09/30/24 | For Sale | $575,000 | -- | $191 / Sq Ft |
Tax History
| Year | Tax Paid | Tax Assessment Tax Assessment Total Assessment is a certain percentage of the fair market value that is determined by local assessors to be the total taxable value of land and additions on the property. | Land | Improvement |
|---|---|---|---|---|
| 2025 | $4,064 | $39,074 | $3,551 | $35,523 |
| 2024 | $4,064 | $39,074 | $3,551 | $35,523 |
| 2022 | $3,416 | $29,399 | $3,684 | $25,715 |
| 2021 | $3,927 | $30,245 | $3,790 | $26,455 |
| 2020 | $3,898 | $29,845 | $3,790 | $26,055 |
| 2019 | $3,857 | $29,845 | $3,790 | $26,055 |
| 2018 | $3,621 | $27,238 | $3,816 | $23,422 |
| 2017 | $3,306 | $27,238 | $3,816 | $23,422 |
| 2016 | $2,744 | $22,997 | $4,219 | $18,778 |
| 2015 | $427 | $3,600 | $3,600 | $0 |
| 2014 | -- | $2,930 | $2,930 | $0 |
Mortgage History
| Date | Status | Loan Amount | Loan Type |
|---|---|---|---|
| Previous Owner | $350,000 | New Conventional |
Deed History
| Date | Type | Sale Price | Title Company |
|---|---|---|---|
| Warranty Deed | $535,000 | None Listed On Document | |
| Warranty Deed | $535,000 | None Listed On Document | |
| Interfamily Deed Transfer | -- | None Available | |
| Special Warranty Deed | $339,132 | Heritage Title |
Similar Homes in the area
Source: IRES MLS
MLS Number: 1019656
APN: 85172-20-003
- 2872 Hydra Dr
- 884 Pyxis Dr
- 2661 Emerald St
- 3098 Photon Ct
- 560 St John Place
- 2505 Pyrite Ct
- 2466 Sapphire St
- 374 Krypton Ct
- 2747 Dafina Dr Unit 2747
- 340 Ramsay Place
- 585 Callisto Dr
- 585 Callisto Dr Unit 104
- 3037 Crux Dr
- 3084 Aries Dr
- 2146 E 11th St
- 950 Delphinus Place
- 1697 Oxford Dr
- 2166 Chelsea Dr
- 1892 E 11th St
- 3053 Nature Run
