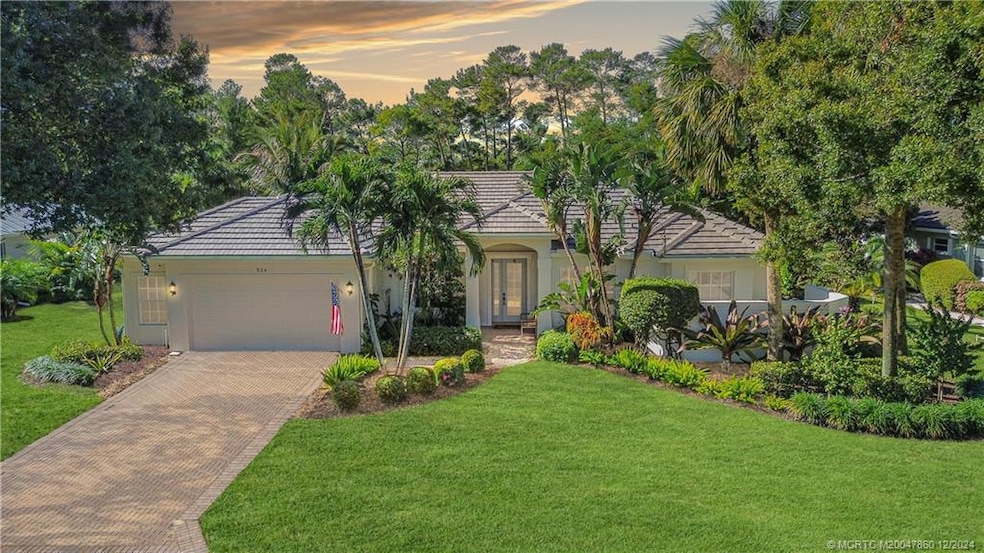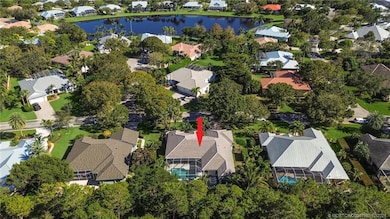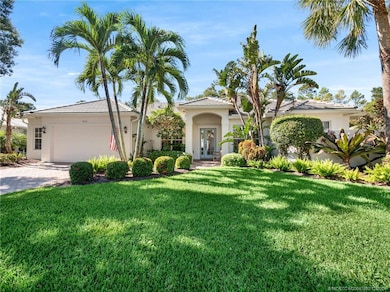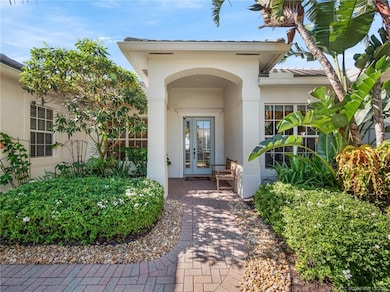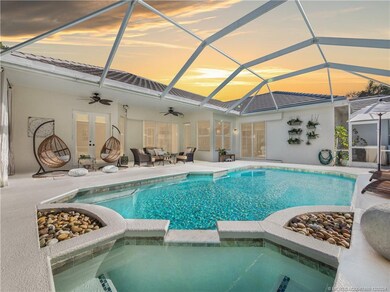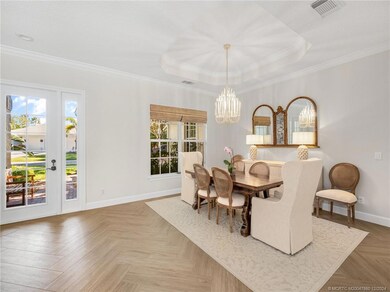
984 SW Whisper Ridge Trail Palm City, FL 34990
Highlights
- Community Boat Facilities
- Boat Ramp
- Gated Community
- Bessey Creek Elementary School Rated A-
- Concrete Pool
- Clubhouse
About This Home
As of February 2025Pride of ownership is personified in this luxe Estates of Oak Ridge stunner. Undergoing a meticulous transformation in 2020-2022, this four-bedroom, plus office, is unmatched in fine detail. 2022 roof crowns this abode, cradled by Florida flora. Inside, pristine herringbone floors flow throughout. Kitchen has abundant storage, induction range, and quality high-end fixtures and finishes. In the main suite, find a transformative master bath (2022), ample closets, and a bright backyard vista. Three more guest rooms are split, providing full measure of privacy. AC and int./ext. paint within last 3 years. Outside of the home is the definition of Florida living. Pool resurfaced/retiled in 2016. The covered screened spaces lend to family memories. The backyard is a horticulturist's dream, with glam tree house tucked into the lush greenery planted with care. Hurricane protected for peace of mind. Oak Ridge community features a boat ramp, tennis/pickleball, pool, and more!
Last Agent to Sell the Property
Illustrated Properties Brokerage Phone: 772-485-0266 License #3285900

Home Details
Home Type
- Single Family
Est. Annual Taxes
- $5,276
Year Built
- Built in 2003
Lot Details
- 0.32 Acre Lot
- East Facing Home
HOA Fees
- $233 Monthly HOA Fees
Home Design
- Traditional Architecture
- Barrel Roof Shape
- Tile Roof
- Concrete Roof
- Concrete Siding
- Block Exterior
- Stucco
Interior Spaces
- 2,560 Sq Ft Home
- 1-Story Property
- High Ceiling
- Combination Kitchen and Dining Room
- Ceramic Tile Flooring
Kitchen
- Range
- Microwave
- Dishwasher
- Disposal
Bedrooms and Bathrooms
- 4 Bedrooms
- Split Bedroom Floorplan
- Walk-In Closet
- 3 Full Bathrooms
Laundry
- Dryer
- Washer
Parking
- 2 Parking Spaces
- 1 to 5 Parking Spaces
Pool
- Concrete Pool
- In Ground Pool
Schools
- Bessey Creek Elementary School
- Hidden Oaks Middle School
- Martin County High School
Additional Features
- Boat Ramp
- Central Heating and Cooling System
Community Details
Overview
- Association fees include common areas, ground maintenance, recreation facilities
Recreation
- Community Boat Facilities
- Tennis Courts
- Community Basketball Court
- Pickleball Courts
- Community Pool
Additional Features
- Clubhouse
- Gated Community
Map
Home Values in the Area
Average Home Value in this Area
Property History
| Date | Event | Price | Change | Sq Ft Price |
|---|---|---|---|---|
| 02/14/2025 02/14/25 | Sold | $885,000 | -6.8% | $346 / Sq Ft |
| 01/23/2025 01/23/25 | Pending | -- | -- | -- |
| 12/03/2024 12/03/24 | For Sale | $950,000 | -- | $371 / Sq Ft |
Tax History
| Year | Tax Paid | Tax Assessment Tax Assessment Total Assessment is a certain percentage of the fair market value that is determined by local assessors to be the total taxable value of land and additions on the property. | Land | Improvement |
|---|---|---|---|---|
| 2024 | $5,276 | $341,759 | -- | -- |
| 2023 | $5,276 | $331,805 | $0 | $0 |
| 2022 | $5,084 | $322,141 | $0 | $0 |
| 2021 | $5,095 | $312,759 | $0 | $0 |
| 2020 | $4,987 | $308,441 | $0 | $0 |
| 2019 | $4,925 | $301,506 | $0 | $0 |
| 2018 | $4,801 | $295,885 | $0 | $0 |
| 2017 | $4,213 | $289,799 | $0 | $0 |
| 2016 | $4,451 | $283,838 | $0 | $0 |
| 2015 | -- | $281,864 | $0 | $0 |
| 2014 | -- | $279,627 | $0 | $0 |
Mortgage History
| Date | Status | Loan Amount | Loan Type |
|---|---|---|---|
| Open | $400,000 | New Conventional | |
| Previous Owner | $434,400 | New Conventional | |
| Previous Owner | $286,470 | New Conventional | |
| Previous Owner | $80,000 | Stand Alone First | |
| Previous Owner | $35,000 | Credit Line Revolving | |
| Previous Owner | $310,000 | Unknown | |
| Previous Owner | $240,000 | No Value Available |
Deed History
| Date | Type | Sale Price | Title Company |
|---|---|---|---|
| Warranty Deed | $885,000 | None Listed On Document | |
| Interfamily Deed Transfer | -- | Attorney | |
| Special Warranty Deed | $318,300 | Paramount Title Corporation | |
| Corporate Deed | -- | Paramount Title Corporation | |
| Trustee Deed | -- | None Available | |
| Trustee Deed | -- | None Available | |
| Warranty Deed | $306,500 | -- |
Similar Homes in Palm City, FL
Source: Martin County REALTORS® of the Treasure Coast
MLS Number: M20047860
APN: 01-38-40-015-000-01730-0
- 2609 SW Holly Dale Way
- 876 SW Whisper Ridge Trail
- 1121 SW Pine Tree Ln
- 865 SW Magnolia Bluff Dr
- 2420 SW Carriage Place
- 707 SW Hidden River Ave
- 1081 SW Sand Oak Dr
- 668 SW Hidden River Ave
- 1277 SW High Point Ln
- 691 SW Pine Tree Ln
- 2610 SW Bridgeview Terrace
- 567 SW Hidden River Ave
- 642 SW Pine Tree Ln
- 855 SW Pebble Ln
- 856 SW Pebble Ln
- 622 SW Pine Tree Ln
- 736 SW Pebble Ln
- 1420 SW 25th Ln
- 1369 SW Covered Bridge Dr
- 1447 SW Peninsula Ln
