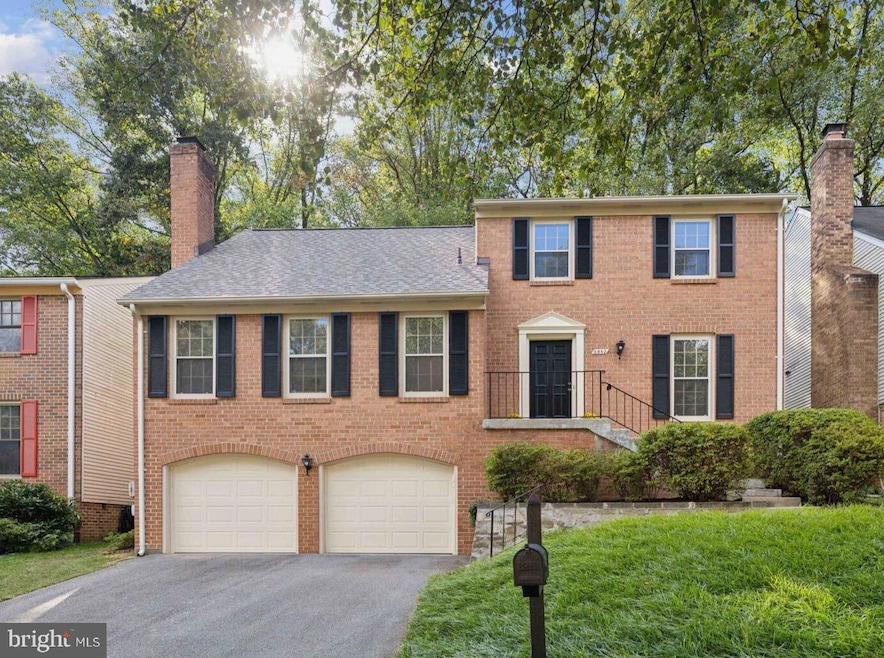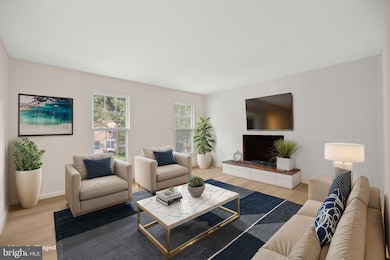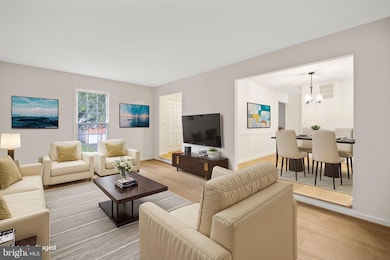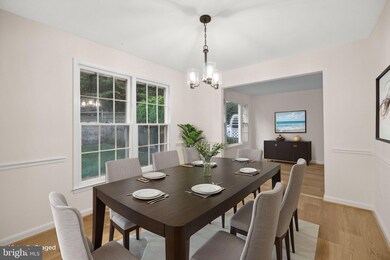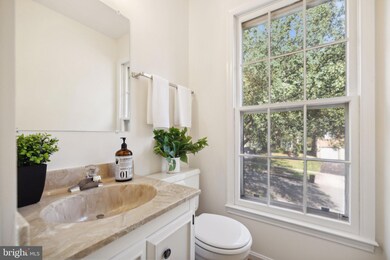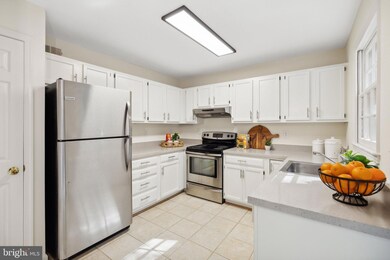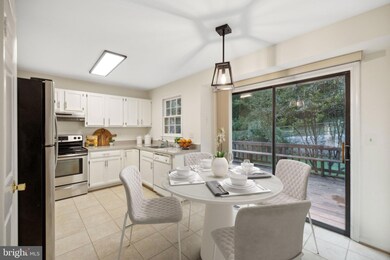
9842 Campbell Dr Kensington, MD 20895
South Kensington NeighborhoodHighlights
- View of Trees or Woods
- Colonial Architecture
- Private Lot
- Rosemary Hills Elementary School Rated A-
- Deck
- Backs to Trees or Woods
About This Home
As of January 2025New Price! Nestled on a quiet street in Kensington, this lovely residence backs to a surround of mature trees on a spacious, level lawn. Available for the first time in 37 years, the meticulous, long-time owners have just updated the home with fresh paint and light fixtures throughout, new main-level flooring, new carpeting on the upper level, and a new roof. All of the spaces for living and entertaining are here! Upon stepping inside the gracious foyer, meander to the right into the elegant formal living room. Designed for all of your holiday celebrations, the living room adjoins the dining room with ample space for small or large dinner parties. Appointed with stainless steel appliances, the kitchen offers a sunny breakfast area with glass doors opening to the deck and rear grounds. The family room off of the kitchen features a wood-burning fireplace for gathering around after dinner. A powder room completes the main level. There are 3 large bedrooms upstairs and two full baths. The primary suite offers great closet space and a private bath. Sunlit and bright, every bedroom has ample space for furnishings. Ready for your own design imprint, the lower level is a blank slate: presenting the perfect layout for a home office, family movie nights or hours of play. Step out back to a fabulous level lawn where outdoor entertaining, gardening and play space are all offered. Just in time for cool autumn weather, add a firepit and enjoy your evenings under the stars. This home is moments to the walking and biking trails in Rock Creek Park, convenient to commuting routes around the city, and has easy access to Kensington’s emerging restaurant scene. For the buyer hoping to establish their own roots in a wonderful home and neighborhood, this one is it!
Home Details
Home Type
- Single Family
Est. Annual Taxes
- $8,474
Year Built
- Built in 1979
Lot Details
- 5,000 Sq Ft Lot
- Landscaped
- Private Lot
- Level Lot
- Backs to Trees or Woods
- Property is zoned R90
HOA Fees
- $42 Monthly HOA Fees
Parking
- 2 Car Attached Garage
- Front Facing Garage
Home Design
- Colonial Architecture
- Brick Exterior Construction
- Permanent Foundation
- Shingle Roof
- Asphalt Roof
Interior Spaces
- Property has 2 Levels
- Crown Molding
- Wood Burning Fireplace
- Family Room Off Kitchen
- Formal Dining Room
- Views of Woods
Kitchen
- Breakfast Area or Nook
- Eat-In Kitchen
Bedrooms and Bathrooms
- 3 Bedrooms
Basement
- Connecting Stairway
- Interior Basement Entry
- Garage Access
Outdoor Features
- Deck
Schools
- Bethesda-Chevy Chase High School
Utilities
- 90% Forced Air Heating and Cooling System
- Programmable Thermostat
- Electric Water Heater
Community Details
- Association fees include common area maintenance
- Rock Creek Hills Subdivision
Listing and Financial Details
- Tax Lot 26
- Assessor Parcel Number 161301839458
Map
Home Values in the Area
Average Home Value in this Area
Property History
| Date | Event | Price | Change | Sq Ft Price |
|---|---|---|---|---|
| 01/29/2025 01/29/25 | Sold | $820,000 | -3.0% | $494 / Sq Ft |
| 11/30/2024 11/30/24 | Pending | -- | -- | -- |
| 10/30/2024 10/30/24 | Price Changed | $845,000 | -5.6% | $509 / Sq Ft |
| 10/09/2024 10/09/24 | For Sale | $895,000 | -- | $539 / Sq Ft |
Tax History
| Year | Tax Paid | Tax Assessment Tax Assessment Total Assessment is a certain percentage of the fair market value that is determined by local assessors to be the total taxable value of land and additions on the property. | Land | Improvement |
|---|---|---|---|---|
| 2024 | $8,474 | $672,600 | $379,100 | $293,500 |
| 2023 | $7,353 | $637,200 | $0 | $0 |
| 2022 | $6,602 | $601,800 | $0 | $0 |
| 2021 | $6,100 | $566,400 | $379,100 | $187,300 |
| 2020 | $6,100 | $565,467 | $0 | $0 |
| 2019 | $6,054 | $564,533 | $0 | $0 |
| 2018 | $6,023 | $563,600 | $379,100 | $184,500 |
| 2017 | $5,996 | $552,133 | $0 | $0 |
| 2016 | -- | $540,667 | $0 | $0 |
| 2015 | $5,972 | $529,200 | $0 | $0 |
| 2014 | $5,972 | $529,200 | $0 | $0 |
Mortgage History
| Date | Status | Loan Amount | Loan Type |
|---|---|---|---|
| Open | $762,000 | New Conventional |
Deed History
| Date | Type | Sale Price | Title Company |
|---|---|---|---|
| Deed | $820,000 | Sage Title | |
| Deed | $200,000 | -- |
Similar Homes in Kensington, MD
Source: Bright MLS
MLS Number: MDMC2150682
APN: 13-01839458
- 9803 Stoneybrook Dr
- 9819 Capitol View Ave
- 9709 Stoneybrook Dr
- 9734 Glen Ave Unit 201-97
- 9888 Hollow Glen Place Unit 2538B
- 2829 Sacks St Unit SA102
- 2829 Sacks St Unit MH201
- 9610 Dewitt Dr Unit 307
- 9610 Dewitt Dr
- 0 Holman Ave
- 10202 Conover Dr
- 9500 Woodstock Ct
- 2701 Hume Dr Unit 200 (FH-1)
- 2747 Linden Ln Unit 203
- 10203 Drumm Ave
- 2418 Forest Glen Rd
- 9621 E Bexhill Dr
- 2401 Hayden Dr
- 2502 Dennis Ave
- 10307 Leslie St
