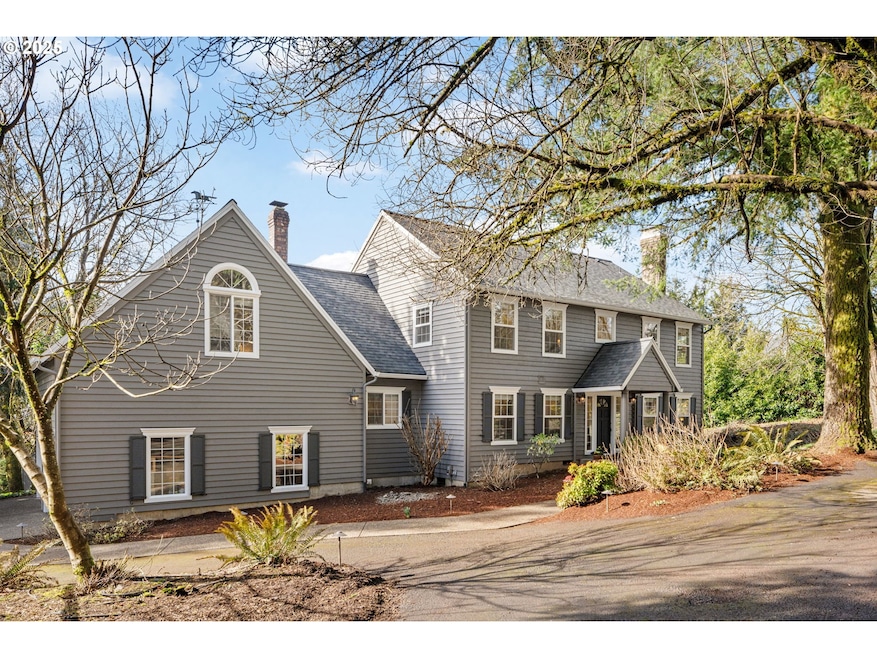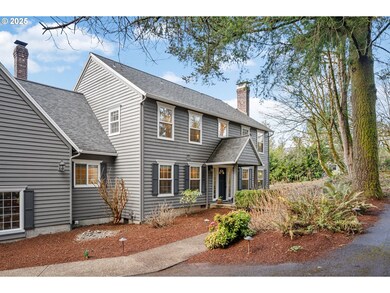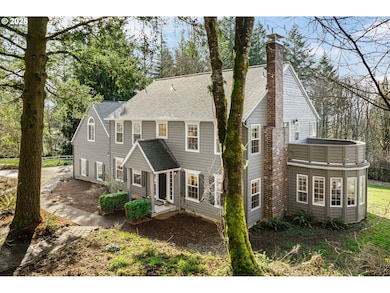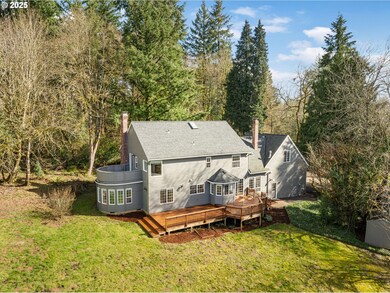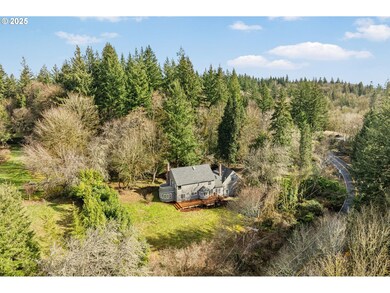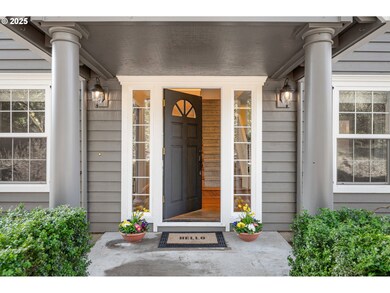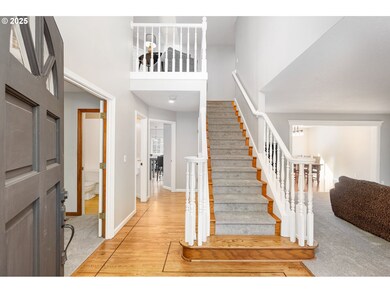
$947,686
- 5 Beds
- 2.5 Baths
- 2,988 Sq Ft
- 15255 NW Francesca Dr
- Portland, OR
Nestled on a prominent corner lot in the prestigious Parc Bethany neighborhood, this beautifully updated 5-bedroom, 2.1-bath home offers luxury, elegance, and exceptional livability. Step into a grand two-story foyer with a transom-topped entry that sets the tone for the light-filled, high-end interior. Designed for both refined entertaining and comfortable living, the main level features a
Nick Shivers Keller Williams PDX Central
