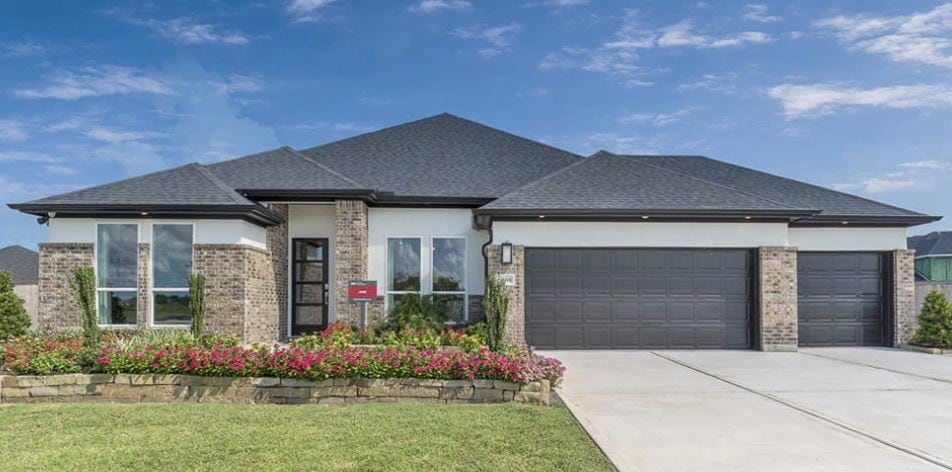
9842 Violet Landing Ln Richmond, TX 77407
Aliana NeighborhoodHighlights
- Home Theater
- Under Construction
- Traditional Architecture
- William B. Travis High School Rated A
- Deck
- Loft
About This Home
As of April 2025MLS#REPRESENTATIVE PHOTOS ADDED. Built by Taylor Morrison, Ready Now - The Jade is a sprawling one-story plan that offers open living spaces and style at every turn. Beyond the foyer you enter a spacious open area with both a formal and casual dining room, as well as a gathering room open to the kitchen that is perfect for a large family or entertaining. The owner's entry is a great place to drop the day’s baggage before entering the heart of the home. Double doors in the owner’s suite open to the bath which includes dual sinks, large shower, garden tub and a private commode. A large laundry/utility room is a well-planned convenience for homeowners. At the back of the house, you find a covered outdoor living area perfect for entertaining guests outdoors. The Jade offers flexibility with four bedrooms, a flex space, and an enclosed study with storage. Walk-in closets in every room are an added bonus to this popular floor plan.
Home Details
Home Type
- Single Family
Year Built
- Built in 2024 | Under Construction
Lot Details
- 9,450 Sq Ft Lot
- Lot Dimensions are 60x135
- West Facing Home
- Fenced Yard
- Partially Fenced Property
- Corner Lot
- Sprinkler System
HOA Fees
- $79 Monthly HOA Fees
Parking
- 2 Car Attached Garage
Home Design
- Traditional Architecture
- Brick Exterior Construction
- Slab Foundation
- Composition Roof
Interior Spaces
- 2,997 Sq Ft Home
- 2-Story Property
- High Ceiling
- Ceiling Fan
- Gas Log Fireplace
- Family Room
- Home Theater
- Loft
- Prewired Security
- Washer and Gas Dryer Hookup
Kitchen
- Electric Oven
- Gas Cooktop
- Microwave
- Dishwasher
- Kitchen Island
- Quartz Countertops
- Disposal
Flooring
- Carpet
- Tile
- Vinyl Plank
- Vinyl
Bedrooms and Bathrooms
- 4 Bedrooms
- 3 Full Bathrooms
- Double Vanity
- Soaking Tub
- Separate Shower
Eco-Friendly Details
- Energy-Efficient Insulation
- Energy-Efficient Thermostat
Outdoor Features
- Deck
- Covered patio or porch
Schools
- Patterson Elementary School
- Crockett Middle School
- Travis High School
Utilities
- Central Heating and Cooling System
- Heating System Uses Gas
- Programmable Thermostat
- Tankless Water Heater
Community Details
- Association fees include ground maintenance
- Graham Management Association, Phone Number (713) 334-8000
- Built by Taylor Morrison
- Trillium Subdivision
Map
Home Values in the Area
Average Home Value in this Area
Property History
| Date | Event | Price | Change | Sq Ft Price |
|---|---|---|---|---|
| 04/25/2025 04/25/25 | Sold | -- | -- | -- |
| 04/24/2025 04/24/25 | Pending | -- | -- | -- |
| 04/23/2025 04/23/25 | For Sale | $665,050 | -- | $222 / Sq Ft |
Similar Homes in Richmond, TX
Source: Houston Association of REALTORS®
MLS Number: 84453245
- 17507 Tulip Meadow Rd
- 9851 Sunflower Mist Ln
- 9919 Sunflower Mist Ln
- 9842 Sunflower Mist Ln
- 9927 Sunflower Mist Ln
- 9831 Sunflower Mist Ln
- 9834 Sunflower Mist Ln
- 9815 Geranium Hill Ln
- 17631 Tulip Meadow Rd
- 17727 Sauki Ln
- 17635 Tulip Meadow Rd
- 9834 Iris Haven Ln
- 17414 Sandalisle Ln
- 9814 Geranium Hill Ln
- 17643 Tulip Meadow Rd
- 17410 Sandalisle Ln
- 9806 Geranium Hill Ln
- 17707 Dahlia Heights Dr
- 17527 Tulip Meadow Rd
- 17615 Carnation Glen Dr
