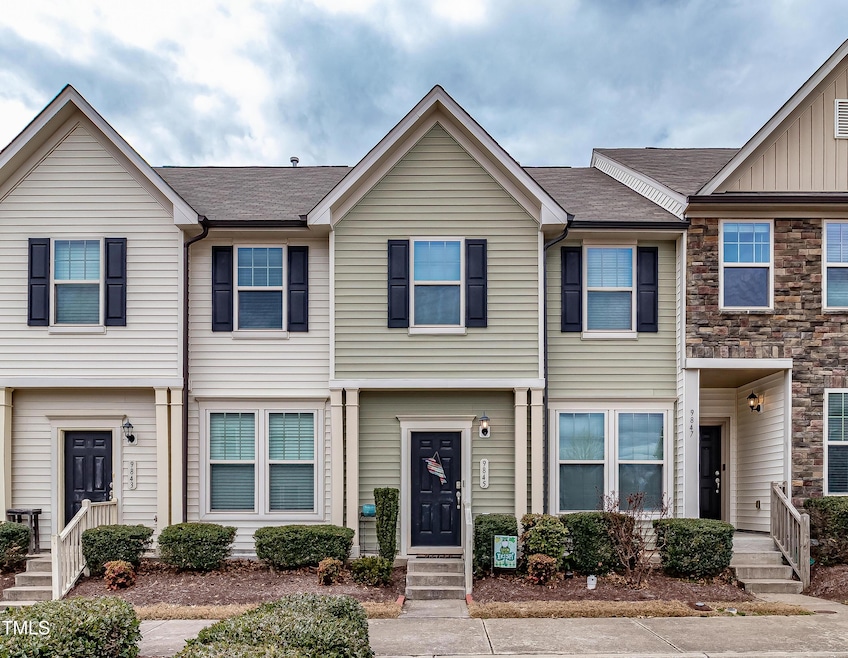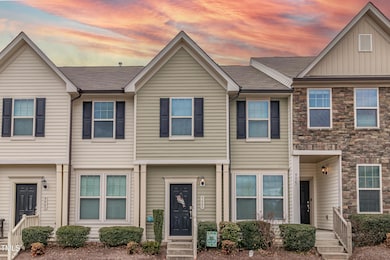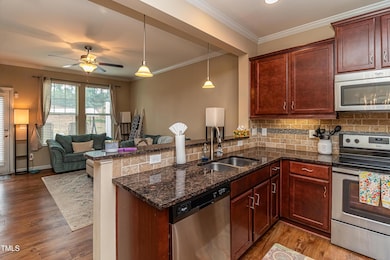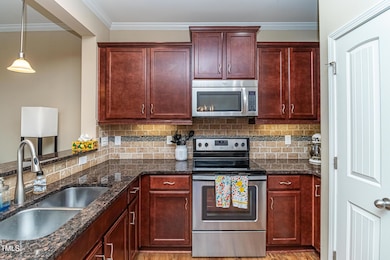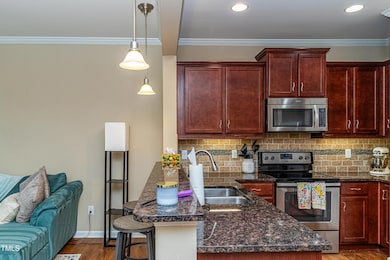
9845 Sweet Basil Dr Wake Forest, NC 27587
Estimated payment $1,955/month
Highlights
- Contemporary Architecture
- Community Pool
- Stainless Steel Appliances
- Sanford Creek Elementary School Rated A-
- Home Office
- Living Room
About This Home
Welcome to your dream home in the desirable Shearon Farms community, just north of Raleigh! This beautifully maintained 3-bedroom, 2.5-bathroom townhome offers the perfect blend of modern comfort and convenience.
Step inside to an inviting open-concept first floor, where natural light floods the spacious living area, complete with a cozy gas fireplace—perfect for relaxing or entertaining guests. The seamlessly connected kitchen features sleek granite countertops, ample cabinetry, and stainless steel appliances, making it a chef's delight. A convenient half bath and dining area round out the main level, designed for effortless living.
Upstairs, you'll find three generously sized bedrooms, including a primary suite with a private en-suite bathroom and plenty of closet space. The additional 1.5 bathrooms ensure comfort and privacy for family or guests.
Located in the sought-after Shearon Farms community. Enjoy access to a refreshing private pool w/cabana, playground, and a pond with picnic area. Just minutes from downtown Raleigh, major highways, and local shopping and dining. With its prime location and modern upgrades, this townhome is an exceptional find!
Don't miss your chance to call this gem home—schedule a tour today!
Townhouse Details
Home Type
- Townhome
Est. Annual Taxes
- $2,779
Year Built
- Built in 2015
Lot Details
- 1,307 Sq Ft Lot
HOA Fees
Home Design
- Contemporary Architecture
- Slab Foundation
- Shingle Roof
- Vinyl Siding
Interior Spaces
- 1,579 Sq Ft Home
- 2-Story Property
- Gas Log Fireplace
- Living Room
- Home Office
- Washer and Dryer
Kitchen
- Electric Oven
- Electric Range
- Dishwasher
- Stainless Steel Appliances
Flooring
- Carpet
- Laminate
Bedrooms and Bathrooms
- 3 Bedrooms
Parking
- 2 Parking Spaces
- 2 Open Parking Spaces
Schools
- Sanford Creek Elementary School
- Wake Forest Middle School
- Wake Forest High School
Utilities
- Central Air
- Heating Available
Listing and Financial Details
- Assessor Parcel Number 1738.01-47-2940 0431492
Community Details
Overview
- Association fees include ground maintenance, maintenance structure, pest control, snow removal, trash
- Towne Properties Association, Phone Number (984) 220-8664
- Shearon Farms Subdivision
- Maintained Community
- Community Parking
- Seasonal Pond: Yes
- Pond Year Round
Amenities
- Picnic Area
Recreation
- Community Playground
- Community Pool
Map
Home Values in the Area
Average Home Value in this Area
Tax History
| Year | Tax Paid | Tax Assessment Tax Assessment Total Assessment is a certain percentage of the fair market value that is determined by local assessors to be the total taxable value of land and additions on the property. | Land | Improvement |
|---|---|---|---|---|
| 2024 | $2,779 | $290,894 | $70,000 | $220,894 |
| 2023 | $2,098 | $178,800 | $30,000 | $148,800 |
| 2022 | $2,013 | $178,800 | $30,000 | $148,800 |
| 2021 | $1,978 | $178,800 | $30,000 | $148,800 |
| 2020 | $1,978 | $178,800 | $30,000 | $148,800 |
| 2019 | $1,817 | $144,877 | $28,000 | $116,877 |
| 2018 | $1,721 | $144,877 | $28,000 | $116,877 |
| 2017 | $1,664 | $144,877 | $28,000 | $116,877 |
| 2016 | $1,643 | $144,877 | $28,000 | $116,877 |
Property History
| Date | Event | Price | Change | Sq Ft Price |
|---|---|---|---|---|
| 04/17/2025 04/17/25 | Price Changed | $284,900 | -1.6% | $180 / Sq Ft |
| 04/04/2025 04/04/25 | Price Changed | $289,500 | -1.9% | $183 / Sq Ft |
| 03/13/2025 03/13/25 | For Sale | $295,000 | -- | $187 / Sq Ft |
Deed History
| Date | Type | Sale Price | Title Company |
|---|---|---|---|
| Warranty Deed | $205,000 | None Available | |
| Special Warranty Deed | $162,000 | Attorney |
Mortgage History
| Date | Status | Loan Amount | Loan Type |
|---|---|---|---|
| Open | $190,000 | New Conventional | |
| Closed | $171,000 | Commercial | |
| Previous Owner | $161,822 | New Conventional |
Similar Homes in Wake Forest, NC
Source: Doorify MLS
MLS Number: 10081808
APN: 1738.01-47-2940-000
- 9845 Sweet Basil Dr
- 4469 Middletown Dr
- 4503 Middletown Dr
- 4519 Tarkiln Place
- 4523 Tarkiln Place
- 10805 Cheery Knoll
- 2621 Gross Ave
- 10877 Bedfordtown Dr
- 2981 Thurman Dairy Loop
- 3100 Lariat Ridge Dr
- 3021 Polanski Dr
- 11251 Lofty Heights Place
- 3124 Gross Ave
- 11215 Lofty Heights Place
- 3009 Gentle Breezes Ln
- 11210 Lofty Heights Place
- 3105 Falconhurst Dr
- 10836 Connally Ln
- 3300 Magical Place
- 5163 Sandy Banks Rd
