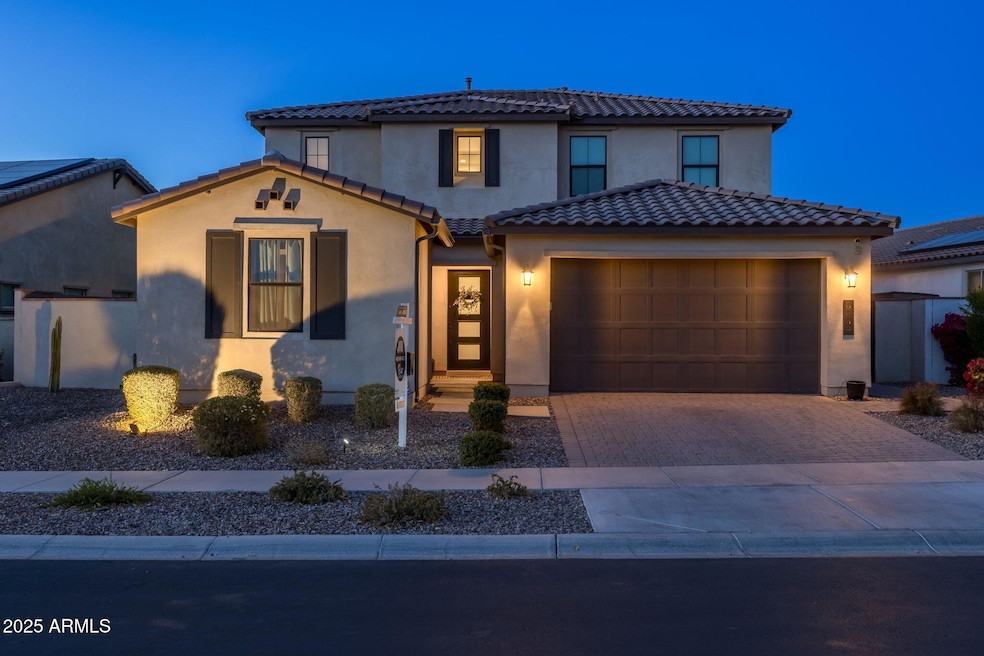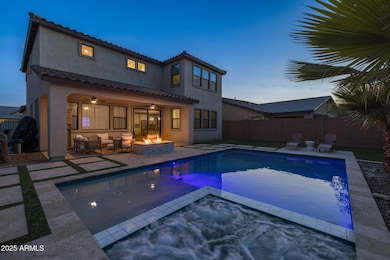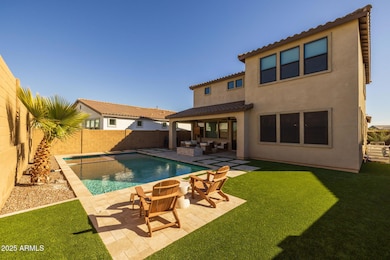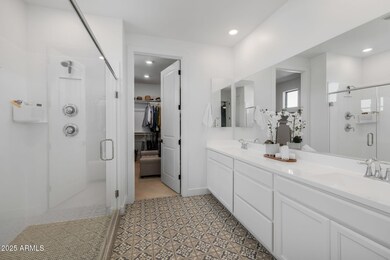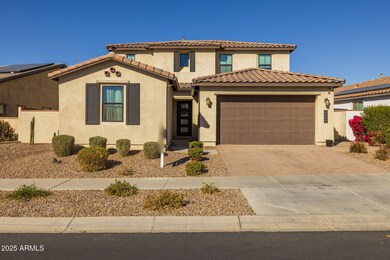
9846 E Resistance Ave Mesa, AZ 85212
Eastmark NeighborhoodHighlights
- Heated Spa
- Clubhouse
- Double Pane Windows
- Desert Ridge Jr. High School Rated A-
- Eat-In Kitchen
- Tandem Parking
About This Home
As of April 2025Stunning curb appeal and low-maintenance landscaping welcome you to this exceptional home in the highly desirable Eastmark community. The gourmet kitchen boasts a farmhouse sink, quartz countertops, white cabinets, a brick backsplash, a walk-in pantry, and reverse osmosis, all overlooking a bright and inviting main living space. Downstairs, you'll find a dedicated office and a bedroom with an ensuite bathroom for added convenience. Upstairs features a spacious loft, two additional bedrooms, a laundry room, and the luxurious primary suite. The primary suite is filled with natural light and offers dual sinks with ample cabinet space, artistic tile flooring, a large walk-in shower with a rainfall showerhead, and a massive walk-in closet. Step outside into your private backyard retreat, where every detail has been thoughtfully designed for relaxation and entertainment. The saltwater pool features a Baja step perfect for lounging, a rejuvenating spa, and is heated. Travertine tile surrounds the pool, creating a luxurious and low-maintenance space, while the artificial turf adds greenery without the hassle. Additional highlights include epoxy flooring in the 3-car tandem garage and striking black-framed windows. Living in Eastmark offers a resort-style lifestyle with access to luxurious pools, splash pads, parks, Steadfast Farm, and "The Mark," a state-of-the-art clubhouse hosting year-round events and activities. This exceptional home is ready for you to make it your own!
Last Agent to Sell the Property
Keller Williams Integrity First License #SA668958000

Home Details
Home Type
- Single Family
Est. Annual Taxes
- $2,994
Year Built
- Built in 2020
Lot Details
- 7,271 Sq Ft Lot
- Desert faces the front and back of the property
- Block Wall Fence
- Artificial Turf
HOA Fees
- $125 Monthly HOA Fees
Parking
- 2 Open Parking Spaces
- 3 Car Garage
- Tandem Parking
Home Design
- Wood Frame Construction
- Tile Roof
- Stucco
Interior Spaces
- 3,172 Sq Ft Home
- 2-Story Property
- Ceiling height of 9 feet or more
- Ceiling Fan
- Double Pane Windows
- Washer and Dryer Hookup
Kitchen
- Eat-In Kitchen
- Gas Cooktop
- Kitchen Island
Flooring
- Carpet
- Tile
Bedrooms and Bathrooms
- 4 Bedrooms
- 3.5 Bathrooms
- Dual Vanity Sinks in Primary Bathroom
Pool
- Pool Updated in 2022
- Heated Spa
- Heated Pool
Schools
- Meridian Elementary School
- Desert Ridge Jr. High Middle School
- Desert Ridge High School
Utilities
- Cooling Available
- Heating System Uses Natural Gas
- Tankless Water Heater
- Water Softener
- High Speed Internet
- Cable TV Available
Listing and Financial Details
- Tax Lot 189
- Assessor Parcel Number 313-28-189
Community Details
Overview
- Association fees include ground maintenance
- Eastmark Association, Phone Number (480) 625-4909
- Built by Shea Homes
- Eastmark Development Unit 5/6 South Prcls 6 16, 6 Subdivision
Amenities
- Clubhouse
- Recreation Room
Recreation
- Community Playground
- Community Pool
- Bike Trail
Map
Home Values in the Area
Average Home Value in this Area
Property History
| Date | Event | Price | Change | Sq Ft Price |
|---|---|---|---|---|
| 04/15/2025 04/15/25 | Sold | $819,000 | -0.1% | $258 / Sq Ft |
| 03/16/2025 03/16/25 | Pending | -- | -- | -- |
| 02/24/2025 02/24/25 | Price Changed | $819,900 | -0.6% | $258 / Sq Ft |
| 02/07/2025 02/07/25 | Price Changed | $824,900 | -0.6% | $260 / Sq Ft |
| 01/23/2025 01/23/25 | For Sale | $830,000 | +17.7% | $262 / Sq Ft |
| 01/31/2022 01/31/22 | Sold | $705,000 | +6.8% | $229 / Sq Ft |
| 12/14/2021 12/14/21 | Pending | -- | -- | -- |
| 11/10/2021 11/10/21 | For Sale | $659,900 | -- | $215 / Sq Ft |
Tax History
| Year | Tax Paid | Tax Assessment Tax Assessment Total Assessment is a certain percentage of the fair market value that is determined by local assessors to be the total taxable value of land and additions on the property. | Land | Improvement |
|---|---|---|---|---|
| 2025 | $2,994 | $28,830 | -- | -- |
| 2024 | $3,371 | $27,457 | -- | -- |
| 2023 | $3,371 | $48,820 | $9,760 | $39,060 |
| 2022 | $3,270 | $37,280 | $7,450 | $29,830 |
| 2021 | $3,391 | $34,880 | $6,970 | $27,910 |
| 2020 | $1,233 | $11,520 | $11,520 | $0 |
| 2019 | $686 | $10,170 | $10,170 | $0 |
Mortgage History
| Date | Status | Loan Amount | Loan Type |
|---|---|---|---|
| Open | $737,100 | New Conventional | |
| Previous Owner | $564,000 | New Conventional | |
| Previous Owner | $383,011 | New Conventional |
Deed History
| Date | Type | Sale Price | Title Company |
|---|---|---|---|
| Warranty Deed | $819,600 | Group Title Agency | |
| Warranty Deed | -- | None Listed On Document | |
| Warranty Deed | -- | None Listed On Document | |
| Warranty Deed | $705,000 | Security Title | |
| Interfamily Deed Transfer | -- | First American Title | |
| Special Warranty Deed | $425,568 | First American Title Ins Co |
About the Listing Agent

Michelle Colbert moved to Phoenix from Champaign, IL, bringing with her over 16 years of real estate experience. She has held nearly every role in the industry— starting as an Executive Assistant and growing into positions like Buyer Specialist, Listing Specialist, Lead of Productivity, and now Owner of the Wood & Rise Real Estate Group. This is a powerhouse team filled with collaboration that leverages their complementary strengths to deliver unparalleled service to buyers and sellers
Michelle's Other Listings
Source: Arizona Regional Multiple Listing Service (ARMLS)
MLS Number: 6809315
APN: 313-28-189
- 9960 E Revolution Dr
- 4247 S Zenith
- 9750 E Radioactive Dr
- 9823 E Red Giant Dr
- 4207 S Electron
- 9718 E Radioactive Dr
- 9854 E Red Giant Dr
- 4150 S Neutron
- 9804 E Red Giant Dr
- 9942 E Rotation Dr
- 9718 E Rainbow Ave
- 10020 E Strobe Ave
- 9960 E Strobe Ave
- 9903 E Rotation Dr
- 9734 E Spiral Ave
- 9930 E Strobe Ave
- 9924 E Strobe Ave
- 9918 E Strobe Ave
- 10122 E Supernova Dr
- 10134 E Supernova Dr
