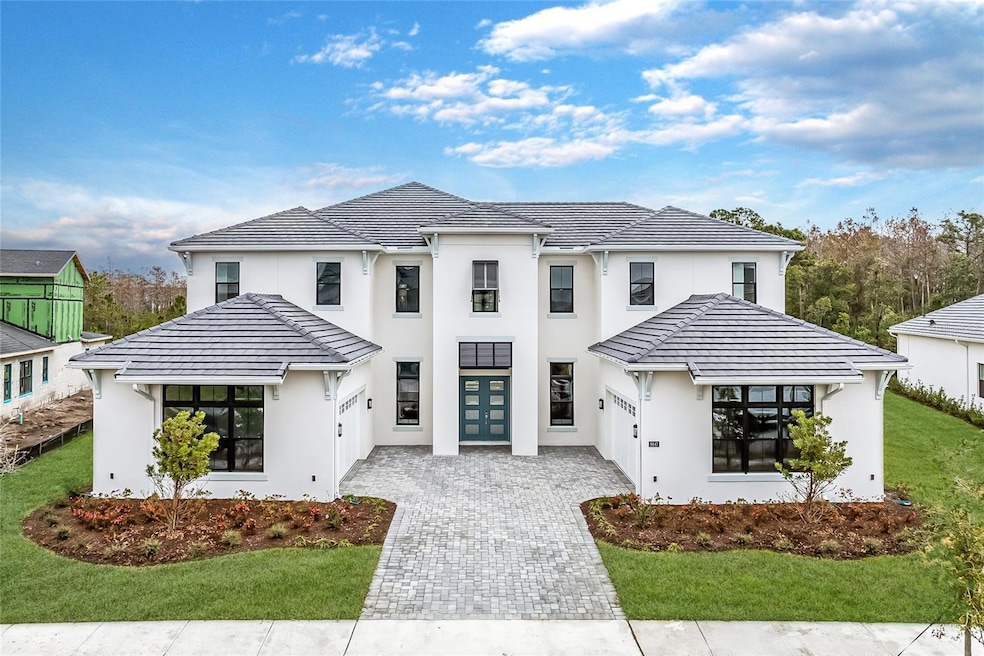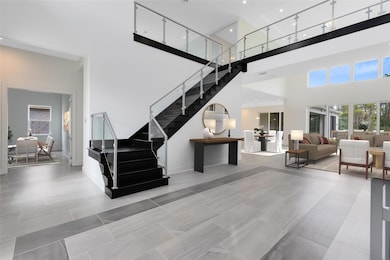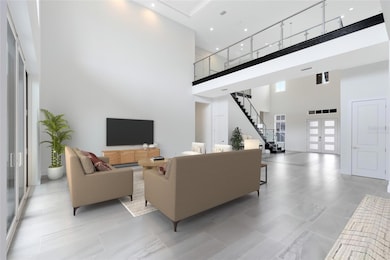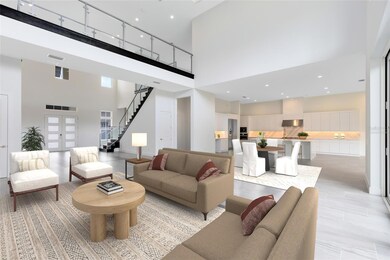
9847 Laurel Berry Dr Orlando, FL 32827
Lake Nona South NeighborhoodEstimated payment $19,933/month
Highlights
- Fitness Center
- Home Theater
- View of Trees or Woods
- Laureate Park Elementary Rated A
- Gated Community
- 0.69 Acre Lot
About This Home
One or more photo(s) has been virtually staged. Nestled on one of the most expansive premium lots in Laurel Pointe, this breathtaking residence extends over a .69 acre oasis, offering privacy and elegance in a serene setting. Boasting an impressive 7,093 sq ft of refined living space, this home features six lavish bedrooms complemented by 6.5 exquisite bathrooms, ensuring a harmonious blend of comfort and luxury.At the heart of this architectural masterpiece lies a meticulously designed main living area, highlighted by soaring high ceilings and an open floor plan that seamlessly connects the living, dining, and kitchen spaces. The gourmet kitchen serves as a centerpiece, featuring striking marble countertops, state-of-the-art appliances, and a large island that seamlessly connects to the dining and living areas, perfect for social gatherings.Indulge in the tranquility of the master suite, a true sanctuary designed for relaxation and privacy. The en-suite bathroom is a masterpiece of design, featuring a spacious layout with elegant marble flooring that extends into a walk-in, glass-enclosed shower adorned with the same exquisite marble. The centerpiece is a luxurious freestanding bathtub, perfect for unwinding in style, complemented by modern gold fixtures that add a touch of glamour. Dual vanity areas offer ample space, integrated with smart mirrors above sleek cabinetry, ensuring a blend of functionality and elegance. This private retreat offers a serene escape from the everyday, making it an ideal space for rejuvenation.Outdoor living is equally impressive, featuring two spacious patio areas ideal for dining al fresco or entertaining under the stars, surrounded by meticulously landscaped grounds that echo the home’s serene setting.Laurel Pointe is more than just a place to live—it's a lifestyle. As part of the Lake Nona master-planned community, residents enjoy access to a range of expansive amenities. The neighborhood boasts miles of scenic trails, lush community parks, and a robust public art program. An autonomous shuttle service enhances connectivity within this vibrant community, known for its blend of technology, wellness, and innovation. The area's rich events calendar and the collaborative business environment make it Central Florida’s fastest-growing hub for healthcare, sports, and high-tech industries.This property features not one, but two attached garages, each with space for two vehicles, providing ample room for cars and storage.Located in the heart of Laurel Pointe, moments away from top schools and exclusive community amenities, this home is a true masterpiece awaiting its discerning owner.
Open House Schedule
-
Sunday, April 27, 202512:00 to 3:00 pm4/27/2025 12:00:00 PM +00:004/27/2025 3:00:00 PM +00:00Add to Calendar
Home Details
Home Type
- Single Family
Est. Annual Taxes
- $8,431
Year Built
- Built in 2024
Lot Details
- 0.69 Acre Lot
- Near Conservation Area
- Southwest Facing Home
- Oversized Lot
- Irrigation
- Property is zoned PD/AN
HOA Fees
- $253 Monthly HOA Fees
Parking
- 4 Car Attached Garage
- Split Garage
- Garage Door Opener
- Driveway
- Golf Cart Parking
Home Design
- Bi-Level Home
- Slab Foundation
- Tile Roof
- Concrete Siding
- Block Exterior
- Stucco
Interior Spaces
- 7,093 Sq Ft Home
- Open Floorplan
- Built-In Features
- Dry Bar
- Tray Ceiling
- High Ceiling
- French Doors
- Sliding Doors
- Great Room
- Family Room Off Kitchen
- Combination Dining and Living Room
- Home Theater
- Home Office
- Loft
- Ceramic Tile Flooring
- Views of Woods
- Fire and Smoke Detector
- Laundry Room
Kitchen
- Eat-In Kitchen
- Built-In Oven
- Range with Range Hood
- Microwave
- Dishwasher
- Granite Countertops
- Solid Wood Cabinet
- Disposal
Bedrooms and Bathrooms
- 6 Bedrooms
- Primary Bedroom on Main
- Split Bedroom Floorplan
- Closet Cabinetry
- Walk-In Closet
- Makeup or Vanity Space
- Dual Sinks
- Private Water Closet
- Bathtub With Separate Shower Stall
- Rain Shower Head
- Multiple Shower Heads
Outdoor Features
- Covered patio or porch
- Exterior Lighting
- Rain Gutters
Schools
- Laureate Park Elementary School
- Lake Nona Middle School
- Lake Nona High School
Utilities
- Forced Air Zoned Heating and Cooling System
- Thermostat
- Tankless Water Heater
- Gas Water Heater
Listing and Financial Details
- Visit Down Payment Resource Website
- Legal Lot and Block 74 / 4877
- Assessor Parcel Number 31-24-31-4877-00-740
- $2,901 per year additional tax assessments
Community Details
Overview
- Christina Wuersch Association, Phone Number (407) 644-0010
- Visit Association Website
- Built by Toll Brothers
- Laurel Pointe Subdivision, Varen Coastal Floorplan
Recreation
- Fitness Center
- Community Pool
- Park
Security
- Gated Community
Map
Home Values in the Area
Average Home Value in this Area
Tax History
| Year | Tax Paid | Tax Assessment Tax Assessment Total Assessment is a certain percentage of the fair market value that is determined by local assessors to be the total taxable value of land and additions on the property. | Land | Improvement |
|---|---|---|---|---|
| 2024 | $6,142 | $300,000 | $300,000 | -- |
| 2023 | $6,142 | $175,000 | $175,000 | -- |
Property History
| Date | Event | Price | Change | Sq Ft Price |
|---|---|---|---|---|
| 04/23/2025 04/23/25 | Price Changed | $3,399,999 | -2.9% | $479 / Sq Ft |
| 03/26/2025 03/26/25 | Price Changed | $3,500,000 | -5.4% | $493 / Sq Ft |
| 01/24/2025 01/24/25 | For Sale | $3,700,000 | -- | $522 / Sq Ft |
Deed History
| Date | Type | Sale Price | Title Company |
|---|---|---|---|
| Special Warranty Deed | $2,817,704 | None Listed On Document | |
| Special Warranty Deed | $2,817,704 | None Listed On Document |
Mortgage History
| Date | Status | Loan Amount | Loan Type |
|---|---|---|---|
| Open | $2,112,750 | New Conventional | |
| Closed | $2,112,750 | New Conventional |
Similar Homes in Orlando, FL
Source: Stellar MLS
MLS Number: O6272573
APN: 31-2431-4877-00-740
- 9835 Laurel Berry Dr
- 9752 Laurel Berry Dr
- 13758 Tybee Beach Ln
- 13617 Haulover Beach Ln
- 14146 Lanikai Beach Dr
- 13640 Haulover Beach Ln
- 13231 Panama Beach Ct
- 14218 Lanikai Beach Dr
- 13916 Destin Beach Ln
- 14234 Lanikai Beach Dr
- 13828 Tybee Beach Ln
- 14250 Lanikai Beach Dr
- 9441 Golden Laurel Ln
- 10209 Folly Beach Rd
- 13615 Ritta Island Dr
- 9429 Golden Laurel Ln
- 13270 Panama Beach Ct
- 14315 Sapelo Beach Dr
- 9440 Golden Laurel Ln
- 13835 Tybee Beach Ln






