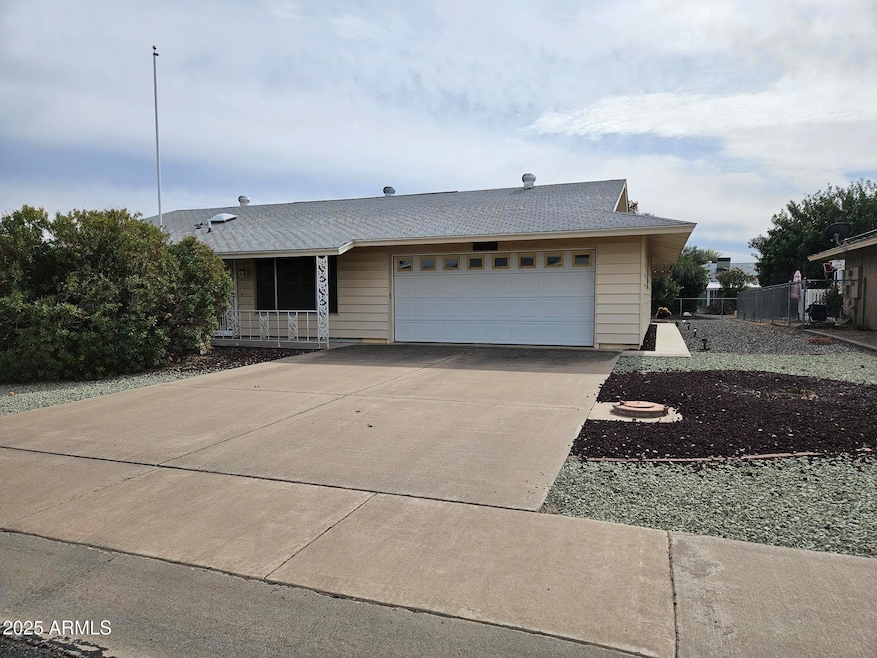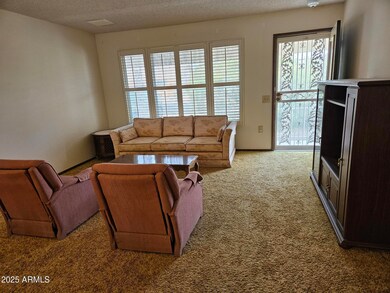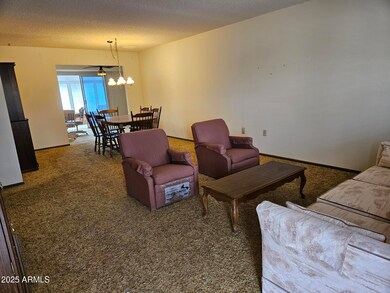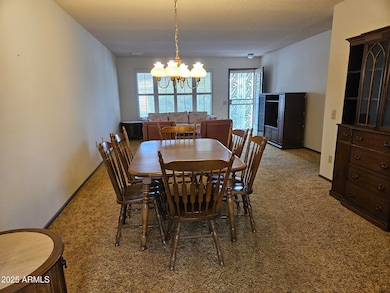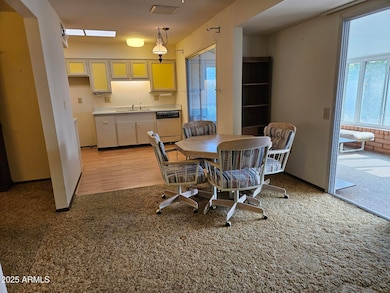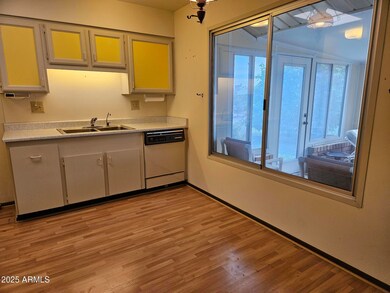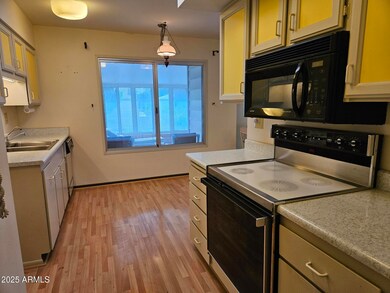
9847 W Silver Bell Dr Sun City, AZ 85351
Estimated payment $1,468/month
Highlights
- Golf Course Community
- Clubhouse
- Tennis Courts
- Fitness Center
- Heated Community Pool
- Oversized Parking
About This Home
Original owner!! This 2 bedroom, 2 bath home sits on a nice sized lot on a quiet, interior street in phase 2 of Sun City. The Backyard is low maintencance and offers two patios: a roomy enclosed patio and a covered patio. The garage is extended length and offers plenty of storage. The laundry room (234 square feet) can easily be turned into livable square footage by adding a supply vent and duct. Don't delay, come and view today!!
Home Details
Home Type
- Single Family
Est. Annual Taxes
- $882
Year Built
- Built in 1979
Lot Details
- 10,409 Sq Ft Lot
- Desert faces the front and back of the property
HOA Fees
- $54 Monthly HOA Fees
Parking
- 2 Car Garage
- Oversized Parking
Home Design
- Wood Frame Construction
- Composition Roof
Interior Spaces
- 1,292 Sq Ft Home
- 1-Story Property
- Ceiling Fan
Kitchen
- Built-In Microwave
- Laminate Countertops
Flooring
- Carpet
- Laminate
Bedrooms and Bathrooms
- 2 Bedrooms
- 2 Bathrooms
Schools
- Adult Elementary And Middle School
- Adult High School
Utilities
- Cooling Available
- Heating Available
Additional Features
- No Interior Steps
- Screened Patio
Listing and Financial Details
- Tax Lot 374
- Assessor Parcel Number 230-09-374
Community Details
Overview
- Association fees include no fees
- Built by Del Webb
- Sun City Unit 10A Subdivision
Amenities
- Clubhouse
- Recreation Room
Recreation
- Golf Course Community
- Tennis Courts
- Fitness Center
- Heated Community Pool
- Bike Trail
Map
Home Values in the Area
Average Home Value in this Area
Tax History
| Year | Tax Paid | Tax Assessment Tax Assessment Total Assessment is a certain percentage of the fair market value that is determined by local assessors to be the total taxable value of land and additions on the property. | Land | Improvement |
|---|---|---|---|---|
| 2025 | $882 | $11,630 | -- | -- |
| 2024 | $937 | $11,076 | -- | -- |
| 2023 | $937 | $19,560 | $3,910 | $15,650 |
| 2022 | $886 | $15,600 | $3,120 | $12,480 |
| 2021 | $906 | $14,670 | $2,930 | $11,740 |
| 2020 | $883 | $12,830 | $2,560 | $10,270 |
| 2019 | $874 | $11,680 | $2,330 | $9,350 |
| 2018 | $844 | $10,570 | $2,110 | $8,460 |
| 2017 | $814 | $9,480 | $1,890 | $7,590 |
| 2016 | $827 | $9,010 | $1,800 | $7,210 |
| 2015 | $730 | $8,060 | $1,610 | $6,450 |
Property History
| Date | Event | Price | Change | Sq Ft Price |
|---|---|---|---|---|
| 03/27/2025 03/27/25 | Pending | -- | -- | -- |
| 03/21/2025 03/21/25 | Price Changed | $240,000 | -12.7% | $186 / Sq Ft |
| 03/05/2025 03/05/25 | For Sale | $275,000 | -- | $213 / Sq Ft |
Deed History
| Date | Type | Sale Price | Title Company |
|---|---|---|---|
| Interfamily Deed Transfer | -- | None Available | |
| Interfamily Deed Transfer | -- | None Available | |
| Interfamily Deed Transfer | -- | -- |
Similar Homes in Sun City, AZ
Source: Arizona Regional Multiple Listing Service (ARMLS)
MLS Number: 6830746
APN: 230-09-374
- 12635 N Sun Valley Dr
- 9822 W Royal Oak Rd
- 9821 W Cedar Dr
- 9811 W Royal Oak Rd
- 12619 N Sun Valley Dr
- 9814 W Cedar Dr
- 12422 N 98th Ave
- 12887 N 99th Dr
- 9702 W Gatewood Ct
- 9826 W Emberwood Dr
- 9707 W Forrester Dr
- 12890 N 99th Dr
- 9703 W Forrester Dr
- 9950 W Royal Oak Rd Unit G
- 13027 N 99th Dr Unit 24C
- 12229 N Mission Dr
- 13040 N 99th Dr
- 12215 N Lakeforest Dr
- 13018 N 99th Dr
- 12218 N Mission Dr
