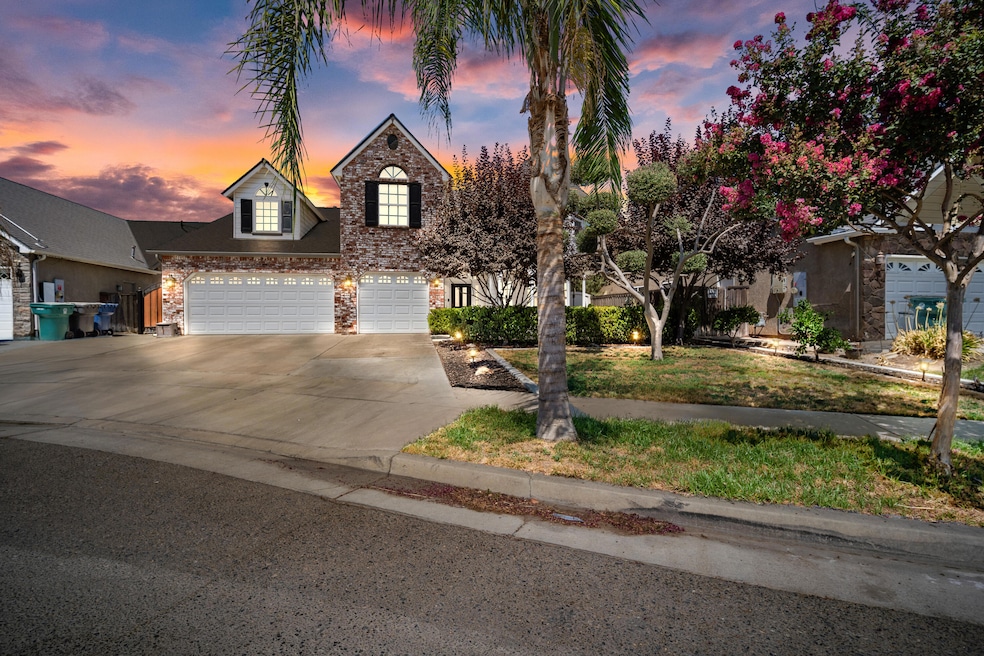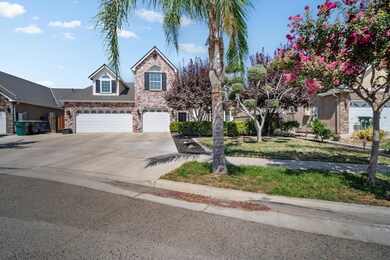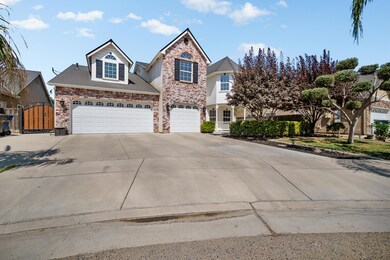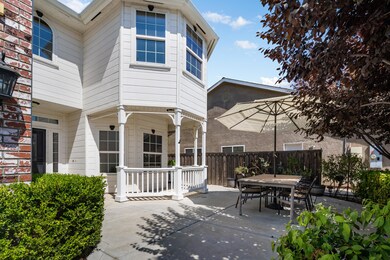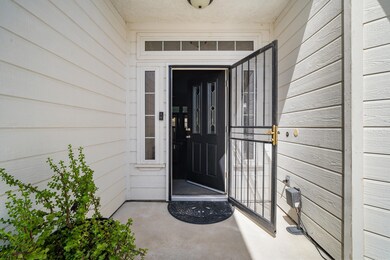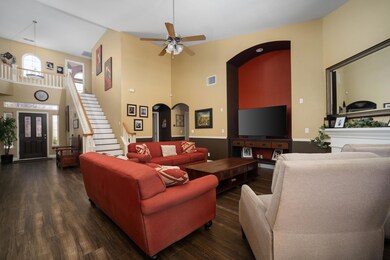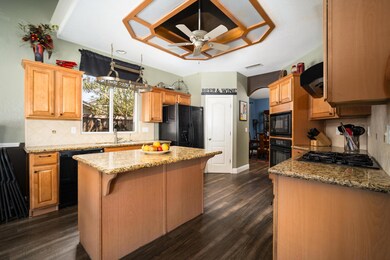
985 Black Rock Ct Tulare, CA 93274
Tulare Southeast NeighborhoodHighlights
- In Ground Pool
- Granite Countertops
- Home Office
- Two Story Ceilings
- No HOA
- Cul-De-Sac
About This Home
As of February 2025Exquisite Cambridge series by Lennar Homes located in SE Tulare neighborhood! The elegant and welcoming entrance in this home sets the stage for the grand living spaces brilliantly designed for comfort, dining and entertaining guests! Features in this home includes a grand foyer entrance into the captivating living space with high ceilings and a spacious master bedroom downstairs with extra sitting space to kick your feet up and relax after a long day. Cozy up next to the beautifully built fireplace adjacent to the kitchen and nook. The kitchen is also equipped with all the amenities a chef would need including a spacious island, granite counters and gorgeous cabinetry. The formal dining space on the opposite side will welcome all your guests upon entering the home. Use the additional office space near the entrance for a playroom or craft room. There are 3 full baths with one guest bath downstairs, large laundry room w extra cabinets and a sink. The finished and textured garage is also ready for your creativity. Unwind, sit and be soothed by your pool and elegant shear descent waterfall that turns your backyard into a relaxing oasis with the sound of water cascading gently in the background. Convenient backyard island with stone surround for all your BBQ needs. Enjoy the low maintenance backyard, shed and an additional restroom outback and in a cul-de-sac lot. Three car attached garage with all heavy duty storage cabinets included. Plus, did I mention a paid PPA solar! This is the perfect home your family has been waiting for...Call an agent today for your private showing!
Home Details
Home Type
- Single Family
Est. Annual Taxes
- $5,932
Year Built
- Built in 2006
Lot Details
- 6,970 Sq Ft Lot
- Cul-De-Sac
- East Facing Home
- Fenced
- Front Yard Sprinklers
Parking
- 3 Car Attached Garage
- Garage Door Opener
Home Design
- Brick Veneer
- Slab Foundation
- Composition Roof
- Wood Siding
- Stucco
Interior Spaces
- 2,679 Sq Ft Home
- 2-Story Property
- Two Story Ceilings
- Ceiling Fan
- Gas Fireplace
- Family Room with Fireplace
- Living Room Balcony
- Dining Room
- Home Office
Kitchen
- Dishwasher
- Kitchen Island
- Granite Countertops
Flooring
- Carpet
- Ceramic Tile
Bedrooms and Bathrooms
- 3 Bedrooms
- 3 Full Bathrooms
Laundry
- Laundry on main level
- Sink Near Laundry
- 220 Volts In Laundry
Home Security
- Carbon Monoxide Detectors
- Fire and Smoke Detector
Pool
- In Ground Pool
- Gunite Pool
Outdoor Features
- Front Porch
Utilities
- Central Heating and Cooling System
- Natural Gas Connected
Community Details
- No Home Owners Association
Listing and Financial Details
- Assessor Parcel Number 172170012000
Map
Home Values in the Area
Average Home Value in this Area
Property History
| Date | Event | Price | Change | Sq Ft Price |
|---|---|---|---|---|
| 02/28/2025 02/28/25 | Sold | $525,000 | -2.8% | $196 / Sq Ft |
| 02/10/2025 02/10/25 | Pending | -- | -- | -- |
| 01/15/2025 01/15/25 | For Sale | $539,900 | +2.8% | $202 / Sq Ft |
| 11/24/2024 11/24/24 | Off Market | $525,000 | -- | -- |
| 11/07/2024 11/07/24 | Price Changed | $539,900 | -0.9% | $202 / Sq Ft |
| 10/14/2024 10/14/24 | Price Changed | $544,900 | -0.8% | $203 / Sq Ft |
| 09/25/2024 09/25/24 | Price Changed | $549,500 | -1.0% | $205 / Sq Ft |
| 09/07/2024 09/07/24 | Price Changed | $555,000 | -0.7% | $207 / Sq Ft |
| 08/30/2024 08/30/24 | For Sale | $559,000 | 0.0% | $209 / Sq Ft |
| 08/08/2024 08/08/24 | Pending | -- | -- | -- |
| 07/27/2024 07/27/24 | For Sale | $559,000 | -- | $209 / Sq Ft |
Tax History
| Year | Tax Paid | Tax Assessment Tax Assessment Total Assessment is a certain percentage of the fair market value that is determined by local assessors to be the total taxable value of land and additions on the property. | Land | Improvement |
|---|---|---|---|---|
| 2024 | $5,932 | $524,501 | $131,353 | $393,148 |
| 2023 | $5,183 | $460,500 | $111,000 | $349,500 |
| 2022 | $4,936 | $443,000 | $111,000 | $332,000 |
| 2021 | $4,178 | $372,000 | $93,000 | $279,000 |
| 2020 | $4,070 | $353,000 | $88,000 | $265,000 |
| 2019 | $3,961 | $329,000 | $82,000 | $247,000 |
| 2018 | $3,693 | $308,000 | $77,000 | $231,000 |
| 2017 | $3,628 | $303,000 | $76,000 | $227,000 |
| 2016 | $3,445 | $289,000 | $72,000 | $217,000 |
| 2015 | $3,296 | $276,000 | $69,000 | $207,000 |
| 2014 | $3,296 | $276,000 | $69,000 | $207,000 |
Mortgage History
| Date | Status | Loan Amount | Loan Type |
|---|---|---|---|
| Open | $515,490 | FHA | |
| Previous Owner | $206,000 | New Conventional | |
| Previous Owner | $175,000 | New Conventional | |
| Previous Owner | $182,600 | New Conventional | |
| Previous Owner | $193,067 | New Conventional | |
| Previous Owner | $68,666 | Stand Alone Second | |
| Previous Owner | $230,000 | Purchase Money Mortgage |
Deed History
| Date | Type | Sale Price | Title Company |
|---|---|---|---|
| Grant Deed | $525,000 | First American Title Company | |
| Corporate Deed | $375,000 | North American Title Co |
Similar Homes in Tulare, CA
Source: Tulare County MLS
MLS Number: 230525
APN: 172-170-012-000
- 937 Hidden Ridge
- 1289 Windsong Dr
- 2587 Seaside Cir
- 908 S Latimer St
- 674 Ocean St
- 2464 Bell Port Ave
- 1912 Mount Whitney Ct
- 1701 Windsong Dr
- 546 Ocean St
- 3346 Parks Ave
- 3067 Emerald Bay Place
- 2827 Cape Canyon Ave
- 1840 Durango Ct
- 2554 E Kern Ave
- 1748 E Target Ave
- 312 Martin St
- 1810 Delft Ct
- 779 S Laspina St
- 379 S Oakmore St
- 1533 Etna Dr
