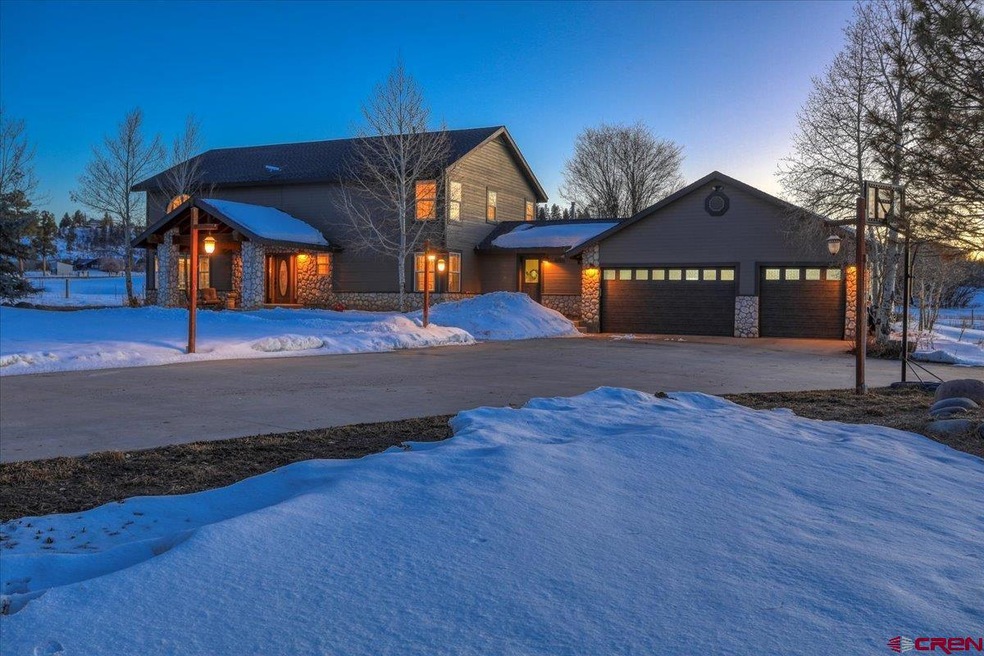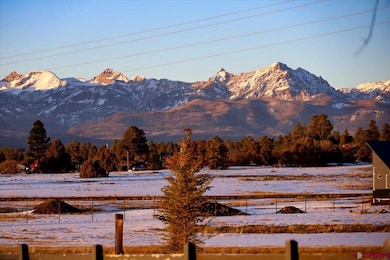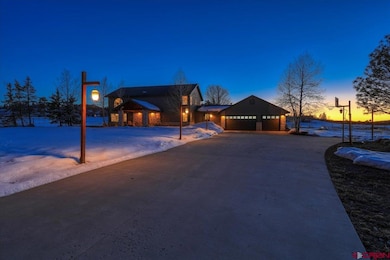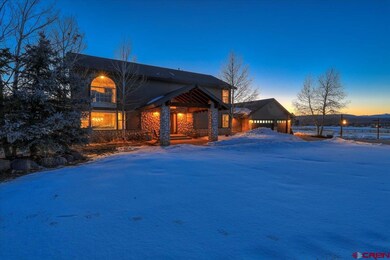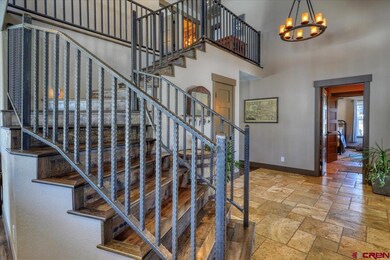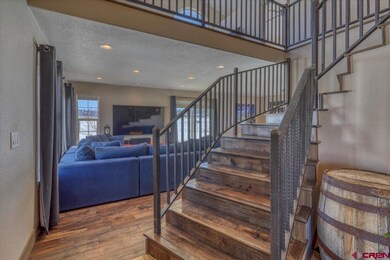
985 Meadows Dr Pagosa Springs, CO 81147
Highlights
- Horses Allowed On Property
- Home fronts a pond
- Cathedral Ceiling
- Pagosa Springs Middle School Rated 9+
- Mountain View
- Thermal Windows
About This Home
As of October 2024PRICE IMPROVED 8/8/24**** Grab your wish list and be ready to check boxes: HIGHLIGHTS: Not in PLPOA Close proximity to everything uptown Pagosa Springs Paved roads to your huge concrete driveway Five beautiful acres with Panoramic Views of the Peaks Oversized finished Garage/Shop 3 Bedroom + Bonus Room + Loft Office This wonderfully inviting home enjoys panoramic views of the meadows, valleys and majestic San Juan Mountain peaks surrounding the spacious and horse friendly five acres the home inhabits. The residence is conveniently located less than a five minute drive from everything uptown with paved roads leading past the entry fencing and into your oversized private drive. You'll instantly appreciate the country feel of the setting and surrounding community. You'll especially enjoy the room to spread out and play. The home has two small spring fed ponds immediately behind the home. Welcome... a large Covered entry welcomes you into this warm and spacious home. Once inside you'll be smitten by its towering ceilings, prominent custom stairway and wonderfully bright and spacious open loft/office above. The solid hickory floors and inviting interior colors set the tone for this upgrade-loaded offering. It has been tastefully enhanced with modern GE appliances, an abundance of chiseled edge travertine flooring, new carpet, solid panel interior doors and lavish plumbing and lighting fixtures and door hardware throughout plus the addition of many custom tile features. The main level living room is sizeable and wraps around with space for an open dining experience. The kitchen is just beyond and features a bold look and feel with upgraded cabinetry, pot fill feature above the range, an attractive custom tile backsplash, chunky range hood and new slab granite countertops (throughout the home and baths). The kitchen handily opens into a bonus family/game room offering an eat-in kitchen bar. The game room has a sliding glass doors to the back and covered patio. Between the family room and garage rests a large utility room with great added storage, custom cabinetry, granite countertops and second entry. Before you travel upstairs you'll find a private bedroom and bath...oh, and a magnificent garage/shop. The homeowner believes it will house up to six vehicles and it has full concrete flooring, insulation, finished walls and is heated with multiple front and back entry doors. The two facing the front of the home are high end and newly installed. This area has the potential to be a dream space for countless hours of enjoyment. Back inside the home you'll travel up the stairs to two more bedrooms and baths plus open loft. The master bedroom is very spacious and delightfully upgraded, bath and all. Oh, and did we mentioned a bonus room upstairs which might serve as a hobby room? As you invest time in the home you'll continue to notice enhancements in every room plus the fact that the large windows welcome the sunlight on both levels and throughout the home. Side note: The home shows like a four bedroom but the septic system is designed for a three bedroom dwelling so we'll call that fourth bedroom a "bonus room." Outside, you'll appreciate the mature trees, fencing and freshly upgraded walkways plus a private concrete bonus patio (outside the main living room) for enjoyment during the warmer months of the year. The hot tub on the back patio conveys with the home as well. Please note the larger acreage horse ranch which rests along a rise above the south boundary of the home, Yes, the neighbors are all spaced on similar sized lots around this expansive development which assures some great privacy and ranchette charm. This very special offering is priced competitively and is ready for a new owner. Plan to see it today and take your time envisioning your enjoyment of this exceptional home while you're there.
Home Details
Home Type
- Single Family
Est. Annual Taxes
- $3,293
Year Built
- Built in 1997 | Remodeled in 2019
Lot Details
- 5 Acre Lot
- Home fronts a pond
- Partially Fenced Property
- Fenced Front Yard
Property Views
- Mountain
- Valley
Home Design
- Architectural Shingle Roof
- Siding
- Stick Built Home
Interior Spaces
- 2,976 Sq Ft Home
- 1.5-Story Property
- Cathedral Ceiling
- Thermal Windows
- Vinyl Clad Windows
- Open Floorplan
- Washer and Dryer Hookup
Kitchen
- Oven or Range
- Dishwasher
Flooring
- Carpet
- Tile
- Slate Flooring
Bedrooms and Bathrooms
- 3 Bedrooms
- Primary Bedroom Upstairs
- Walk-In Closet
Parking
- 6 Car Attached Garage
- Garage Door Opener
Schools
- Pagosa Springs K-4 Elementary School
- Pagosa Springs 5-8 Middle School
- Pagosa Springs 9-12 High School
Utilities
- Forced Air Heating System
- Heating System Powered By Leased Propane
- Heating System Uses Propane
- Septic Tank
- Septic System
- Internet Available
Additional Features
- Shed
- Horses Allowed On Property
Community Details
- Pagosa Meadows 1 03 Cnty Code 00410 Subdivision
Listing and Financial Details
- Assessor Parcel Number 569929305009
Map
Home Values in the Area
Average Home Value in this Area
Property History
| Date | Event | Price | Change | Sq Ft Price |
|---|---|---|---|---|
| 10/10/2024 10/10/24 | Sold | $905,000 | -4.2% | $304 / Sq Ft |
| 08/28/2024 08/28/24 | Pending | -- | -- | -- |
| 08/08/2024 08/08/24 | Price Changed | $945,000 | -4.4% | $318 / Sq Ft |
| 06/27/2024 06/27/24 | Price Changed | $988,000 | -1.0% | $332 / Sq Ft |
| 05/28/2024 05/28/24 | Price Changed | $998,000 | +5.6% | $335 / Sq Ft |
| 05/22/2024 05/22/24 | For Sale | $945,000 | 0.0% | $318 / Sq Ft |
| 03/09/2024 03/09/24 | Pending | -- | -- | -- |
| 03/04/2024 03/04/24 | For Sale | $945,000 | -- | $318 / Sq Ft |
Tax History
| Year | Tax Paid | Tax Assessment Tax Assessment Total Assessment is a certain percentage of the fair market value that is determined by local assessors to be the total taxable value of land and additions on the property. | Land | Improvement |
|---|---|---|---|---|
| 2024 | $3,415 | $58,890 | $11,630 | $47,260 |
| 2023 | $3,415 | $58,890 | $11,630 | $47,260 |
| 2022 | $2,024 | $32,970 | $7,300 | $25,670 |
| 2021 | $2,120 | $33,920 | $7,510 | $26,410 |
| 2020 | $2,419 | $38,450 | $5,950 | $32,500 |
| 2019 | $2,386 | $38,450 | $5,950 | $32,500 |
| 2018 | $2,230 | $32,950 | $3,510 | $29,440 |
| 2017 | $1,924 | $32,950 | $3,510 | $29,440 |
| 2016 | $2,012 | $34,110 | $5,080 | $29,030 |
| 2015 | -- | $34,110 | $5,080 | $29,030 |
| 2014 | -- | $34,040 | $7,200 | $26,840 |
Mortgage History
| Date | Status | Loan Amount | Loan Type |
|---|---|---|---|
| Open | $325,000 | New Conventional | |
| Previous Owner | $380,500 | New Conventional | |
| Previous Owner | $373,350 | New Conventional | |
| Previous Owner | $50,000 | Credit Line Revolving | |
| Previous Owner | $240,000 | Unknown |
Deed History
| Date | Type | Sale Price | Title Company |
|---|---|---|---|
| Warranty Deed | $905,000 | None Listed On Document | |
| Warranty Deed | $393,000 | Colorado Ttl & Closing Svcs | |
| Deed | $404,500 | -- | |
| Deed | $27,500 | -- | |
| Deed | $20,000 | -- | |
| Deed | $15,900 | -- | |
| Deed | $7,000 | -- |
Similar Homes in Pagosa Springs, CO
Source: Colorado Real Estate Network (CREN)
MLS Number: 811307
APN: 569929305009
- 672 Carino Place
- 1654 Carino Place
- 85A USFS Road 660 #A
- 208 Pompa Dr
- 1434 Meadows Dr
- 353 Pompa Dr
- 251 Rifle Place
- 768 Scenic Ave
- 785 Big Sky Place
- 126 Pompa Dr
- 173 Pacifico Dr
- 128 S Feather Ct
- 450 Cameron Place
- 260 Mariposa Dr
- x Cornerstone Dr
- 473 Blanca Place
- 387 Bristlecone Dr
- 129 Park Ave
- 74 Spring Ct
- 147 Park Ave
