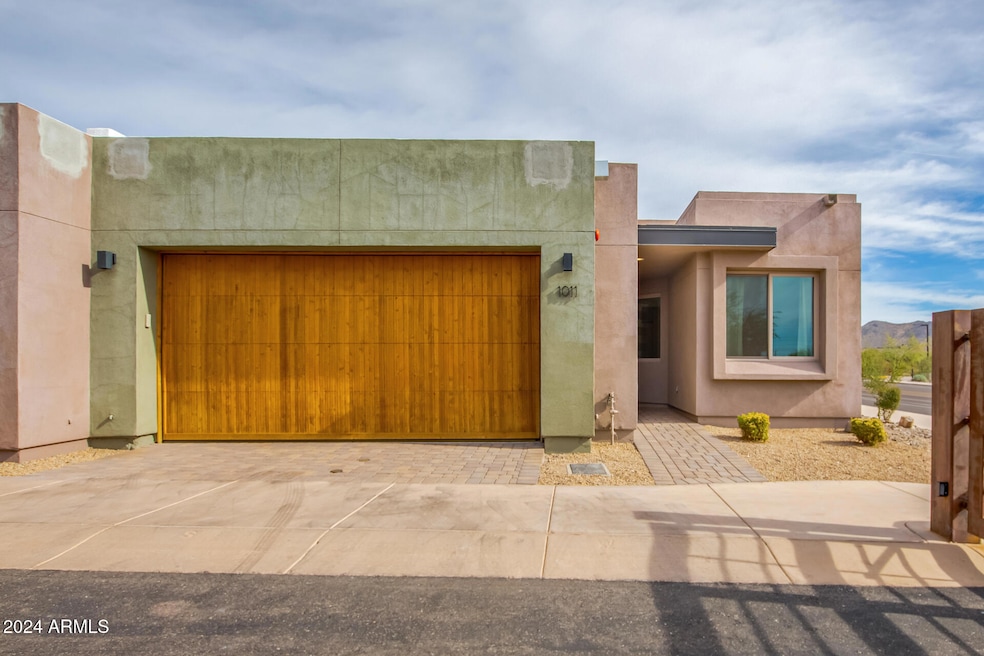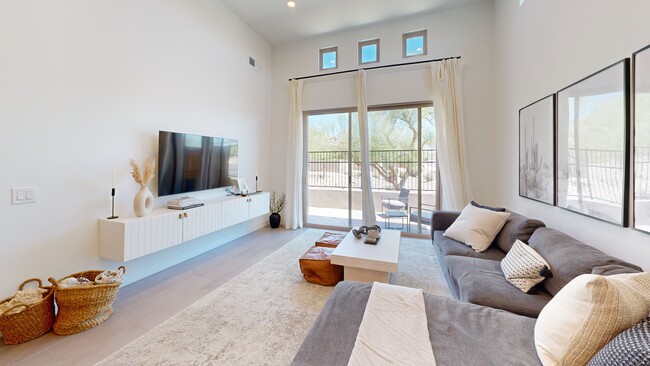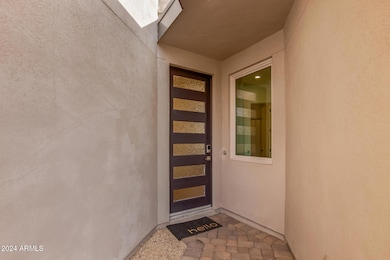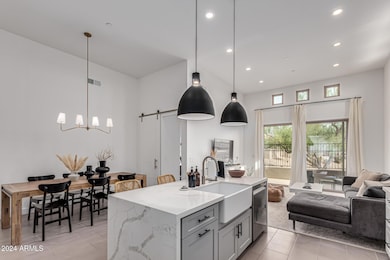
9850 E McDowell Mountain Ranch Rd Unit 1011 Scottsdale, AZ 85260
McDowell Mountain Ranch NeighborhoodEstimated payment $4,741/month
Highlights
- Very Popular Property
- Vaulted Ceiling
- Furnished
- Desert Canyon Elementary School Rated A
- Santa Fe Architecture
- Eat-In Kitchen
About This Home
This gorgeous 3-bedroom, 2-bath townhome offers the perfect blend of comfort, luxury, and convenience in a prime location! The private gated community is just minutes from the 101 freeway, Westworld and hiking at the McDowell Mountains. Inside, the open and spacious floorplan provides a perfect setting for everyday living and entertaining. The gourmet kitchen boasts quartz countertops, sleek white cabinets, and top-of-the-line stainless steel appliances. Additional features include a 2-car garage, modern designer touches, and high-end upgrades throughout the home. Experience luxury living at its finest with this meticulously designed townhome that perfectly balances style and functionality. Welcome Home!
Open House Schedule
-
Sunday, April 27, 202510:00 am to 12:00 pm4/27/2025 10:00:00 AM +00:004/27/2025 12:00:00 PM +00:00Add to Calendar
Property Details
Home Type
- Multi-Family
Est. Annual Taxes
- $2,590
Year Built
- Built in 2021
Lot Details
- 2,446 Sq Ft Lot
- Desert faces the front of the property
- Private Streets
- Wrought Iron Fence
HOA Fees
- $200 Monthly HOA Fees
Parking
- 2 Car Garage
Home Design
- Santa Fe Architecture
- Patio Home
- Property Attached
- Wood Frame Construction
- Tile Roof
- Stucco
Interior Spaces
- 1,684 Sq Ft Home
- 1-Story Property
- Furnished
- Vaulted Ceiling
- Tile Flooring
Kitchen
- Eat-In Kitchen
- Gas Cooktop
- Built-In Microwave
- Kitchen Island
Bedrooms and Bathrooms
- 3 Bedrooms
- Primary Bathroom is a Full Bathroom
- 2 Bathrooms
- Dual Vanity Sinks in Primary Bathroom
Schools
- Desert Canyon Elementary School
- Desert Canyon Middle School
- Desert Mountain High School
Utilities
- Cooling Available
- Heating System Uses Natural Gas
Community Details
- Association fees include ground maintenance
- Sentry Association, Phone Number (480) 345-0046
- Graythorn Condominium Subdivision
Listing and Financial Details
- Tax Lot 1011
- Assessor Parcel Number 217-16-923
Map
Home Values in the Area
Average Home Value in this Area
Tax History
| Year | Tax Paid | Tax Assessment Tax Assessment Total Assessment is a certain percentage of the fair market value that is determined by local assessors to be the total taxable value of land and additions on the property. | Land | Improvement |
|---|---|---|---|---|
| 2025 | $2,590 | $38,276 | -- | -- |
| 2024 | $2,560 | $36,454 | -- | -- |
| 2023 | $2,560 | $56,770 | $11,350 | $45,420 |
| 2022 | $2,429 | $49,350 | $9,870 | $39,480 |
| 2021 | $625 | $8,895 | $8,895 | $0 |
| 2020 | $619 | $9,540 | $9,540 | $0 |
| 2019 | $597 | $9,075 | $9,075 | $0 |
Property History
| Date | Event | Price | Change | Sq Ft Price |
|---|---|---|---|---|
| 04/10/2025 04/10/25 | For Sale | $775,000 | -- | $460 / Sq Ft |
Deed History
| Date | Type | Sale Price | Title Company |
|---|---|---|---|
| Deed | -- | None Listed On Document | |
| Special Warranty Deed | $588,749 | Fidelity National Title |
Mortgage History
| Date | Status | Loan Amount | Loan Type |
|---|---|---|---|
| Previous Owner | $529,874 | New Conventional |
About the Listing Agent
Heidi's Other Listings
Source: Arizona Regional Multiple Listing Service (ARMLS)
MLS Number: 6849916
APN: 217-16-923
- 9850 E McDowell Mountain Ranch Rd Unit 1006
- 9970 E Monte Cristo Ave
- 16388 N 99th Place
- 9901 E Bahia Dr
- 15225 N 100th St Unit 1209
- 15225 N 100th St Unit 1220
- 15225 N 100th St Unit 2210
- 15225 N 100th St Unit 1208
- 15225 N 100th St Unit 2187
- 9843 E Acacia Dr
- 16420 N Thompson Peak Pkwy Unit 2020
- 16420 N Thompson Peak Pkwy Unit 2091
- 16420 N Thompson Peak Pkwy Unit 1064
- 16420 N Thompson Peak Pkwy Unit 2120
- 16420 N Thompson Peak Pkwy Unit 1009
- 16600 N Thompson Peak Pkwy Unit 2038
- 16600 N Thompson Peak Pkwy Unit 2031
- 16600 N Thompson Peak Pkwy Unit 1072
- 16600 N Thompson Peak Pkwy Unit 1052
- 16600 N Thompson Peak Pkwy Unit 2036





