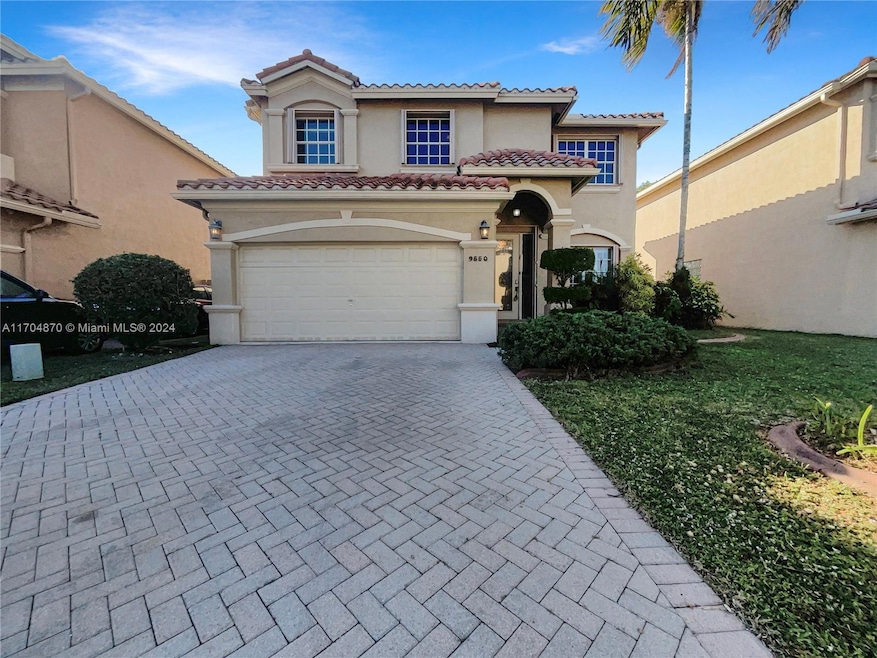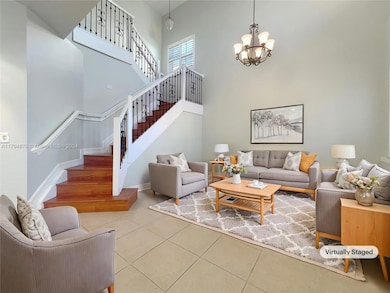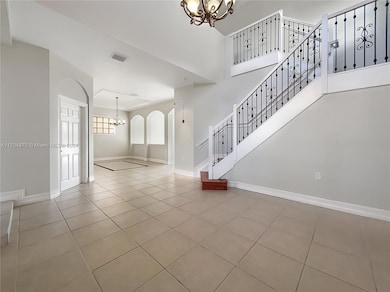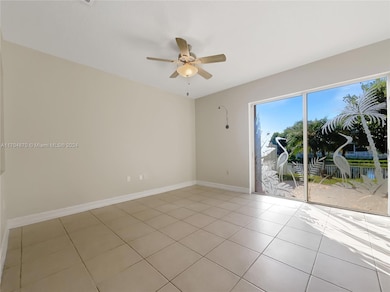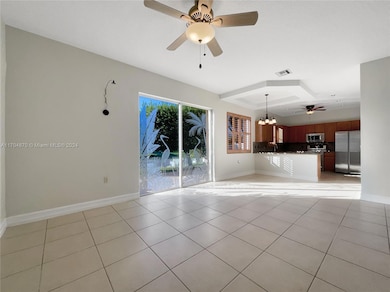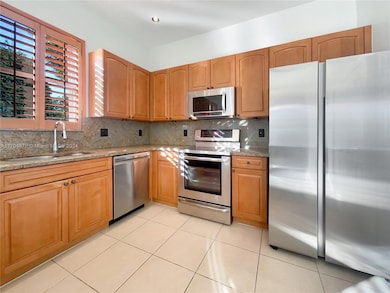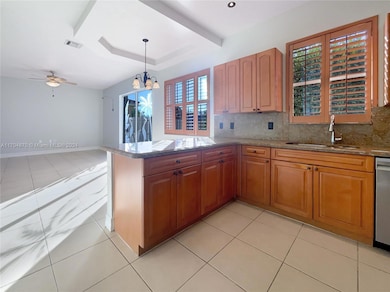
9850 NW 20th Ct Pembroke Pines, FL 33024
Pembroke Lakes NeighborhoodEstimated payment $4,312/month
Highlights
- Lake Front
- Vaulted Ceiling
- Mediterranean Architecture
- 5,451 Sq Ft lot
- Roman Tub
- Breakfast Area or Nook
About This Home
Welcome to your dream home! This 3-bedroom, 2-bathroom two-story property in Pembroke Pines offers comfort, style, and breathtaking lake views. The spacious layout is filled with natural light, creating a warm and inviting atmosphere.
Relax in your private, fenced backyard or enjoy the serene views from inside. The open-concept kitchen and living areas are perfect for entertaining, while the generously sized bedrooms provide cozy retreats.
With a two-car garage and covered parking, this home is both functional and beautiful. Conveniently located near top-rated schools, shopping, and dining, it’s the perfect blend of tranquility and accessibility. Don’t miss your chance to call this lakefront oasis your own!
Home Details
Home Type
- Single Family
Est. Annual Taxes
- $5,473
Year Built
- Built in 2002
Lot Details
- 5,451 Sq Ft Lot
- 50 Ft Wide Lot
- Lake Front
- North Facing Home
- Fenced
- Property is zoned (R-1Z)
HOA Fees
- $150 Monthly HOA Fees
Parking
- 2 Car Garage
- Paver Block
Home Design
- Mediterranean Architecture
- Tile Roof
- Concrete Block And Stucco Construction
Interior Spaces
- 2,428 Sq Ft Home
- 2-Story Property
- Built-In Features
- Vaulted Ceiling
- Ceiling Fan
- Awning
- Entrance Foyer
- Formal Dining Room
- Lake Views
Kitchen
- Breakfast Area or Nook
- Electric Range
- Microwave
- Dishwasher
- Cooking Island
- Snack Bar or Counter
Flooring
- Carpet
- Tile
Bedrooms and Bathrooms
- 3 Bedrooms
- Primary Bedroom Upstairs
- Closet Cabinetry
- Walk-In Closet
- Roman Tub
- Bathtub
- Shower Only in Primary Bathroom
Utilities
- Central Heating and Cooling System
Community Details
- Lakes At Pembroke Subdivision
Listing and Financial Details
- Assessor Parcel Number 514108180620
Map
Home Values in the Area
Average Home Value in this Area
Tax History
| Year | Tax Paid | Tax Assessment Tax Assessment Total Assessment is a certain percentage of the fair market value that is determined by local assessors to be the total taxable value of land and additions on the property. | Land | Improvement |
|---|---|---|---|---|
| 2025 | $5,473 | $544,020 | $54,510 | $489,510 |
| 2024 | $5,298 | $337,760 | -- | -- |
| 2023 | $5,298 | $327,930 | $0 | $0 |
| 2022 | $4,966 | $318,380 | $0 | $0 |
| 2021 | $4,867 | $309,110 | $0 | $0 |
| 2020 | $4,810 | $304,850 | $0 | $0 |
| 2019 | $5,310 | $298,000 | $0 | $0 |
| 2018 | $5,114 | $292,450 | $0 | $0 |
| 2017 | $5,053 | $286,440 | $0 | $0 |
| 2016 | $5,036 | $280,550 | $0 | $0 |
| 2015 | $5,109 | $278,600 | $0 | $0 |
| 2014 | $5,105 | $276,390 | $0 | $0 |
| 2013 | -- | $235,450 | $54,510 | $180,940 |
Property History
| Date | Event | Price | Change | Sq Ft Price |
|---|---|---|---|---|
| 04/11/2025 04/11/25 | Price Changed | $664,000 | -0.4% | $273 / Sq Ft |
| 03/27/2025 03/27/25 | Price Changed | $667,000 | -1.2% | $275 / Sq Ft |
| 03/24/2025 03/24/25 | Price Changed | $675,000 | -1.0% | $278 / Sq Ft |
| 02/28/2025 02/28/25 | Price Changed | $682,000 | -4.3% | $281 / Sq Ft |
| 12/12/2024 12/12/24 | Price Changed | $713,000 | -1.1% | $294 / Sq Ft |
| 12/05/2024 12/05/24 | For Sale | $721,000 | +106.0% | $297 / Sq Ft |
| 09/04/2013 09/04/13 | Sold | $350,000 | -2.8% | $148 / Sq Ft |
| 08/05/2013 08/05/13 | Pending | -- | -- | -- |
| 07/20/2013 07/20/13 | For Sale | $360,000 | -- | $152 / Sq Ft |
Deed History
| Date | Type | Sale Price | Title Company |
|---|---|---|---|
| Warranty Deed | $596,400 | Os National | |
| Warranty Deed | $596,400 | Os National | |
| Interfamily Deed Transfer | -- | Attorney | |
| Warranty Deed | $350,000 | Attorney | |
| Interfamily Deed Transfer | -- | Attorney | |
| Warranty Deed | $290,000 | -- | |
| Warranty Deed | $253,500 | -- | |
| Special Warranty Deed | $226,100 | -- | |
| Special Warranty Deed | $1,634,000 | -- |
Mortgage History
| Date | Status | Loan Amount | Loan Type |
|---|---|---|---|
| Previous Owner | $562,500 | Reverse Mortgage Home Equity Conversion Mortgage | |
| Previous Owner | $192,000 | New Conventional | |
| Previous Owner | $48,000 | Credit Line Revolving | |
| Previous Owner | $150,000 | Purchase Money Mortgage | |
| Previous Owner | $139,000 | Unknown | |
| Previous Owner | $140,000 | No Value Available | |
| Previous Owner | $158,216 | No Value Available |
Similar Homes in the area
Source: MIAMI REALTORS® MLS
MLS Number: A11704870
APN: 51-41-08-18-0620
- 2030 Bayberry Dr
- 1955 NW 100th Ave
- 1958 NW 100th Ave
- 2361 NW 96th Terrace Unit 18H
- 2331 NW 96th Terrace Unit 17A
- 2361 NW 96th Terrace Unit 18A
- 1870 NW 100th Way
- 1971 NW 96th Terrace Unit 9L
- 1881 NW 96th Terrace Unit 7F
- 1881 NW 96th Terrace Unit 7C
- 2001 NW 96th Terrace Unit 10L
- 1761 NW 96th Terrace Unit 3D
- 1791 NW 96th Terrace Unit 4O
- 10211 Buttercup Ct
- 2412 NW 97th Way
- 1640 NW 98th Terrace Unit 1640
- 9637 NW 16th Ct
- 10300 Laurel Ct
- 1611 NW 96th Terrace
- 9620 NW 26th Ct
