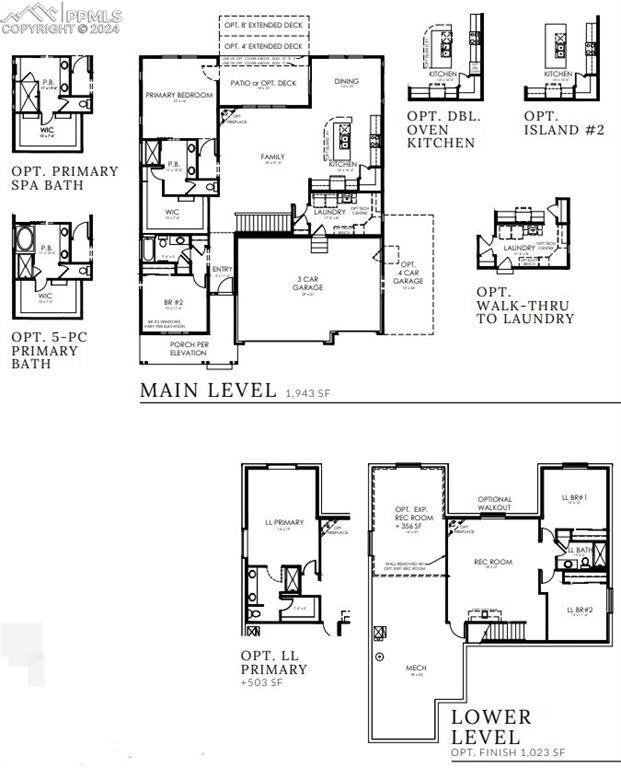
9851 Owl Perch Loop Colorado Springs, CO 80908
Highlights
- Ranch Style House
- Wood Flooring
- Covered patio or porch
- Ray E Kilmer Elementary School Rated A-
- Great Room
- 4 Car Attached Garage
About This Home
As of August 2024The wildly popular Massey floorplan located in Timber Ridge is an open-concept ranch plan filled with the most requested design aspects. The main level includes the dining room, Great Room with 11' ceiling, primary bedroom and bathroom, laundry room and an additional bedroom and bathroom. The kitchen, which opens into the family room, offers an impressive island with loads of cabinet and counter space and is perfect for any gathering. The impressive primary bedroom ensures privacy and convenience including spa shower complete with mud-set pan and Frameless shower enclosure and a spacious walk-in closet. The discrete yet convenient laundry room is located directly off the garage and includes the washer/dryer hookup and a sink ready to be used. The finished basement has 9' ceilings with a large rec room, expanded rec room, two bedrooms, and a bathroom. More basement finishes include a Wet Bar for future entertaining and massive storage area with a pre plumbed bathroom for a future 2nd bathroom for the basement. The home comes complete with, a humidifier, complete a/c system, sprinkler stub out, full radon system and will have a HERS rating once completed plus many upgraded design features. This home also comes complete with a 4 car garage, whether it be used for car storage or other hobbies it is sure to impress!
Home Details
Home Type
- Single Family
Est. Annual Taxes
- $2,000
Year Built
- Built in 2024 | Under Construction
Lot Details
- 0.4 Acre Lot
- No Landscaping
- Level Lot
HOA Fees
- $50 Monthly HOA Fees
Parking
- 4 Car Attached Garage
- Garage Door Opener
- Driveway
Home Design
- Ranch Style House
- Shingle Roof
- Wood Siding
Interior Spaces
- 3,895 Sq Ft Home
- Ceiling height of 9 feet or more
- Fireplace Features Masonry
- Gas Fireplace
- Great Room
- Basement Fills Entire Space Under The House
- Electric Dryer Hookup
Kitchen
- Oven
- Plumbed For Gas In Kitchen
- Range Hood
- Dishwasher
- Disposal
Flooring
- Wood
- Carpet
- Tile
- Vinyl
Bedrooms and Bathrooms
- 4 Bedrooms
Outdoor Features
- Covered patio or porch
Location
- Property near a hospital
- Property is near shops
Schools
- Bennet Elementary School
- Falcon Middle School
- Falcon High School
Utilities
- Forced Air Heating and Cooling System
- 220 Volts in Kitchen
Community Details
- Association fees include see show/agent remarks, covenant enforcement, trash removal
- Built by Vantage Hm Corp
- Massey
Map
Home Values in the Area
Average Home Value in this Area
Property History
| Date | Event | Price | Change | Sq Ft Price |
|---|---|---|---|---|
| 08/26/2024 08/26/24 | Sold | $828,333 | +0.4% | $213 / Sq Ft |
| 07/15/2024 07/15/24 | Off Market | $824,900 | -- | -- |
| 05/06/2024 05/06/24 | For Sale | $824,900 | 0.0% | $212 / Sq Ft |
| 04/18/2024 04/18/24 | Off Market | $824,900 | -- | -- |
| 03/09/2024 03/09/24 | Price Changed | $824,900 | -4.6% | $212 / Sq Ft |
| 01/13/2024 01/13/24 | For Sale | $864,548 | -- | $222 / Sq Ft |
Tax History
| Year | Tax Paid | Tax Assessment Tax Assessment Total Assessment is a certain percentage of the fair market value that is determined by local assessors to be the total taxable value of land and additions on the property. | Land | Improvement |
|---|---|---|---|---|
| 2024 | $2,215 | $64,050 | $64,050 | -- |
| 2023 | $2,215 | $16,830 | $16,830 | -- |
| 2022 | $269 | $2,180 | $2,180 | -- |
Mortgage History
| Date | Status | Loan Amount | Loan Type |
|---|---|---|---|
| Open | $538,333 | New Conventional | |
| Previous Owner | $20,000,000 | New Conventional |
Deed History
| Date | Type | Sale Price | Title Company |
|---|---|---|---|
| Warranty Deed | $828,333 | Land Title Guarantee Company |
Similar Homes in Colorado Springs, CO
Source: Pikes Peak REALTOR® Services
MLS Number: 8761760
APN: 52273-04-007
- 11834 Rambling Rd
- 11654 Rambling Rd
- 11856 Flap Jack Ln
- 16990 Early Light Dr
- 11970 Woodridge Terrace
- 16811 Early Light Dr
- 16750 Early Light Dr
- 17111 Early Light Dr
- 16991 Early Light Dr
- 17155 Twinkling Star Ln
- 17050 Early Light Dr Unit 16
- 17050 Early Light Dr
- 11809 Flap Jack Ln
- 7470 Clovis Way
- 6520 Ropers Point
- 7436 Sandia Way
- 18235 Black Forest Rd
- 16810 Papago Way
- 7415 Crow Ct
- 7432 Crow Ct





