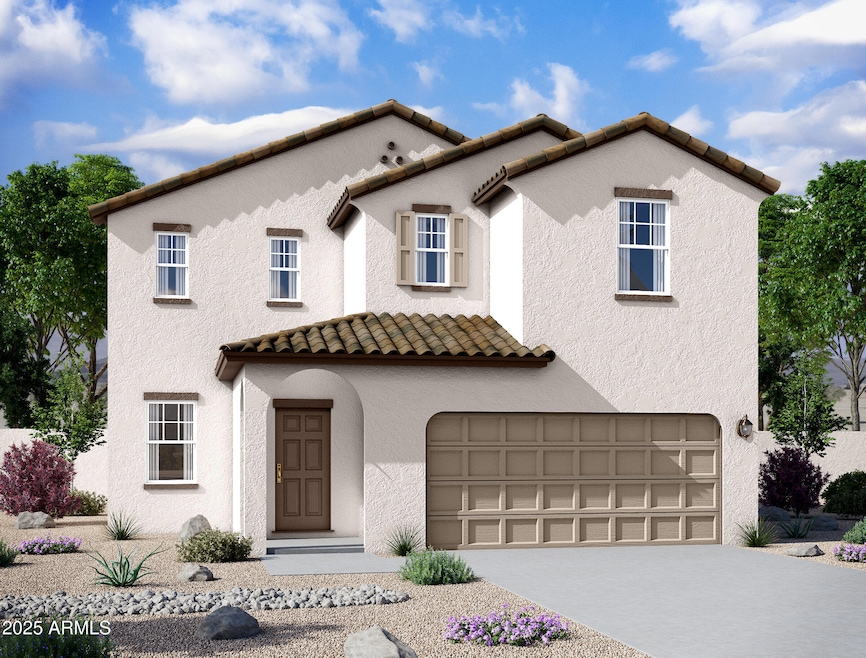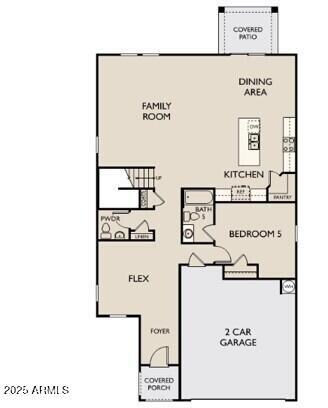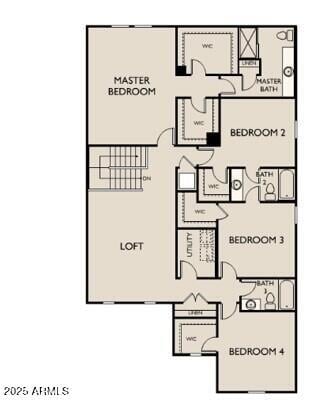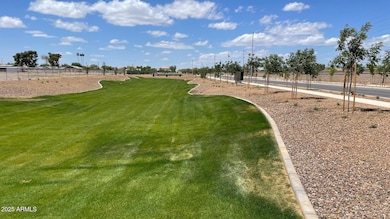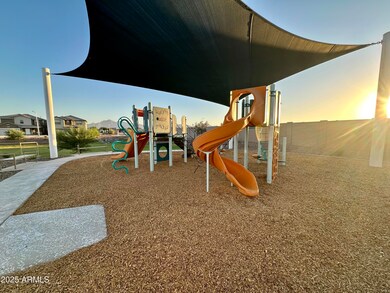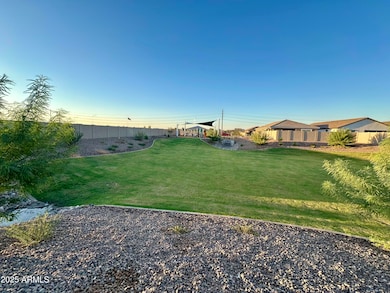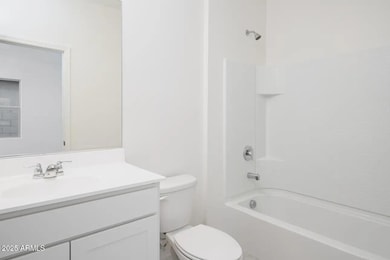
9851 W Agora Ln Tolleson, AZ 85353
Estrella Village NeighborhoodEstimated payment $3,052/month
Highlights
- Mountain View
- Corner Lot
- Eat-In Kitchen
- Spanish Architecture
- Private Yard
- Double Pane Windows
About This Home
Beautiful, brand new home in a highly desirable West Valley location with easy access to Loop 202 South, and I-10. Under Construction - Ready to Move in June 2025. Features countless upgrades such as 9' ceilings, soft close white shaker cabinets, Shaw 17x17 tile, granite countertops in the kitchen, and stainless steel appliances. Refrigerator, washer and dryer are included. Energy-efficient features include Low - E dual pane windows, and dual zoned WIFI programmable thermostats. Spacious dual walk-in closets in the primary suite. Exterior features include front yard desert landscaping with irrigation, covered patio and spacious, private backyard. This North/South facing home also has spectacular mountain views! The community features greenbelts, two premium neighborhood parks with playgrounds and BBQ area. Conveniently located near the new 202 freeway, schools, shopping, dining, and Estrella Mountain Regional Park.
Home Details
Home Type
- Single Family
Est. Annual Taxes
- $564
Year Built
- Built in 2025 | Under Construction
Lot Details
- 8,895 Sq Ft Lot
- Desert faces the front of the property
- Block Wall Fence
- Corner Lot
- Front Yard Sprinklers
- Private Yard
HOA Fees
- $75 Monthly HOA Fees
Parking
- 2 Car Garage
Home Design
- Spanish Architecture
- Wood Frame Construction
- Tile Roof
- Sub Tile Roof Ventilation
- Stucco
Interior Spaces
- 3,131 Sq Ft Home
- 2-Story Property
- Ceiling height of 9 feet or more
- Double Pane Windows
- Low Emissivity Windows
- Vinyl Clad Windows
- Mountain Views
Kitchen
- Eat-In Kitchen
- Breakfast Bar
- Built-In Microwave
- Kitchen Island
Bedrooms and Bathrooms
- 5 Bedrooms
- Primary Bathroom is a Full Bathroom
- 4.5 Bathrooms
Schools
- Union Elementary School
- Hurley Ranch Elementary Middle School
- Tolleson Union High School
Utilities
- Cooling Available
- Heating Available
- High Speed Internet
- Cable TV Available
Listing and Financial Details
- Tax Lot 307
- Assessor Parcel Number 101-31-932
Community Details
Overview
- Association fees include ground maintenance
- Villages At Accomazz Association, Phone Number (623) 257-8143
- Built by Starlight Homes
- Villages At Accomazzo Subdivision, Eclipse Floorplan
Recreation
- Community Playground
- Bike Trail
Map
Home Values in the Area
Average Home Value in this Area
Property History
| Date | Event | Price | Change | Sq Ft Price |
|---|---|---|---|---|
| 04/16/2025 04/16/25 | For Sale | $524,990 | -- | $168 / Sq Ft |
Similar Homes in Tolleson, AZ
Source: Arizona Regional Multiple Listing Service (ARMLS)
MLS Number: 6852647
- 9847 W Agora Ln
- 9843 W Agora Ln
- 9844 W Agora Ln
- 9840 W Agora Ln
- 9836 W Agora Ln
- 9832 W Agora Ln
- 9823 W Agora Ln
- 9819 W Agora Ln
- 9815 W Agora Ln
- 9816 W Agora Ln
- 9808 W Agora Ln
- 9931 W Odeum Ln Unit 2
- 9745 W Agora Ln
- 4208 S 98th Ln
- 9939 W Southgate Ave
- 9737 W Agora Ln
- 9738 W Agora Ln
- 9729 W Agora Ln
- 3911 S 100th Glen
- 10030 W Illini St
