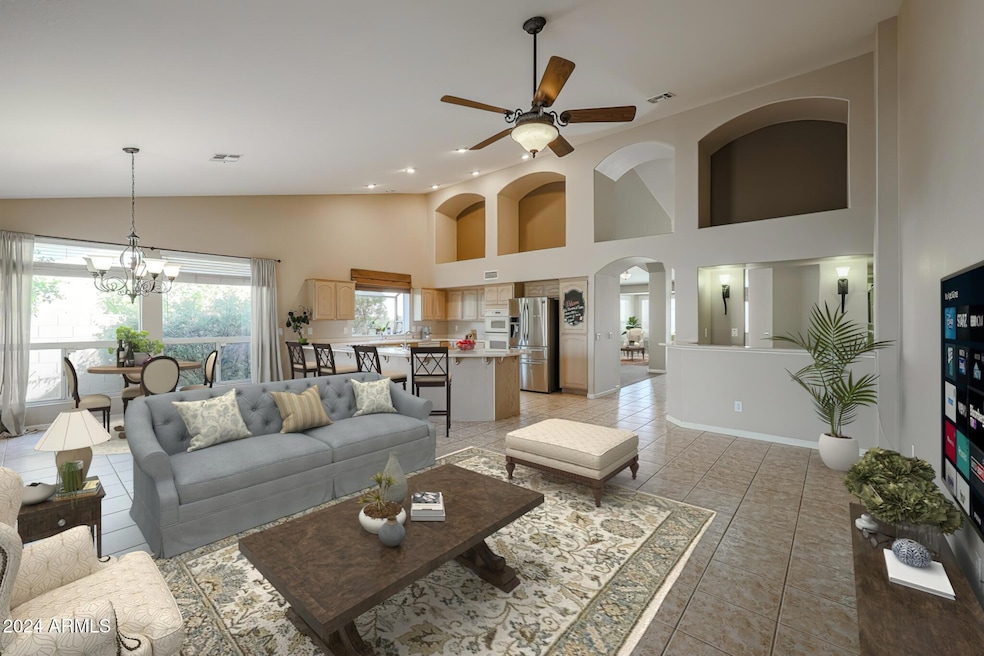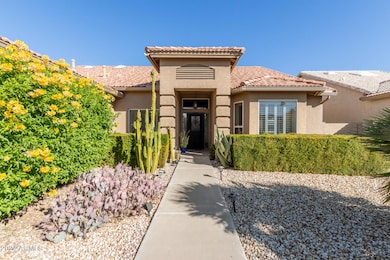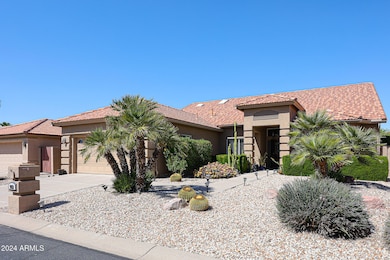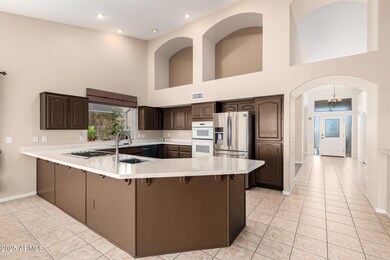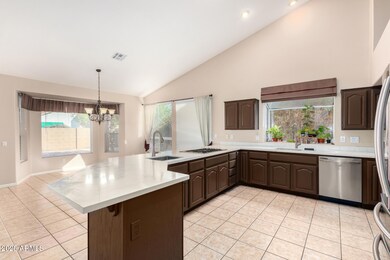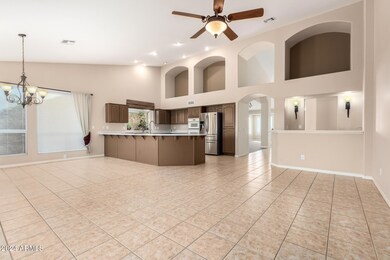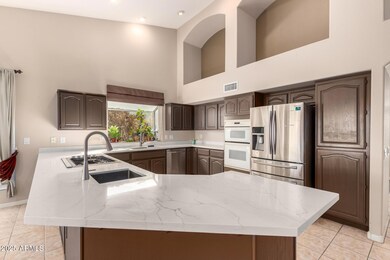
9852 E Sunridge Dr Sun Lakes, AZ 85248
Estimated payment $4,623/month
Highlights
- Concierge
- Golf Course Community
- Gated with Attendant
- Jacobson Elementary School Rated A
- Fitness Center
- Clubhouse
About This Home
Tastefully upgraded 2-bedroom, plus office/den with double door, 2-bath residence! You'll be delighted by the appealing open layout with vaulted ceilings, a neutral palette, blinds, durable tile flooring, and a wet bar for entertaining. The delightful kitchen boasts brand new quartz counters, ample wood cabinetry (just refinished), recessed lighting, essential built-in appliances, and a peninsula with a breakfast bar for casual dining. The main bedroom offers an ensuite with double sinks and a walk-in closet with mirrored doors. Enjoy relaxing outdoor moments in the backyard, complete with a covered patio for al fresco dining. Conveniently close to Oakwood Country Club, golf courses, restaurants, and shopping options. 24 hours security with life guard entrance. Make it yours today!
Home Details
Home Type
- Single Family
Est. Annual Taxes
- $4,014
Year Built
- Built in 2001
Lot Details
- 7,797 Sq Ft Lot
- Desert faces the front and back of the property
- Block Wall Fence
- Front and Back Yard Sprinklers
HOA Fees
- $224 Monthly HOA Fees
Parking
- 2 Car Garage
Home Design
- Wood Frame Construction
- Tile Roof
- Stucco
Interior Spaces
- 2,641 Sq Ft Home
- 1-Story Property
- Wet Bar
- Vaulted Ceiling
- Ceiling Fan
- Double Pane Windows
- Washer and Dryer Hookup
Kitchen
- Breakfast Bar
- Gas Cooktop
- Built-In Microwave
Flooring
- Carpet
- Tile
Bedrooms and Bathrooms
- 2 Bedrooms
- Primary Bathroom is a Full Bathroom
- 2 Bathrooms
- Dual Vanity Sinks in Primary Bathroom
- Bathtub With Separate Shower Stall
Accessible Home Design
- No Interior Steps
Schools
- Adult Elementary And Middle School
- Adult High School
Utilities
- Cooling Available
- Heating System Uses Natural Gas
- High Speed Internet
- Cable TV Available
Listing and Financial Details
- Tax Lot 76
- Assessor Parcel Number 303-51-763
Community Details
Overview
- Association fees include ground maintenance, street maintenance
- Iron Oaks Association, Phone Number (480) 895-7275
- Built by Robson Communities
- Sun Lakes Unit 44 Subdivision
Amenities
- Concierge
- Clubhouse
- Theater or Screening Room
- Recreation Room
Recreation
- Golf Course Community
- Tennis Courts
- Racquetball
- Fitness Center
- Heated Community Pool
- Community Spa
- Bike Trail
Security
- Gated with Attendant
Map
Home Values in the Area
Average Home Value in this Area
Tax History
| Year | Tax Paid | Tax Assessment Tax Assessment Total Assessment is a certain percentage of the fair market value that is determined by local assessors to be the total taxable value of land and additions on the property. | Land | Improvement |
|---|---|---|---|---|
| 2025 | $4,014 | $40,377 | -- | -- |
| 2024 | $3,896 | $38,454 | -- | -- |
| 2023 | $3,896 | $46,610 | $9,320 | $37,290 |
| 2022 | $3,680 | $36,110 | $7,220 | $28,890 |
| 2021 | $3,766 | $33,600 | $6,720 | $26,880 |
| 2020 | $3,716 | $31,850 | $6,370 | $25,480 |
| 2019 | $3,566 | $30,130 | $6,020 | $24,110 |
| 2018 | $3,459 | $29,320 | $5,860 | $23,460 |
| 2017 | $3,236 | $28,500 | $5,700 | $22,800 |
| 2016 | $3,119 | $29,800 | $5,960 | $23,840 |
| 2015 | $3,008 | $27,510 | $5,500 | $22,010 |
Property History
| Date | Event | Price | Change | Sq Ft Price |
|---|---|---|---|---|
| 04/24/2025 04/24/25 | Price Changed | $729,500 | -0.1% | $276 / Sq Ft |
| 04/10/2025 04/10/25 | Price Changed | $729,900 | -2.0% | $276 / Sq Ft |
| 04/03/2025 04/03/25 | Price Changed | $744,900 | -0.4% | $282 / Sq Ft |
| 03/18/2025 03/18/25 | Price Changed | $747,900 | +0.3% | $283 / Sq Ft |
| 03/07/2025 03/07/25 | Price Changed | $745,900 | +0.1% | $282 / Sq Ft |
| 03/01/2025 03/01/25 | Price Changed | $745,500 | -0.3% | $282 / Sq Ft |
| 02/13/2025 02/13/25 | Price Changed | $747,500 | +0.3% | $283 / Sq Ft |
| 02/07/2025 02/07/25 | Price Changed | $745,500 | -0.5% | $282 / Sq Ft |
| 01/31/2025 01/31/25 | Price Changed | $749,500 | -0.1% | $284 / Sq Ft |
| 01/22/2025 01/22/25 | Price Changed | $749,990 | 0.0% | $284 / Sq Ft |
| 01/06/2025 01/06/25 | For Sale | $749,900 | 0.0% | $284 / Sq Ft |
| 12/19/2024 12/19/24 | Off Market | $749,900 | -- | -- |
| 11/27/2024 11/27/24 | For Sale | $749,900 | +120.6% | $284 / Sq Ft |
| 05/01/2014 05/01/14 | Sold | $340,000 | 0.0% | $129 / Sq Ft |
| 04/03/2014 04/03/14 | Pending | -- | -- | -- |
| 03/13/2014 03/13/14 | Price Changed | $340,000 | -2.9% | $129 / Sq Ft |
| 02/28/2014 02/28/14 | Price Changed | $350,000 | 0.0% | $133 / Sq Ft |
| 02/12/2014 02/12/14 | For Sale | $349,900 | -- | $133 / Sq Ft |
Deed History
| Date | Type | Sale Price | Title Company |
|---|---|---|---|
| Quit Claim Deed | -- | Wesbrooks Law Firm | |
| Interfamily Deed Transfer | -- | None Available | |
| Warranty Deed | $340,000 | Magnus Title Agency | |
| Warranty Deed | $377,500 | Equity Title Agency Inc | |
| Cash Sale Deed | $268,407 | Old Republic Title Agency |
Mortgage History
| Date | Status | Loan Amount | Loan Type |
|---|---|---|---|
| Previous Owner | $85,000 | Credit Line Revolving | |
| Previous Owner | $272,000 | New Conventional | |
| Previous Owner | $300,000 | Credit Line Revolving |
Similar Homes in the area
Source: Arizona Regional Multiple Listing Service (ARMLS)
MLS Number: 6788942
APN: 303-51-763
- 9852 E Sunridge Dr
- 9848 E Sunburst Dr
- 9833 E Crystal Dr Unit 44
- 23901 S Vacation Way
- 10039 E Emerald Dr
- 24529 S Rocky Brook Dr
- 10048 E Emerald Dr
- 10030 E Emerald Dr
- 23731 S Angora Dr Unit 45A
- 24510 S Desert Flower Dr
- 23935 S Sunvista Dr
- 9637 E Sundune Dr
- 9717 E Holiday Way
- 9853 E Cedar Waxwing Dr
- 9649 E Holiday Way
- 9634 E Rocky Lake Dr
- 23817 S Harmony Way
- 10127 E Copper Dr Unit 80
- 9617 E Holiday Way
- 23817 S Serenity Way
