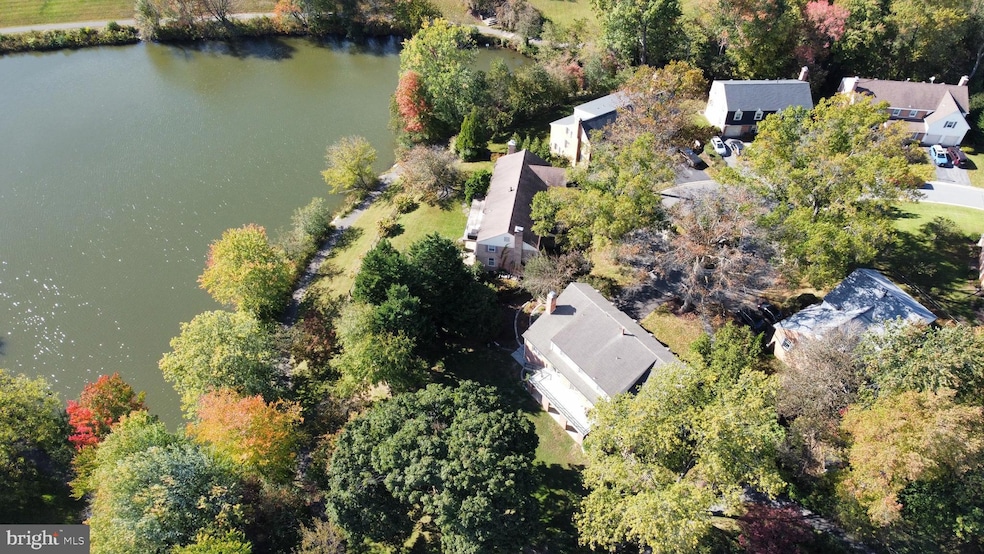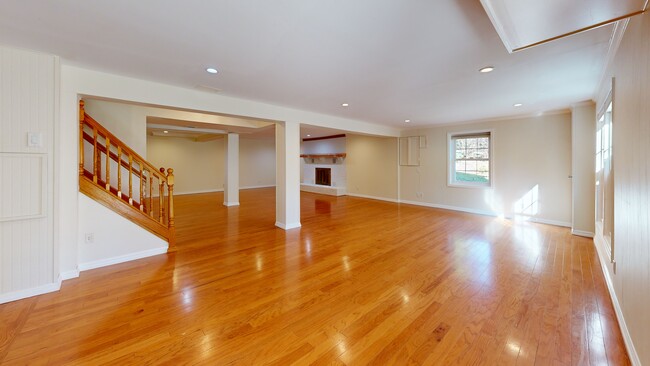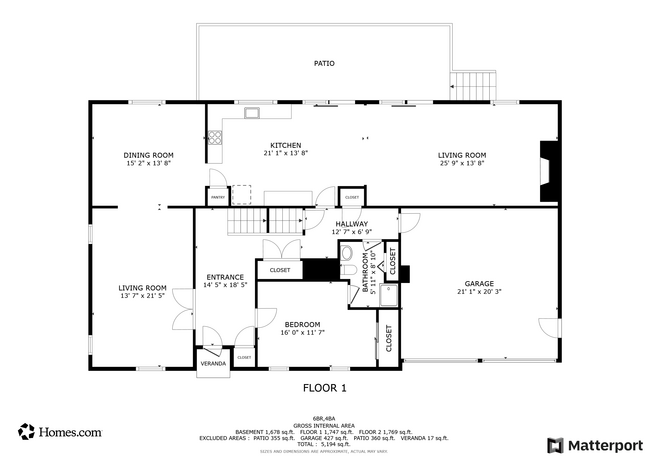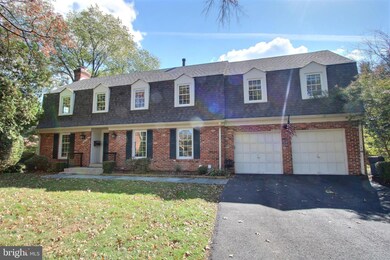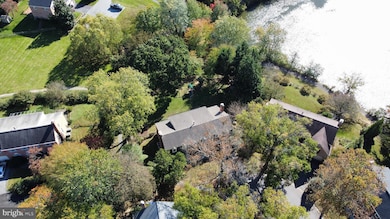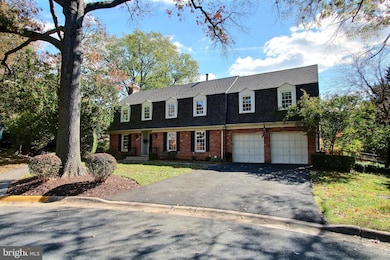
9853 Canal Rd Montgomery Village, MD 20886
Highlights
- 100 Feet of Waterfront
- Water Oriented
- Lake View
- Pier or Dock
- Gourmet Kitchen
- Open Floorplan
About This Home
As of March 2025Honey, I want a big house with 6 bedrooms, 4 full baths and the option to make a 7th...Look, I think this could be the one, look at these photos: It's on a cul-de-sac and backs to Lake Wetstone with a sidewalk that goes all the way around the lake, how stunning! Oooh, and it is an elegant colonial built by the Kettler Brothers, I hear they were a fantastic builder. The kithcen has granite counters, stainless steel appliances and is open to the family room, just like we talked about. And there is a huge terrace just outside the kitchen and family room in the back. The photos look so fresh, they must have made some updates like fresh paint on all the rooms, the lighting is updated and there is hardwood on all 3 levels. You know I wanted a fireplace to have that snap and crackle on those winter nights, this place has 3 fireplaces! It looks so big, the rooms are so open and spacious. I just did a double take... the primary bedroom has a sitting room, 2-closets (you get the regular one, I get the walk-in), a seperate commode room with sink (yeah, keep that door closed while you are in there-sheesh), shower AND a claw-foot tub! Calgon take me away!! You know there is a den on the main level, but it has a closet and an en-suite full bath, we could use that as a main level bedroom. Check this out, there is a laundry shoot to the lower level utility room that has a front-load washer and dryer. And check out how massive this lower level is. We have plently of space for a TV room, game room, excersise space, and if we wanted to convert the workshop, we could even have a home theater or a 7th bedroom since there is a bathroom down there. Looks like if you go out back it is fully fenced and there is a playgound/swingset, plus a shed to keep all the gardening tools and lawnmower. Slap me silly - there is a TESLA CHARGER IN THE GARAGE ALREADY!! Grab your phone, I have to call right now to set an appointment to see this one ASAP!
Last Buyer's Agent
Thomas Paolini
Redfin Corp License #SP98368347

Home Details
Home Type
- Single Family
Est. Annual Taxes
- $8,707
Year Built
- Built in 1968 | Remodeled in 2024
Lot Details
- 0.34 Acre Lot
- 100 Feet of Waterfront
- Lake Front
- Cul-De-Sac
- Back Yard Fenced
- Extensive Hardscape
- Premium Lot
- Property is in very good condition
- Property is zoned R90
HOA Fees
- $127 Monthly HOA Fees
Parking
- 2 Car Direct Access Garage
- 4 Driveway Spaces
- Front Facing Garage
- Garage Door Opener
Property Views
- Lake
- Scenic Vista
Home Design
- Colonial Architecture
- Brick Exterior Construction
- Permanent Foundation
- Composition Roof
Interior Spaces
- Property has 3 Levels
- Open Floorplan
- Built-In Features
- Chair Railings
- Wainscoting
- 3 Fireplaces
- Fireplace With Glass Doors
- Screen For Fireplace
- Window Treatments
- Entrance Foyer
- Family Room Off Kitchen
- Sitting Room
- Living Room
- Dining Room
- Recreation Room
- Workshop
Kitchen
- Gourmet Kitchen
- Breakfast Room
- Built-In Double Oven
- Gas Oven or Range
- Range Hood
- Microwave
- Ice Maker
- Dishwasher
- Upgraded Countertops
- Disposal
Flooring
- Wood
- Ceramic Tile
Bedrooms and Bathrooms
- En-Suite Primary Bedroom
- En-Suite Bathroom
Laundry
- Laundry Room
- Laundry on lower level
- Front Loading Dryer
- Front Loading Washer
Finished Basement
- Walk-Out Basement
- Connecting Stairway
- Rear Basement Entry
- Basement Windows
Outdoor Features
- Water Oriented
- Property is near a lake
- Shared Waterfront
- Lake Privileges
- Patio
- Terrace
- Storage Shed
- Play Equipment
Schools
- Whetstone Elementary School
- Montgomery Village Middle School
- Watkins Mill High School
Utilities
- Forced Air Heating and Cooling System
- Vented Exhaust Fan
- Natural Gas Water Heater
- Municipal Trash
Listing and Financial Details
- Tax Lot 75
- Assessor Parcel Number 160900809651
Community Details
Overview
- $1,000 Capital Contribution Fee
- Association fees include common area maintenance, management, pool(s), snow removal, trash
- Montgomery Village HOA
- Built by KETTLER
- Whetstone Subdivision, Bold And Beautiful!! Floorplan
- Community Lake
Amenities
- Common Area
- Community Center
Recreation
- Pier or Dock
- Mooring Area
- Golf Course Membership Available
- Tennis Courts
- Community Playground
- Community Pool
- Jogging Path
- Bike Trail
Map
Home Values in the Area
Average Home Value in this Area
Property History
| Date | Event | Price | Change | Sq Ft Price |
|---|---|---|---|---|
| 03/31/2025 03/31/25 | Sold | $850,000 | -2.2% | $178 / Sq Ft |
| 02/22/2025 02/22/25 | Pending | -- | -- | -- |
| 02/21/2025 02/21/25 | Price Changed | $869,000 | 0.0% | $182 / Sq Ft |
| 02/21/2025 02/21/25 | For Sale | $869,000 | +2.2% | $182 / Sq Ft |
| 02/19/2025 02/19/25 | Off Market | $850,000 | -- | -- |
| 01/22/2025 01/22/25 | Pending | -- | -- | -- |
| 12/06/2024 12/06/24 | Off Market | $850,000 | -- | -- |
| 11/16/2024 11/16/24 | Price Changed | $850,000 | -5.6% | $178 / Sq Ft |
| 11/07/2024 11/07/24 | For Sale | $900,000 | 0.0% | $188 / Sq Ft |
| 10/24/2024 10/24/24 | Off Market | $900,000 | -- | -- |
| 10/18/2024 10/18/24 | For Sale | $900,000 | +52.5% | $188 / Sq Ft |
| 06/06/2014 06/06/14 | Sold | $590,000 | -7.8% | $123 / Sq Ft |
| 04/17/2014 04/17/14 | Pending | -- | -- | -- |
| 04/11/2014 04/11/14 | For Sale | $639,900 | +8.5% | $134 / Sq Ft |
| 04/10/2014 04/10/14 | Off Market | $590,000 | -- | -- |
| 03/25/2014 03/25/14 | For Sale | $639,900 | -- | $134 / Sq Ft |
Tax History
| Year | Tax Paid | Tax Assessment Tax Assessment Total Assessment is a certain percentage of the fair market value that is determined by local assessors to be the total taxable value of land and additions on the property. | Land | Improvement |
|---|---|---|---|---|
| 2024 | $8,707 | $717,500 | $0 | $0 |
| 2023 | $7,520 | $676,300 | $204,800 | $471,500 |
| 2022 | $5,380 | $667,467 | $0 | $0 |
| 2021 | $6,928 | $658,633 | $0 | $0 |
| 2020 | $6,807 | $649,800 | $204,800 | $445,000 |
| 2019 | $6,791 | $649,800 | $204,800 | $445,000 |
| 2018 | $6,796 | $649,800 | $204,800 | $445,000 |
| 2017 | $6,710 | $657,600 | $0 | $0 |
| 2016 | $5,042 | $589,333 | $0 | $0 |
| 2015 | $5,042 | $521,067 | $0 | $0 |
| 2014 | $5,042 | $452,800 | $0 | $0 |
Mortgage History
| Date | Status | Loan Amount | Loan Type |
|---|---|---|---|
| Open | $722,500 | New Conventional | |
| Closed | $722,500 | New Conventional | |
| Previous Owner | $560,500 | New Conventional | |
| Previous Owner | $571,606 | FHA | |
| Previous Owner | $540,000 | Purchase Money Mortgage | |
| Previous Owner | $540,000 | Purchase Money Mortgage |
Deed History
| Date | Type | Sale Price | Title Company |
|---|---|---|---|
| Deed | $850,000 | First American Title | |
| Deed | $850,000 | First American Title | |
| Deed | $590,000 | Passport Title Services Llc | |
| Interfamily Deed Transfer | -- | None Available | |
| Deed | $675,000 | -- | |
| Deed | $675,000 | -- | |
| Deed | $600,000 | -- | |
| Deed | $600,000 | -- |
About the Listing Agent

I'm an expert real estate agent with Keller Williams Capital Properties in ROCKVILLE, MD and the nearby area, providing home-buyers and sellers with professional, responsive and attentive real estate services. Want an agent who'll really listen to what you want in a home? Need an agent who knows how to effectively market your home so it sells? Give me a call! I'm eager to help and would love to talk to you.
Alex's Other Listings
Source: Bright MLS
MLS Number: MDMC2152424
APN: 09-00809651
- 9623 Tall Oaks Rd
- 9931 Lake Landing Rd
- 19034 Mills Choice Rd Unit 4
- 19030 Mills Choice Rd Unit 6
- 10020 Stedwick Rd Unit 204
- 18904 Mills Choice Rd Unit 6
- 18747 Walkers Choice Rd
- HOMESITE 10 Village Walk Dr
- HOMESITE 9 Village Walk Dr
- 10000 Harper Vale Rd
- 19048 Mills Choice Rd Unit 19048-
- HOMESITE 8 Village Walk Dr
- HOMESITE 23 Village Club Alley
- 18911 Smoothstone Way Unit 6
- 9536 Whetstone Dr
- Homesite 23 Village Club Alley
- HOMESITE 40 Harper Vale Rd
- Homesite 40 Harper Vale Rd
- HOMESITE 24 Village Club Alley
- 19117 Brooke Grove Ct
