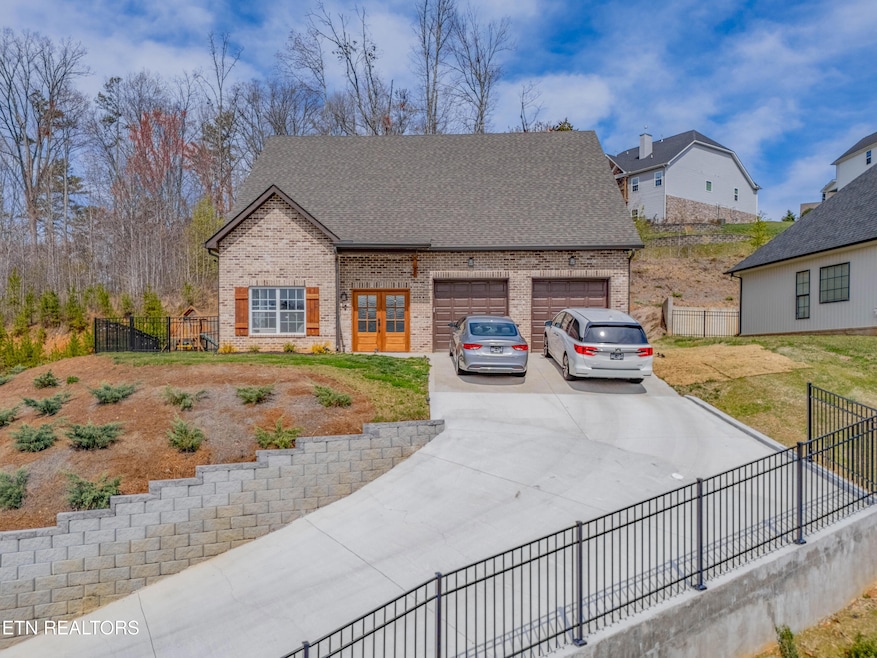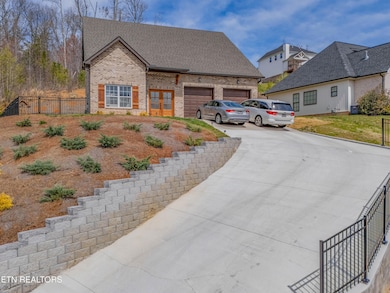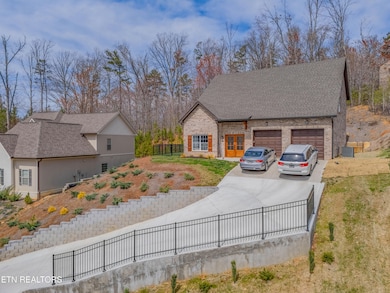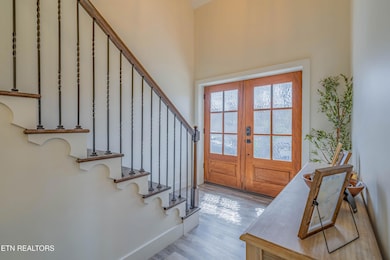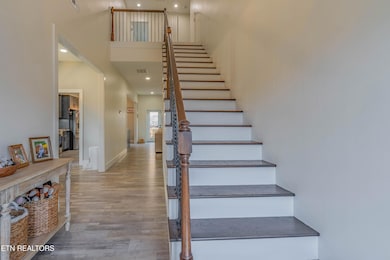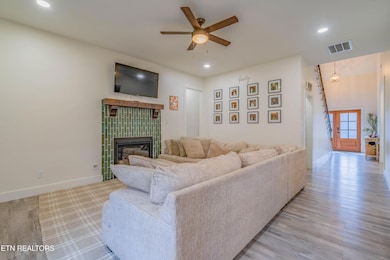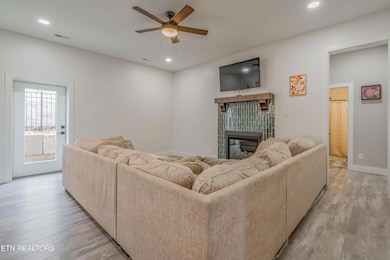
9853 Chesney Hills Ln Knoxville, TN 37931
Estimated payment $3,262/month
Highlights
- Landscaped Professionally
- Cathedral Ceiling
- Home Office
- Traditional Architecture
- Main Floor Bedroom
- Formal Dining Room
About This Home
This charming, all-brick cottage, built by Radius Homes, showcases top-quality craftsmanship and the latest design trends. The homes exterior creates an illusion of height and personality! (The builder has added more sod since our pictures were taken.)Inside, no detail was spared! The two-story foyer leads to an open living room, along with a formal dining room. The living room has a wall of windows and a vertical-tiled fireplace to create a elegant living area. The kitchen, featuring stunning cabinetry and stainless steel appliances flows seamlessly into a bayed breakfast nook that ties the areas together. A main-level bedroom and full bath offer unlimited possibilities.Upstairs, the stunning primary suite has ample space and natural light. It leads to a vaulted en suite, where unique tile and cabinetry make a breathtaking statement. A private sitting area and an oversized walk-in closet complete the space. A Jack and Jill bath connects the other two bedrooms upstairs with the utility room close by for convince. Recent updates include a newly redone driveway, stylish wall treatments, fresh paint throughout most of the home, and a newly added fence. A back patio, two-car garage, and a professionally landscaped, sodded yard complete this beautiful home!
Open House Schedule
-
Saturday, April 26, 20252:00 to 4:00 pm4/26/2025 2:00:00 PM +00:004/26/2025 4:00:00 PM +00:00Add to Calendar
-
Sunday, April 27, 20252:00 to 4:00 pm4/27/2025 2:00:00 PM +00:004/27/2025 4:00:00 PM +00:00Add to Calendar
Home Details
Home Type
- Single Family
Est. Annual Taxes
- $1,392
Year Built
- Built in 2023
Lot Details
- 0.27 Acre Lot
- Lot Dimensions are 90x130
- Landscaped Professionally
- Lot Has A Rolling Slope
HOA Fees
- $20 Monthly HOA Fees
Parking
- 2 Car Attached Garage
- Parking Available
- Garage Door Opener
- Off-Street Parking
Home Design
- Traditional Architecture
- Cottage
- Brick Exterior Construction
- Slab Foundation
Interior Spaces
- 2,548 Sq Ft Home
- Cathedral Ceiling
- Gas Log Fireplace
- Vinyl Clad Windows
- Family Room
- Living Room
- Formal Dining Room
- Home Office
- Storage Room
- Utility Room
- Vinyl Flooring
- Fire and Smoke Detector
Kitchen
- Eat-In Kitchen
- Self-Cleaning Oven
- Range
- Microwave
- Dishwasher
- Disposal
Bedrooms and Bathrooms
- 4 Bedrooms
- Main Floor Bedroom
- Walk-In Closet
- 3 Full Bathrooms
- Walk-in Shower
Laundry
- Laundry Room
- Washer and Dryer Hookup
Outdoor Features
- Patio
Schools
- Cedar Bluff Intermediate
- Cedar Bluff Middle School
- Hardin Valley Academy High School
Utilities
- Zoned Heating and Cooling System
- Heating System Uses Natural Gas
- Internet Available
Community Details
- Chesney Hills S/D Subdivision
- Mandatory home owners association
Listing and Financial Details
- Assessor Parcel Number 104MJ002
Map
Home Values in the Area
Average Home Value in this Area
Tax History
| Year | Tax Paid | Tax Assessment Tax Assessment Total Assessment is a certain percentage of the fair market value that is determined by local assessors to be the total taxable value of land and additions on the property. | Land | Improvement |
|---|---|---|---|---|
| 2024 | $1,392 | $89,550 | $0 | $0 |
| 2023 | $117 | $7,500 | $0 | $0 |
| 2022 | $117 | $7,500 | $0 | $0 |
| 2021 | $159 | $7,500 | $0 | $0 |
| 2020 | $159 | $7,500 | $0 | $0 |
| 2019 | $159 | $7,500 | $0 | $0 |
| 2018 | $159 | $7,500 | $0 | $0 |
| 2017 | $159 | $7,500 | $0 | $0 |
| 2016 | $174 | $0 | $0 | $0 |
| 2015 | $174 | $0 | $0 | $0 |
| 2014 | $174 | $0 | $0 | $0 |
Property History
| Date | Event | Price | Change | Sq Ft Price |
|---|---|---|---|---|
| 04/15/2025 04/15/25 | Price Changed | $560,000 | -0.9% | $220 / Sq Ft |
| 04/03/2025 04/03/25 | For Sale | $565,000 | +11.3% | $222 / Sq Ft |
| 02/28/2024 02/28/24 | Sold | $507,500 | +1.5% | $199 / Sq Ft |
| 01/17/2024 01/17/24 | Pending | -- | -- | -- |
| 12/19/2023 12/19/23 | Price Changed | $499,900 | -4.8% | $196 / Sq Ft |
| 11/29/2023 11/29/23 | For Sale | $525,000 | +1400.0% | $206 / Sq Ft |
| 09/04/2019 09/04/19 | Sold | $35,000 | -- | -- |
Deed History
| Date | Type | Sale Price | Title Company |
|---|---|---|---|
| Warranty Deed | $507,500 | Southeast Title & Escrow | |
| Warranty Deed | $35,000 | Concord Title | |
| Quit Claim Deed | -- | None Available | |
| Quit Claim Deed | -- | None Available |
Mortgage History
| Date | Status | Loan Amount | Loan Type |
|---|---|---|---|
| Open | $438,924 | FHA | |
| Previous Owner | $302,000 | Construction |
Similar Homes in Knoxville, TN
Source: East Tennessee REALTORS® MLS
MLS Number: 1295763
APN: 104MJ-002
- 9856 Chesney Hills Ln
- 9836 Chesney Hills Ln
- 9968 Winding Hill Ln
- 1230 Reston Ct
- 1109 Greywood Dr
- 9608 Clearwater Dr Unit 5
- 11329 Barkley Knoll Ln
- 925 Glennshire Dr
- 1104 Burning Tree Ln
- 2528 Lemon Berry St
- 1152 Venice Rd
- 9966 Hummingbird Ln
- 945 Festival Ln
- 1133 Laurel Hill Rd
- 9974 Hummingbird Ln
- 9915 Belmont Park Ln
- 9700 Seattle Slew Ln
- 9910 Cinnamon Ln
- 10079 Mccormick Place
- 805 Ethans Glen Dr
