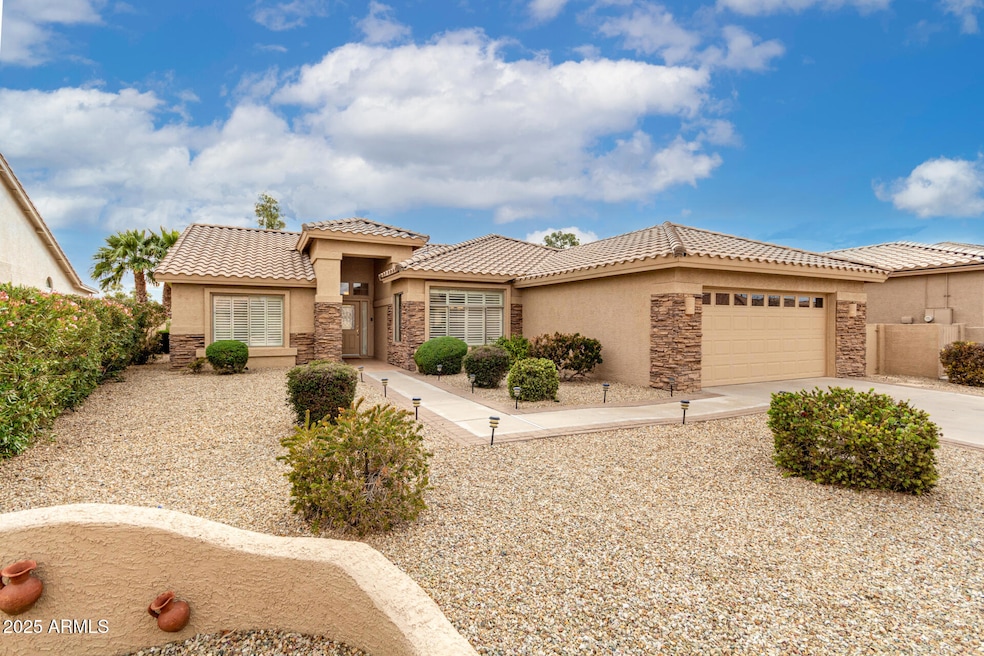
9853 E Cedar Waxwing Dr Sun Lakes, AZ 85248
Estimated payment $3,929/month
Highlights
- On Golf Course
- Fitness Center
- Clubhouse
- Jacobson Elementary School Rated A
- Gated with Attendant
- Vaulted Ceiling
About This Home
Long golf course views of two fairways and a large lake from this beautiful well-maintained home. Updated kitchen with hickory cabinets, and granite countertops. Stainless steel appliances and matching refrigerator. The washer and dryer stay. Enjoy warm winter evenings sitting by your outdoor fireplace overlooking the golf course. The patio cover runs the full length of the home and most of the yard is hardscape and easy-care desert landscaping. The floor plan is split, both bedrooms have bay windows with golf views. Enjoy the country club lifestyle in this gated luxury community. Tennis, fitness golf, pickle ball, pool, spa and convenient restaurant and bar.
Open House Schedule
-
Saturday, April 26, 202511:00 am to 2:00 pm4/26/2025 11:00:00 AM +00:004/26/2025 2:00:00 PM +00:00Active adult, country club living on a double fairway golf course lot with lake views. This 1841 SF 2 Bedroom plus den home is move in ready and has views from every room. Updated kitchen with hickory cabinets, granite tops and stainless-steel appliances. The patio is full length, and the yard is near 0 maintenance with lots of hard scape and an outdoor fireplace. The nearby included club, has tennis, pickle ball, fitness, spa and heated pools. The community restaurant is top notch. All inside a gated secure neighborhood. Offered at $599,000, come see what you are missing!Add to Calendar
Home Details
Home Type
- Single Family
Est. Annual Taxes
- $4,055
Year Built
- Built in 2003
Lot Details
- 7,973 Sq Ft Lot
- On Golf Course
- Desert faces the front and back of the property
- Front and Back Yard Sprinklers
HOA Fees
- $247 Monthly HOA Fees
Parking
- 2 Car Garage
Home Design
- Wood Frame Construction
- Tile Roof
Interior Spaces
- 1,841 Sq Ft Home
- 1-Story Property
- Vaulted Ceiling
- Fireplace
- Double Pane Windows
Kitchen
- Eat-In Kitchen
- Breakfast Bar
- Built-In Microwave
- Granite Countertops
Flooring
- Carpet
- Tile
Bedrooms and Bathrooms
- 2 Bedrooms
- 2 Bathrooms
- Dual Vanity Sinks in Primary Bathroom
Schools
- Adult Elementary And Middle School
- Adult High School
Utilities
- Cooling Available
- Heating System Uses Natural Gas
- Cable TV Available
Additional Features
- No Interior Steps
- Outdoor Fireplace
Listing and Financial Details
- Tax Lot 45
- Assessor Parcel Number 303-83-176
Community Details
Overview
- Association fees include ground maintenance
- Sun Lakes Association, Phone Number (480) 895-7275
- Built by Robson
- Sun Lakes Unit 43 Subdivision, Palmera Floorplan
- FHA/VA Approved Complex
Amenities
- Clubhouse
- Theater or Screening Room
- Recreation Room
Recreation
- Golf Course Community
- Tennis Courts
- Fitness Center
- Heated Community Pool
- Community Spa
- Bike Trail
Security
- Gated with Attendant
Map
Home Values in the Area
Average Home Value in this Area
Tax History
| Year | Tax Paid | Tax Assessment Tax Assessment Total Assessment is a certain percentage of the fair market value that is determined by local assessors to be the total taxable value of land and additions on the property. | Land | Improvement |
|---|---|---|---|---|
| 2025 | $4,055 | $40,732 | -- | -- |
| 2024 | $3,936 | $38,792 | -- | -- |
| 2023 | $3,936 | $48,620 | $9,720 | $38,900 |
| 2022 | $3,715 | $37,600 | $7,520 | $30,080 |
| 2021 | $3,799 | $35,420 | $7,080 | $28,340 |
| 2020 | $3,749 | $33,500 | $6,700 | $26,800 |
| 2019 | $3,597 | $31,580 | $6,310 | $25,270 |
| 2018 | $3,470 | $29,820 | $5,960 | $23,860 |
| 2017 | $3,246 | $28,270 | $5,650 | $22,620 |
| 2016 | $3,116 | $29,150 | $5,830 | $23,320 |
| 2015 | $3,018 | $27,510 | $5,500 | $22,010 |
Property History
| Date | Event | Price | Change | Sq Ft Price |
|---|---|---|---|---|
| 04/15/2025 04/15/25 | Price Changed | $599,000 | -1.8% | $325 / Sq Ft |
| 03/28/2025 03/28/25 | For Sale | $610,000 | -- | $331 / Sq Ft |
Deed History
| Date | Type | Sale Price | Title Company |
|---|---|---|---|
| Interfamily Deed Transfer | -- | None Available | |
| Special Warranty Deed | $307,448 | Old Republic Title Agency |
Mortgage History
| Date | Status | Loan Amount | Loan Type |
|---|---|---|---|
| Open | $197,450 | New Conventional | |
| Closed | $200,050 | New Conventional | |
| Previous Owner | $185,000 | New Conventional |
Similar Homes in the area
Source: Arizona Regional Multiple Listing Service (ARMLS)
MLS Number: 6842636
APN: 303-83-176
- 24529 S Rocky Brook Dr
- 24816 S Golfview Dr Unit 46
- 9746 E Coopers Hawk Dr
- 9833 E Gemini Place
- 24812 S Pleasant Ct
- 10050 E Coopers Hawk Dr
- 24510 S Desert Flower Dr
- 24511 S Golfview Dr
- 24822 S Sedona Dr Unit 46
- 24826 S Sedona Dr
- 9832 E Minnesota Ave
- 25227 S Mohawk Dr
- 9634 E Rocky Lake Dr
- 9612 E Champagne Dr
- 10020 E Elmwood Ct
- 24617 S Desert Trail Dr
- 9608 E Nacoma Dr
- 9853 E Sunridge Dr
- 9720 E Minnesota Ave Unit 10
- 25238 S Mohawk Dr






