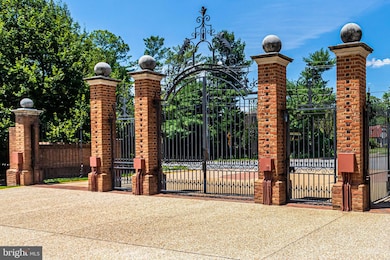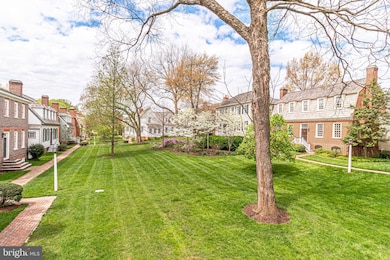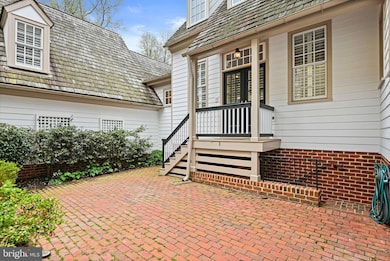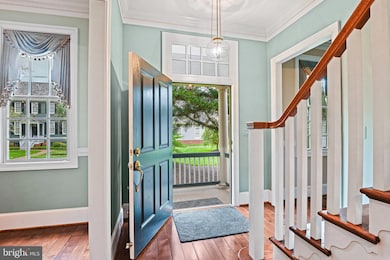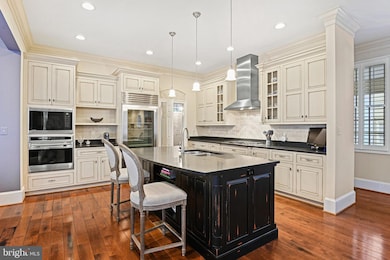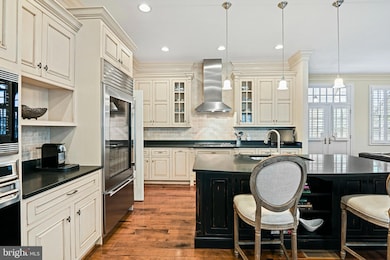
9854 Palace Green Way Vienna, VA 22181
Highlights
- Eat-In Gourmet Kitchen
- View of Trees or Woods
- Colonial Architecture
- Mosby Woods Elementary School Rated A
- Dual Staircase
- Clubhouse
About This Home
As of August 2024Exquisite contemporary colonial built by New Century Homes available for sale in the charming community of Williamsburg Commons! ROOF Recently cleaned, inspected and treated for preservation!
Located within walking distance of the Vienna Metro, this home is conveniently located to major routes, yet tucked away behind stately wrought-iron gates and bordered by an expanse of protected green space. These unique, quality homes enjoy a quiet oasis of park-like gardens nestled amongst a mature canopy of trees, that the HOA maintains. No yard work is required!
This home is designed as an interpretation of Colonial Williamsburg’s Blue Bell Tavern with today's lifestyle in mind. Superior quality in construction and thoughtful details are evident at every turn of the nearly 5500 finished square feet. The variety of open and private spaces accommodate a variety of living styles.
At the heart of the home, the open kitchen/breakfast/family room is drenched with natural light and anchored with a cozy gas fireplace set in a floor-to-ceiling stone surround. The gourmet kitchen offers custom cabinetry, honed matte granite countertops, high-end Wolf stainless steel appliances, and a large center island. A second fireplace graces the dining room for the coziest dining ambiance.
Hosted in a private wing, the Main Level Owner's Suite is a true retreat. Secluded behind double doors, hardwood floors carry through to the graceful bedroom and generous dressing room. The luxurious tiled bath is well-appointed with all the features needed for proper pampering. Outside the bedroom, the loft extends the Suite up a half flight of stairs to a plush, carpeted area perfect for a Den, Studio or Home Office.
Three spacious bedrooms and two full baths make up the upper level. The dormer windows overlooking the park-like green and charming built-ins lend to the home's unique character.
The expansive lower level features a rec room with a projector and drop-down screen, a wine-tasting room with a wet bar, a 5th bedroom with an outside entry and a full bath, and a separate study.
Additional notable details of the home include wide plank hickory hardwood floors, substantial baseboard and crown moldings, tray ceilings, Shenandoah shutters, a built-in sound system, 3-zoned heating and cooling, and a tankless water heater.
Outside, enjoy the seclusion of the private brick patio, or meet your neighbors on 'The Commons' for a chat or summer gathering. There's no waiting for a membership to enjoy a dip in the pool - the private community swimming pool is available for all residents.
See this unique Williamsburg-inspired community lined with brick sidewalks and picket fences, within walking distance to Nottoway Park, Vienna Metro, Oakton High School, coffee shops, and restaurants.
Home Details
Home Type
- Single Family
Est. Annual Taxes
- $17,014
Year Built
- Built in 2005
Lot Details
- 5,040 Sq Ft Lot
- Backs To Open Common Area
- Landscaped
- Extensive Hardscape
- Property is zoned 304
HOA Fees
- $376 Monthly HOA Fees
Parking
- 2 Car Direct Access Garage
- Rear-Facing Garage
- Garage Door Opener
- Driveway
Property Views
- Woods
- Garden
- Courtyard
Home Design
- Colonial Architecture
- Brick Exterior Construction
- Shake Roof
- HardiePlank Type
Interior Spaces
- Property has 3 Levels
- Traditional Floor Plan
- Wet Bar
- Dual Staircase
- Built-In Features
- Chair Railings
- Crown Molding
- Tray Ceiling
- Vaulted Ceiling
- Ceiling Fan
- Recessed Lighting
- 2 Fireplaces
- Fireplace Mantel
- Gas Fireplace
- Double Hung Windows
- Transom Windows
- French Doors
- Atrium Doors
- Six Panel Doors
- Entrance Foyer
- Great Room
- Family Room Off Kitchen
- Sitting Room
- Living Room
- Formal Dining Room
- Den
- Storage Room
- Utility Room
- Home Security System
- Attic
Kitchen
- Eat-In Gourmet Kitchen
- Breakfast Area or Nook
- Built-In Oven
- Cooktop with Range Hood
- Built-In Microwave
- Dishwasher
- Stainless Steel Appliances
- Kitchen Island
- Upgraded Countertops
- Wine Rack
- Disposal
Flooring
- Wood
- Carpet
- Ceramic Tile
Bedrooms and Bathrooms
- En-Suite Primary Bedroom
- En-Suite Bathroom
- Walk-In Closet
- Soaking Tub
- Bathtub with Shower
- Walk-in Shower
Laundry
- Laundry Room
- Laundry on main level
- Front Loading Dryer
- Front Loading Washer
Finished Basement
- Heated Basement
- Walk-Up Access
- Connecting Stairway
- Interior and Exterior Basement Entry
- Sump Pump
- Basement Windows
Outdoor Features
- Brick Porch or Patio
Schools
- Oakton High School
Utilities
- Forced Air Zoned Heating and Cooling System
- Humidifier
- Vented Exhaust Fan
- Programmable Thermostat
- Water Treatment System
- Tankless Water Heater
- Natural Gas Water Heater
Listing and Financial Details
- Tax Lot 11
- Assessor Parcel Number 0481 37 0011
Community Details
Overview
- Association fees include common area maintenance, pool(s), snow removal, trash, road maintenance
- Williamsburg Commons HOA
- Built by New Century
- Williamsburg Commons Subdivision, Blue Bell Floorplan
Amenities
- Common Area
- Clubhouse
Recreation
- Community Pool
Map
Home Values in the Area
Average Home Value in this Area
Property History
| Date | Event | Price | Change | Sq Ft Price |
|---|---|---|---|---|
| 08/26/2024 08/26/24 | Sold | $1,410,000 | -5.3% | $249 / Sq Ft |
| 08/02/2024 08/02/24 | Pending | -- | -- | -- |
| 05/10/2024 05/10/24 | Price Changed | $1,489,000 | -0.7% | $263 / Sq Ft |
| 04/12/2024 04/12/24 | For Sale | $1,500,000 | +19.0% | $265 / Sq Ft |
| 12/17/2021 12/17/21 | Sold | $1,260,000 | -2.7% | $222 / Sq Ft |
| 10/09/2021 10/09/21 | For Sale | $1,295,000 | -- | $228 / Sq Ft |
Tax History
| Year | Tax Paid | Tax Assessment Tax Assessment Total Assessment is a certain percentage of the fair market value that is determined by local assessors to be the total taxable value of land and additions on the property. | Land | Improvement |
|---|---|---|---|---|
| 2024 | $17,014 | $1,468,620 | $398,000 | $1,070,620 |
| 2023 | $16,573 | $1,468,620 | $398,000 | $1,070,620 |
| 2022 | $15,643 | $1,368,020 | $358,000 | $1,010,020 |
| 2021 | $15,218 | $1,296,840 | $298,000 | $998,840 |
| 2020 | $14,893 | $1,258,420 | $298,000 | $960,420 |
| 2019 | $14,352 | $1,212,690 | $298,000 | $914,690 |
| 2018 | $13,946 | $1,212,690 | $298,000 | $914,690 |
| 2017 | $14,408 | $1,240,980 | $298,000 | $942,980 |
| 2016 | $13,662 | $1,179,290 | $298,000 | $881,290 |
| 2015 | $13,161 | $1,179,290 | $298,000 | $881,290 |
| 2014 | $13,462 | $1,209,010 | $345,000 | $864,010 |
Mortgage History
| Date | Status | Loan Amount | Loan Type |
|---|---|---|---|
| Previous Owner | $480,950 | New Conventional | |
| Previous Owner | $480,950 | New Conventional | |
| Previous Owner | $928,600 | New Conventional |
Deed History
| Date | Type | Sale Price | Title Company |
|---|---|---|---|
| Warranty Deed | $1,410,000 | Doma Title Insurance | |
| Deed | $1,260,000 | First American Title | |
| Deed | $1,260,000 | Settlement Trust Llc | |
| Special Warranty Deed | $1,547,736 | -- |
Similar Homes in Vienna, VA
Source: Bright MLS
MLS Number: VAFX2173140
APN: 0481-37-0011
- 2731 Hidden Rd
- 9804 Brightlea Dr
- 9813 Brightlea Dr
- 2754 Chain Bridge Rd
- 2794 Marywood Oaks Ln
- 9921 Courthouse Woods Ct
- 9611 Masterworks Dr
- 2719 Snowberry Ct
- 9952 Lochmoore Ln
- 2707 Oak Valley Dr
- 2972 Valera Ct
- 2907 Oakton Crest Place
- 2844 Kelly Square
- 9619 Scotch Haven Dr
- 9617 Scotch Haven Dr
- 2891 Kelly Square
- 9919 Blake Ln
- 9925 Blake Ln
- 2923 Sayre Rd
- 3023 Steven Martin Dr

